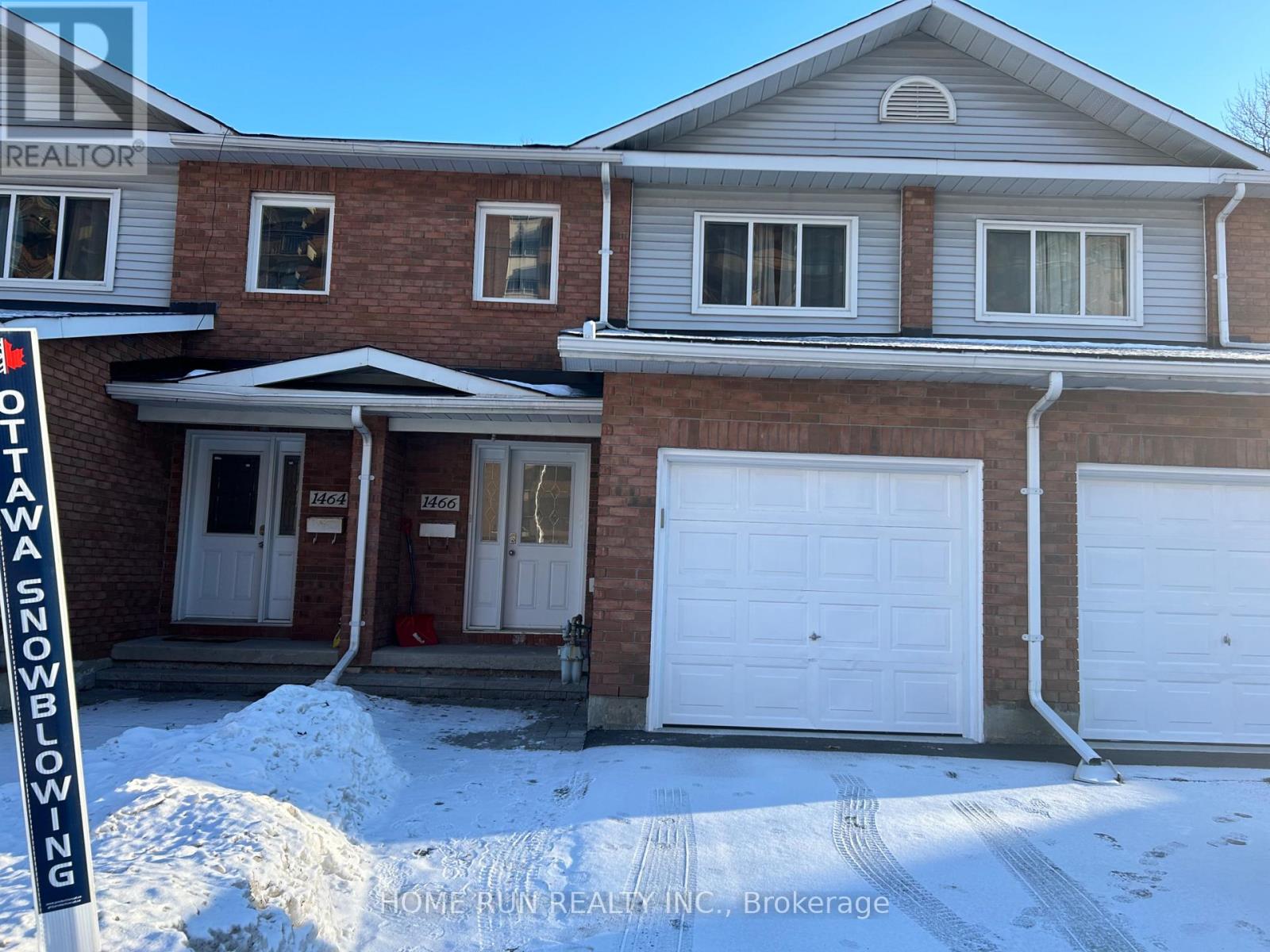(855) 500-SOLD
Info@SearchRealty.ca
1466 Baseline Road Home For Sale Ottawa, Ontario K2C 0B2
X11898777
Instantly Display All Photos
Complete this form to instantly display all photos and information. View as many properties as you wish.
3 Bedroom
3 Bathroom
Central Air Conditioning, Ventilation System
Forced Air
$2,400 Monthly
Flooring: Carpet Over & Wood, Near Algonquin College and Carleton U! This 3 bedroom, 2.5 bath town home available immediately. Three bedrooms on the second level, including a primary bedroom with an en-suite bath. Two additional bedrooms and a full bath complete the second floor. There is plenty of room for storage in the unfinished basement. Laundry is located in the basement. fully fenced backyard. Close to all amenities, transit and shopping. Nearby parks and schools. Tenant is responsible for utilities and hot water tank rental. NO SMOKERS PLEASE. (id:34792)
Property Details
| MLS® Number | X11898777 |
| Property Type | Single Family |
| Community Name | 7301 - Meadowlands/St. Claire Gardens |
| Parking Space Total | 3 |
Building
| Bathroom Total | 3 |
| Bedrooms Above Ground | 3 |
| Bedrooms Total | 3 |
| Basement Development | Finished |
| Basement Type | N/a (finished) |
| Construction Style Attachment | Attached |
| Cooling Type | Central Air Conditioning, Ventilation System |
| Exterior Finish | Brick Facing |
| Foundation Type | Poured Concrete |
| Heating Fuel | Natural Gas |
| Heating Type | Forced Air |
| Stories Total | 2 |
| Type | Row / Townhouse |
| Utility Water | Municipal Water |
Parking
| Attached Garage |
Land
| Acreage | No |
| Sewer | Sanitary Sewer |


























