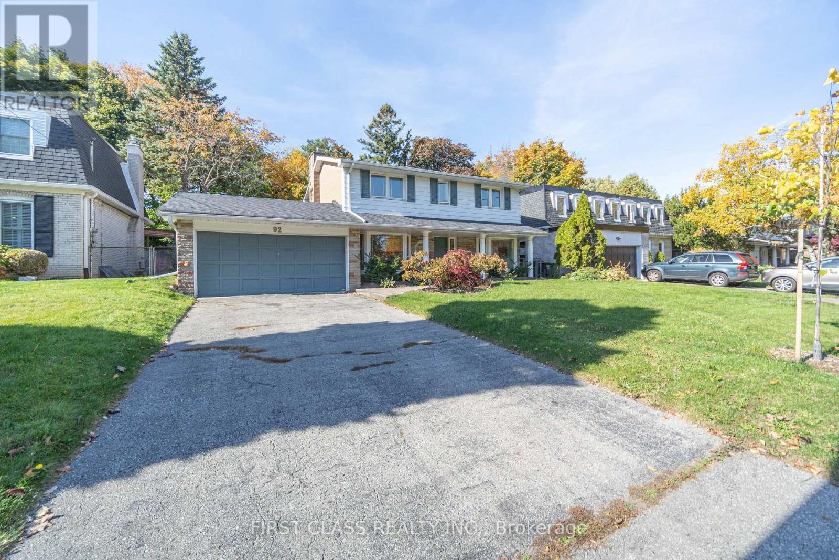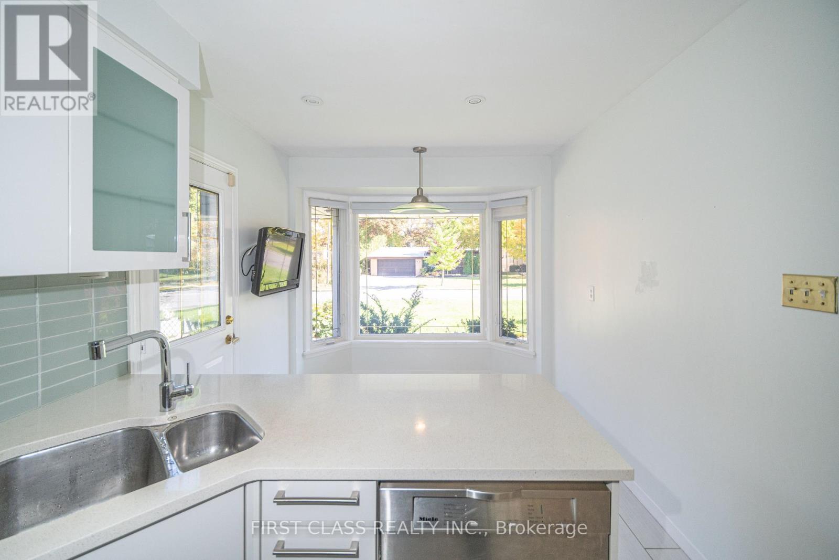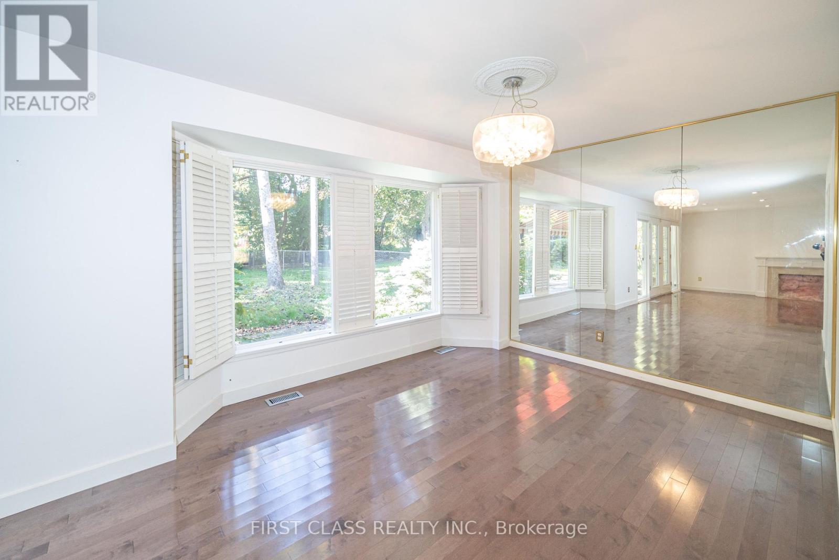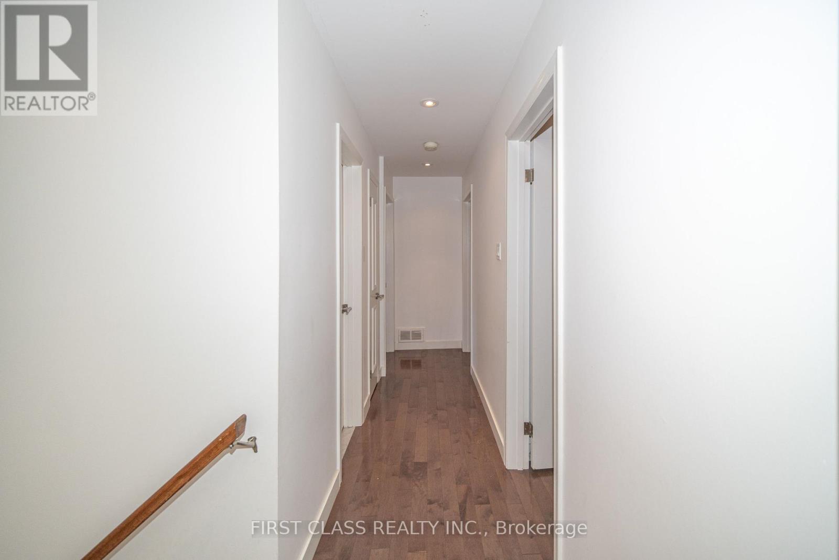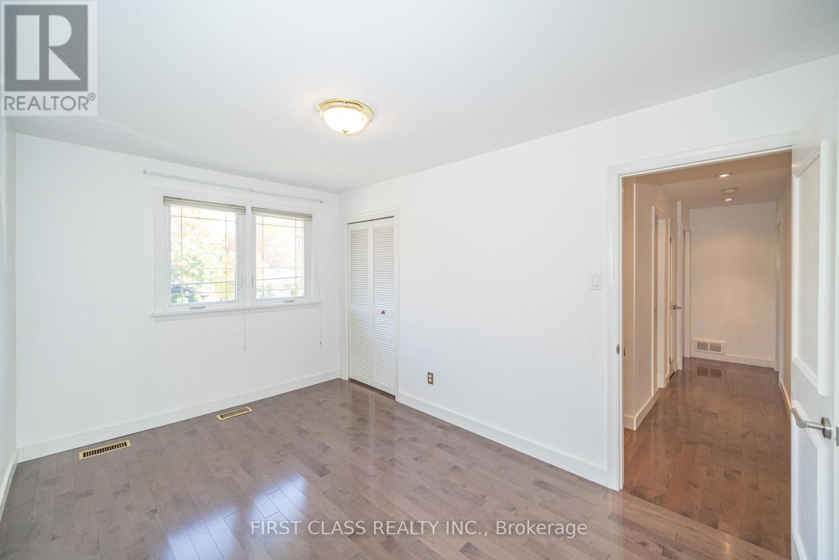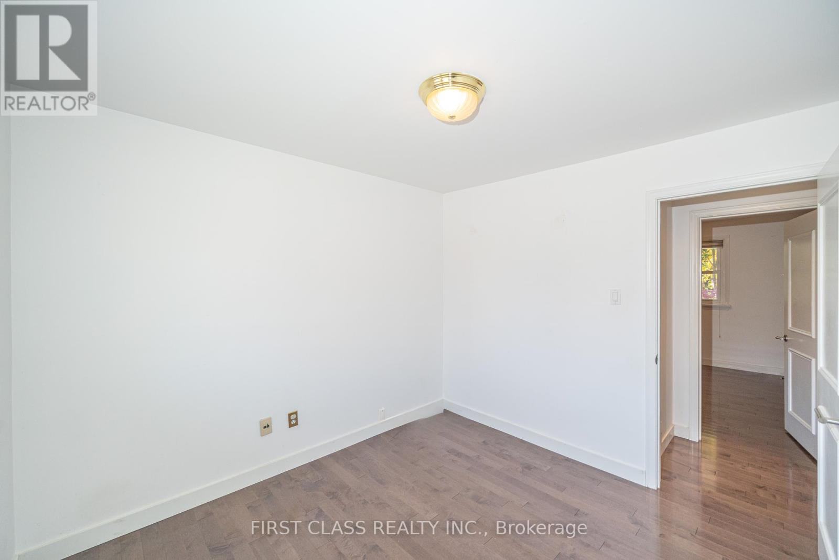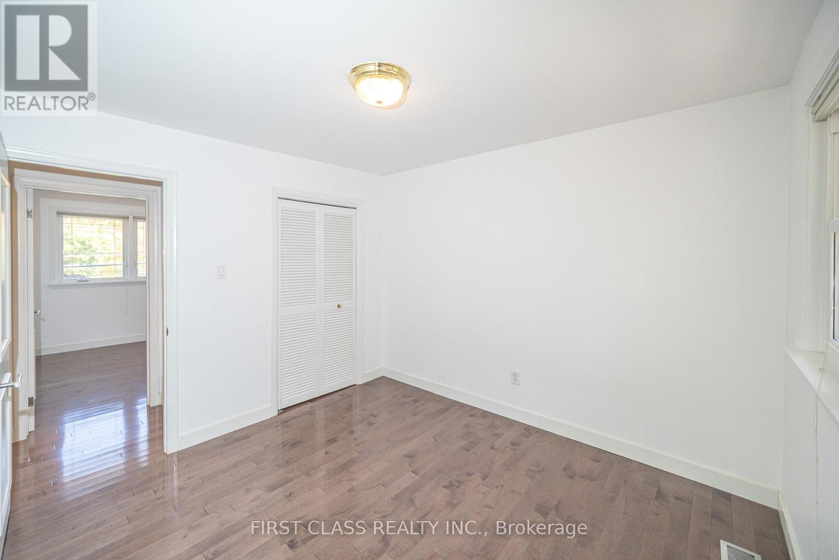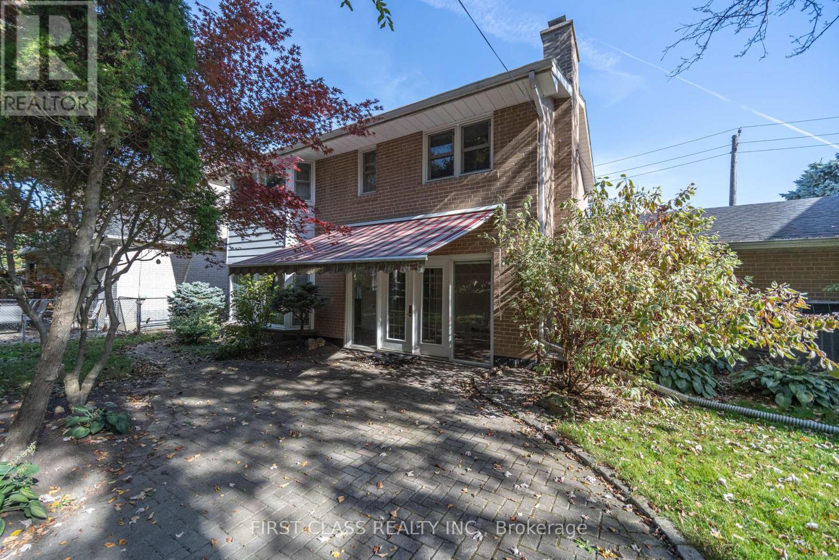(855) 500-SOLD
Info@SearchRealty.ca
92 Page Avenue Home For Sale Toronto (Bayview Village), Ontario M2K 2B7
C11898891
Instantly Display All Photos
Complete this form to instantly display all photos and information. View as many properties as you wish.
5 Bedroom
4 Bathroom
Fireplace
Central Air Conditioning
Forced Air
$4,800 Monthly
Location, Location, Location. Well Maintained 4-Bedrm Detached On Premium 60'X129' Lot Located In Prestigious Bayview Village Community. Upgraded Kitchen W Quartz Top &German Custom Cabinets, Solid Maple Hardwood Floors, Inline Fiberglass Thermos Windows, Oak Stairs, Railings, 2 Fireplaces(Marble/Stone), Pot lights, Double French Doors. Reputable Elkhorn Ps, Earl Haig Ss. Move In And Enjoy It. **** EXTRAS **** Fridge, Stove, Dishwasher, Washer & Dryer. All Elf's And All Existing Window Coverings (id:34792)
Property Details
| MLS® Number | C11898891 |
| Property Type | Single Family |
| Community Name | Bayview Village |
| Amenities Near By | Public Transit, Schools |
| Parking Space Total | 6 |
Building
| Bathroom Total | 4 |
| Bedrooms Above Ground | 4 |
| Bedrooms Below Ground | 1 |
| Bedrooms Total | 5 |
| Basement Development | Finished |
| Basement Type | N/a (finished) |
| Construction Style Attachment | Detached |
| Cooling Type | Central Air Conditioning |
| Exterior Finish | Brick |
| Fireplace Present | Yes |
| Flooring Type | Tile, Hardwood, Ceramic |
| Foundation Type | Unknown |
| Half Bath Total | 1 |
| Heating Fuel | Natural Gas |
| Heating Type | Forced Air |
| Stories Total | 2 |
| Type | House |
| Utility Water | Municipal Water |
Parking
| Attached Garage |
Land
| Acreage | No |
| Fence Type | Fenced Yard |
| Land Amenities | Public Transit, Schools |
| Sewer | Sanitary Sewer |
| Size Depth | 129 Ft |
| Size Frontage | 60 Ft |
| Size Irregular | 60 X 129 Ft |
| Size Total Text | 60 X 129 Ft |
Rooms
| Level | Type | Length | Width | Dimensions |
|---|---|---|---|---|
| Second Level | Primary Bedroom | 4.7 m | 3.85 m | 4.7 m x 3.85 m |
| Second Level | Bedroom 2 | 4.1 m | 3.75 m | 4.1 m x 3.75 m |
| Second Level | Bedroom 3 | 3.3 m | 3.05 m | 3.3 m x 3.05 m |
| Second Level | Bedroom 4 | 3.05 m | 2.9 m | 3.05 m x 2.9 m |
| Basement | Recreational, Games Room | 9.01 m | 3.66 m | 9.01 m x 3.66 m |
| Basement | Bedroom | 4.5 m | 3.63 m | 4.5 m x 3.63 m |
| Basement | Laundry Room | 3.96 m | 3.03 m | 3.96 m x 3.03 m |
| Main Level | Living Room | 5.33 m | 3.81 m | 5.33 m x 3.81 m |
| Main Level | Dining Room | 3.91 m | 3.32 m | 3.91 m x 3.32 m |
| Main Level | Kitchen | 5.13 m | 3.75 m | 5.13 m x 3.75 m |
| Main Level | Family Room | 4.1 m | 2.96 m | 4.1 m x 2.96 m |
| Main Level | Foyer | 3.17 m | 1.32 m | 3.17 m x 1.32 m |
https://www.realtor.ca/real-estate/27750128/92-page-avenue-toronto-bayview-village-bayview-village


