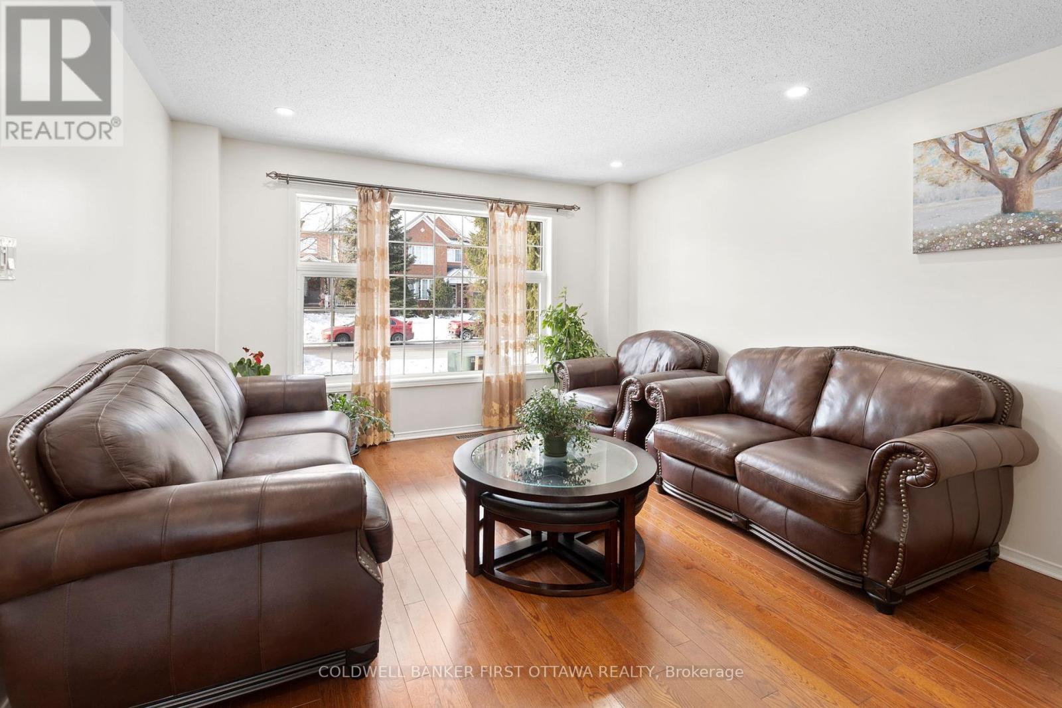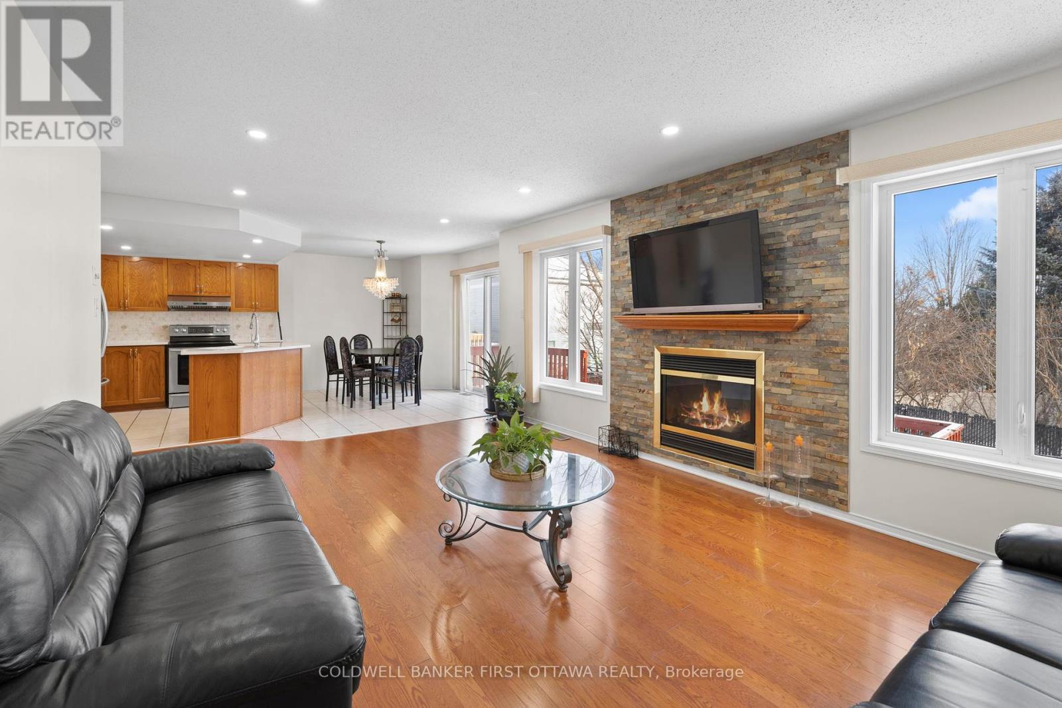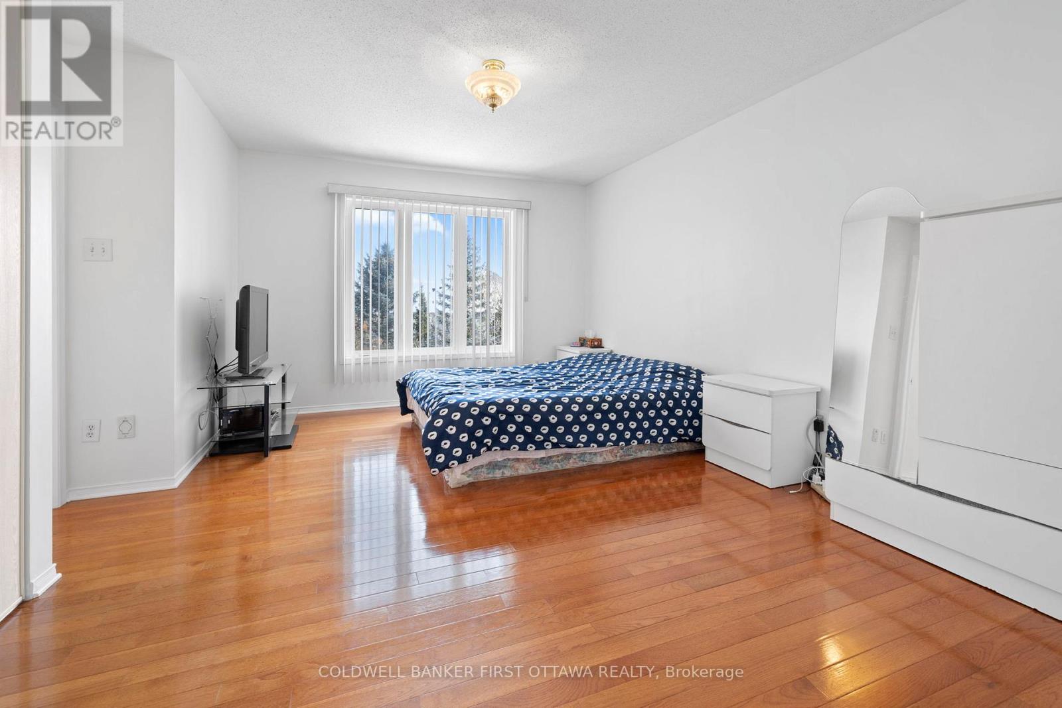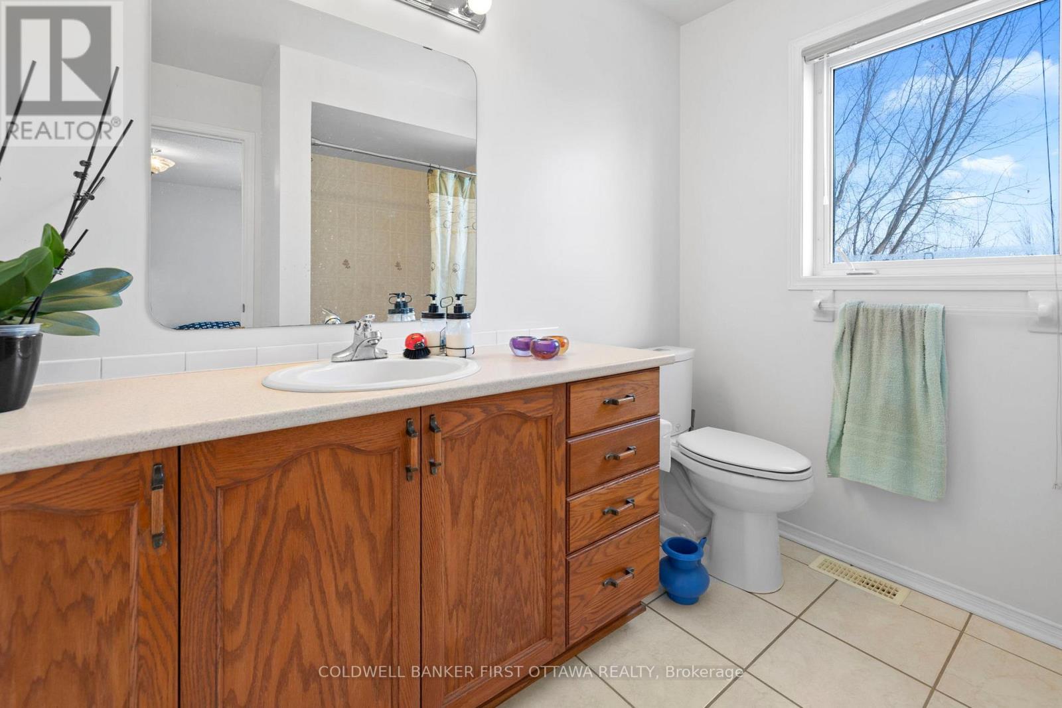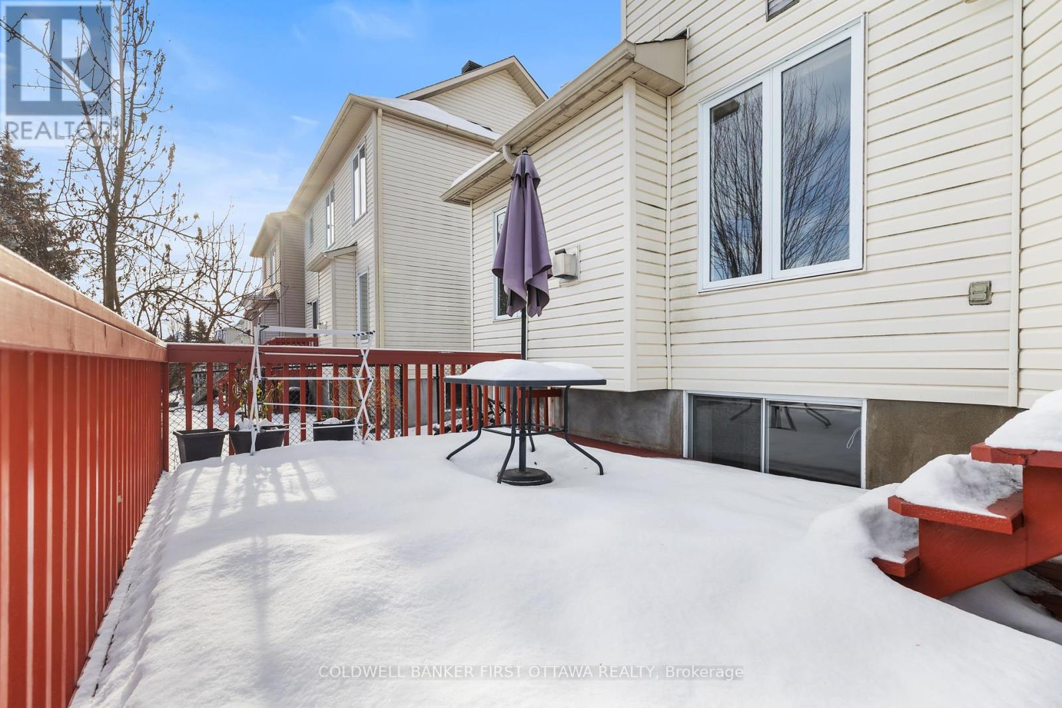(855) 500-SOLD
Info@SearchRealty.ca
152 Flamborough Way Home For Sale Ottawa, Ontario K2K 3H9
X11899218
Instantly Display All Photos
Complete this form to instantly display all photos and information. View as many properties as you wish.
4 Bedroom
4 Bathroom
Fireplace
Central Air Conditioning
Forced Air
$3,000 Monthly
Welcome home! This spacious 3+1 bedroom, 3.5 bathroom single-family home is just steps from Canada's largest tech park, with easy access to Highway 417, transit, shopping, parks, and schools. The main floor features pristine hardwood floors and an open-concept living and dining area flowing into the kitchen. Upstairs, you'll find three bright, generously sized bedrooms. The newly finished basement offers an in-law suite with a full kitchen, bedroom, bathroom, and living area. No smoking or vaping. Book your visit today! (id:34792)
Property Details
| MLS® Number | X11899218 |
| Property Type | Single Family |
| Community Name | 9008 - Kanata - Morgan's Grant/South March |
| Amenities Near By | Place Of Worship, Public Transit, Schools |
| Parking Space Total | 3 |
Building
| Bathroom Total | 4 |
| Bedrooms Above Ground | 3 |
| Bedrooms Below Ground | 1 |
| Bedrooms Total | 4 |
| Appliances | Dishwasher, Dryer, Hood Fan, Microwave, Refrigerator, Stove, Washer |
| Basement Development | Finished |
| Basement Type | N/a (finished) |
| Construction Style Attachment | Detached |
| Cooling Type | Central Air Conditioning |
| Exterior Finish | Brick Facing, Vinyl Siding |
| Fireplace Present | Yes |
| Fireplace Total | 1 |
| Flooring Type | Hardwood, Tile |
| Foundation Type | Concrete |
| Half Bath Total | 1 |
| Heating Fuel | Natural Gas |
| Heating Type | Forced Air |
| Stories Total | 2 |
| Type | House |
| Utility Water | Municipal Water |
Parking
| Attached Garage |
Land
| Acreage | No |
| Fence Type | Fenced Yard |
| Land Amenities | Place Of Worship, Public Transit, Schools |
| Sewer | Sanitary Sewer |
| Size Depth | 87 Ft |
| Size Frontage | 36 Ft |
| Size Irregular | 36.06 X 87.03 Ft |
| Size Total Text | 36.06 X 87.03 Ft |
Rooms
| Level | Type | Length | Width | Dimensions |
|---|---|---|---|---|
| Second Level | Primary Bedroom | 3.81 m | 5.35 m | 3.81 m x 5.35 m |
| Second Level | Bedroom 2 | 3.05 m | 4.58 m | 3.05 m x 4.58 m |
| Second Level | Bedroom 3 | 3.05 m | 3.55 m | 3.05 m x 3.55 m |
| Main Level | Living Room | 6.38 m | 3.88 m | 6.38 m x 3.88 m |
| Main Level | Family Room | 5.55 m | 3.81 m | 5.55 m x 3.81 m |
| Main Level | Dining Room | 3.83 m | 2.63 m | 3.83 m x 2.63 m |
| Main Level | Kitchen | 3.2 m | 2.87 m | 3.2 m x 2.87 m |






