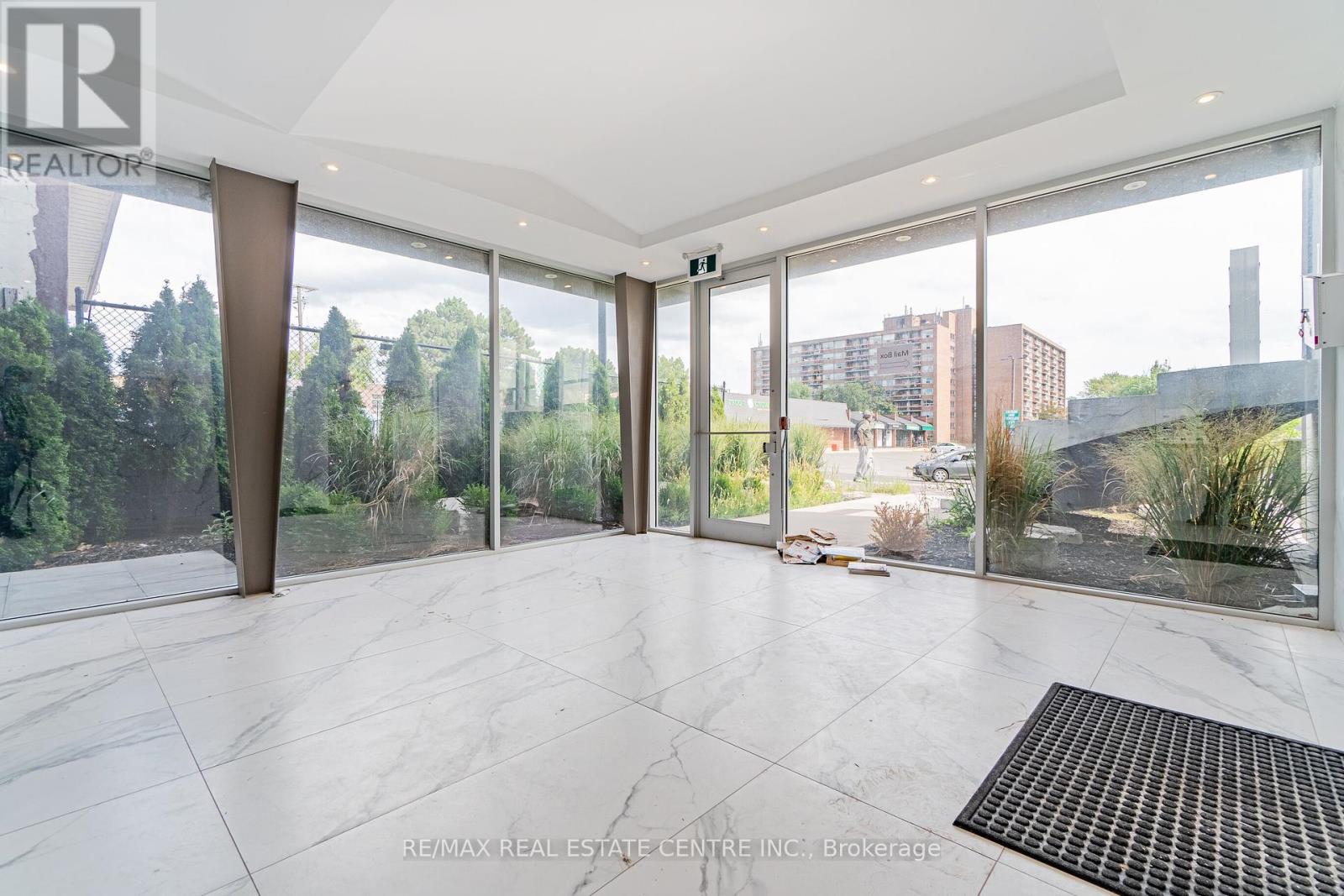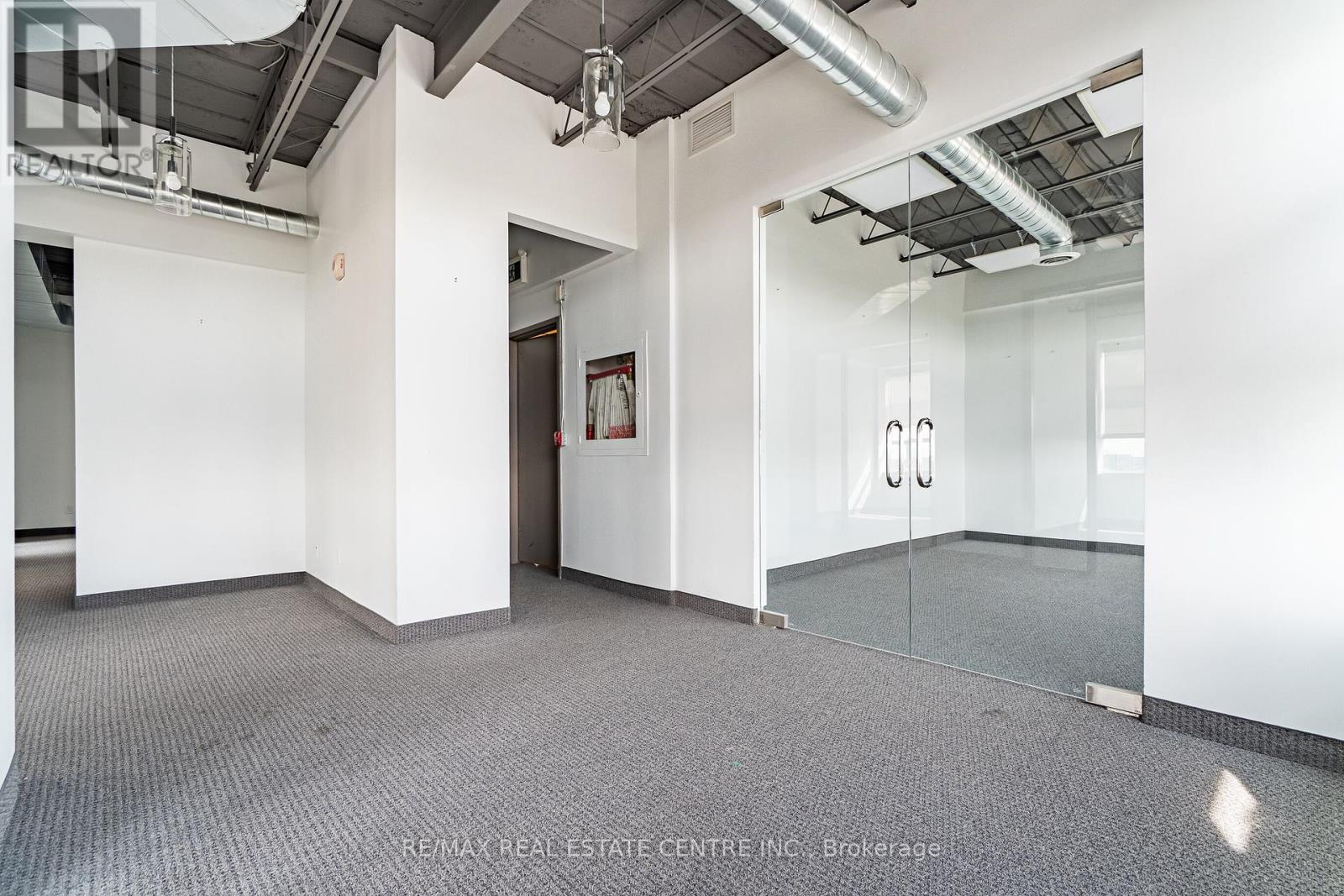(855) 500-SOLD
Info@SearchRealty.ca
2nd Flr - 1880 O'connor Drive Home For Sale Toronto (Victoria Village), Ontario M4A 1W9
C11899315
Instantly Display All Photos
Complete this form to instantly display all photos and information. View as many properties as you wish.
3152 sqft
Fully Air Conditioned
Forced Air
$7,500 Monthly
Available for lease- Second floor in a 5 storey commercial building located in the highly sought-after, high-profile Eglinton and O'connor Drive area. 18,461 sq ft freestanding building, with retail on main level, the second floor boasts approx. 3100 sq feet. Minutes away from the TTC, LRT, highways, shopping and more. Amazing views of Toronto's skyline. Newer roof and windows. Walking distance to TTC, LRT. Close to shopping, highways and more! (id:34792)
Property Details
| MLS® Number | C11899315 |
| Property Type | Retail |
| Community Name | Victoria Village |
| Amenities Near By | Public Transit |
| Features | Elevator |
| Parking Space Total | 38 |
Building
| Cooling Type | Fully Air Conditioned |
| Heating Fuel | Natural Gas |
| Heating Type | Forced Air |
| Size Interior | 3152 Sqft |
| Utility Water | Municipal Water |
Land
| Acreage | No |
| Land Amenities | Public Transit |
| Size Depth | 190 Ft |
| Size Frontage | 158 Ft ,2 In |
| Size Irregular | 158.2 X 190.07 Ft ; 190.07 X157.88 X 88.32 X 120.60 |
| Size Total Text | 158.2 X 190.07 Ft ; 190.07 X157.88 X 88.32 X 120.60 |
| Zoning Description | Commercial |















