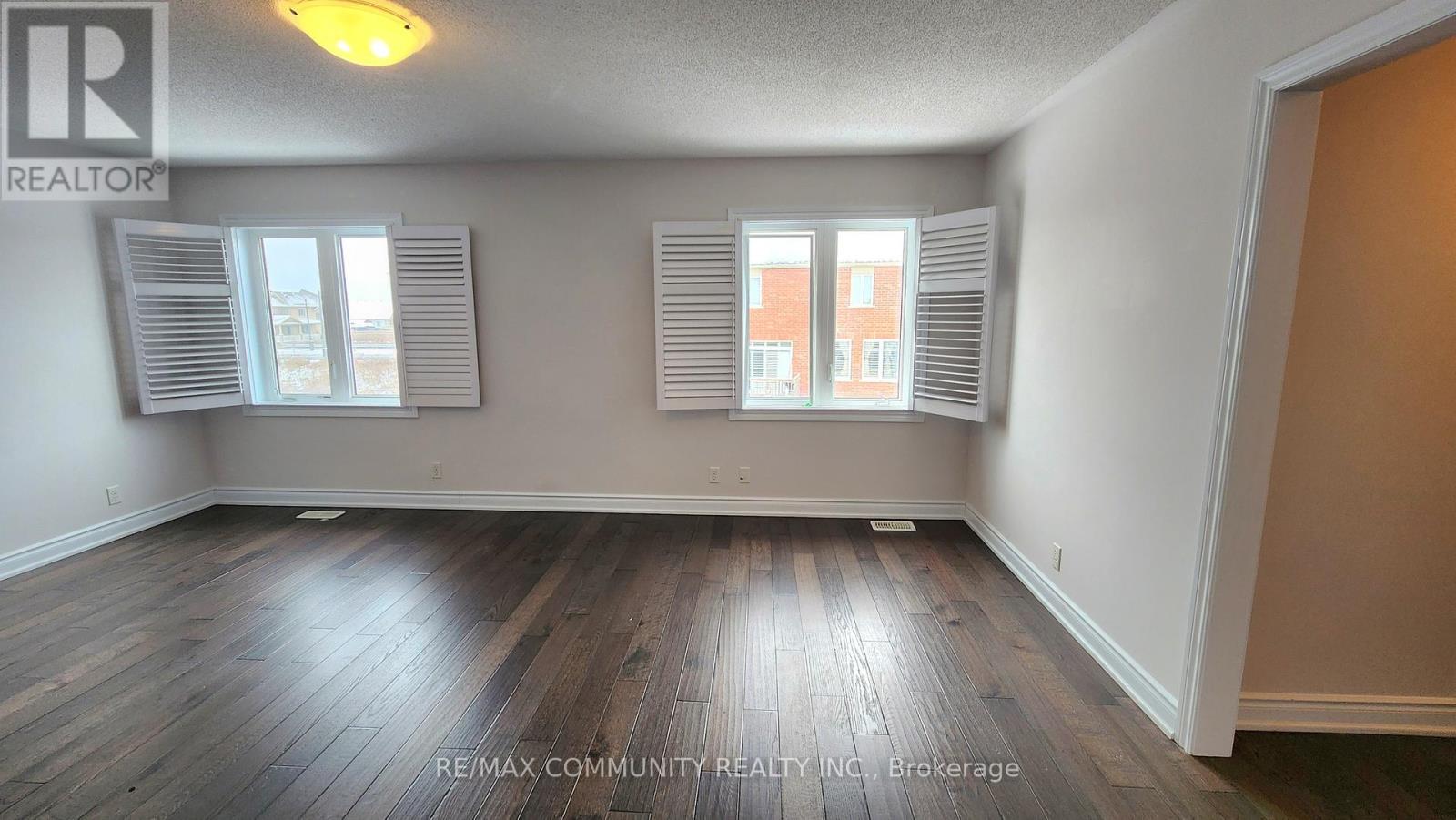5 Bedroom
4 Bathroom
Central Air Conditioning
Forced Air
$3,500 Monthly
ABSOLUTELY STUNNING DOUBLE GARAGE DETACHED HOME IS LOCATED IN THE HIGH WINDFIELDS COMMUNITY IN NORTH OSHAWA. THIS PROPERTY IS BRIGHT AND SPACIOUS AND FEATURES 4 BEDROOMS, 4 BATHROOMS AND OFFICE ROOM ON THE MAIN FLOOR. AN OPEN CONCEPT HOME WITH 9 FT CEILING ON THE MAIN AND TONS OF NATURAL LIGHT. A MODERN KITCHEN, STAINLESS STEEL APPLIANCES, AND BREAKFAST BAR. THE PRIMARY BEDROOM HAS A 5-PC ENSUITE AND 2ND ROOM HAS A 4PC ENSUITE. THE HOUSE IS COMPLETED WITH HARDWOOD FLOORING AND CALIFORNIA SHUTTLERS FOR ALL WINDOWS. CLOSE TO ALL AMENITIES: SCHOOLS (DURHAM COLLEGE / ONTARIO TECH), RESTAURANTS, PUBLIC TRANSIT, SHOPPING, PARKS, COSTCO, MAJOR HIGHWAYS AND MUCH MORE. THIS PROPERTY WILL WOW YOU. (id:34792)
Property Details
|
MLS® Number
|
E11899472 |
|
Property Type
|
Single Family |
|
Community Name
|
Windfields |
|
Amenities Near By
|
Hospital, Park, Schools |
|
Community Features
|
Community Centre |
|
Features
|
Carpet Free |
|
Parking Space Total
|
2 |
Building
|
Bathroom Total
|
4 |
|
Bedrooms Above Ground
|
4 |
|
Bedrooms Below Ground
|
1 |
|
Bedrooms Total
|
5 |
|
Construction Style Attachment
|
Detached |
|
Cooling Type
|
Central Air Conditioning |
|
Exterior Finish
|
Brick |
|
Flooring Type
|
Hardwood, Ceramic |
|
Foundation Type
|
Poured Concrete |
|
Half Bath Total
|
1 |
|
Heating Fuel
|
Natural Gas |
|
Heating Type
|
Forced Air |
|
Stories Total
|
2 |
|
Type
|
House |
|
Utility Water
|
Municipal Water |
Parking
Land
|
Acreage
|
No |
|
Land Amenities
|
Hospital, Park, Schools |
|
Sewer
|
Septic System |
|
Size Depth
|
95 Ft ,1 In |
|
Size Frontage
|
42 Ft ,2 In |
|
Size Irregular
|
42.19 X 95.16 Ft |
|
Size Total Text
|
42.19 X 95.16 Ft |
Rooms
| Level |
Type |
Length |
Width |
Dimensions |
|
Second Level |
Primary Bedroom |
5.59 m |
3.89 m |
5.59 m x 3.89 m |
|
Second Level |
Bedroom 2 |
3.58 m |
3.43 m |
3.58 m x 3.43 m |
|
Second Level |
Bedroom 3 |
4.57 m |
3.86 m |
4.57 m x 3.86 m |
|
Second Level |
Bedroom 4 |
3.96 m |
3.33 m |
3.96 m x 3.33 m |
|
Main Level |
Living Room |
4.78 m |
4.32 m |
4.78 m x 4.32 m |
|
Main Level |
Dining Room |
4.78 m |
4.32 m |
4.78 m x 4.32 m |
|
Main Level |
Family Room |
4.78 m |
4.62 m |
4.78 m x 4.62 m |
|
Main Level |
Kitchen |
4.62 m |
2.74 m |
4.62 m x 2.74 m |
|
Main Level |
Eating Area |
2.91 m |
4.1 m |
2.91 m x 4.1 m |
|
Main Level |
Office |
3.25 m |
4.1 m |
3.25 m x 4.1 m |
https://www.realtor.ca/real-estate/27751421/2364-dobbinton-street-oshawa-windfields-windfields


























