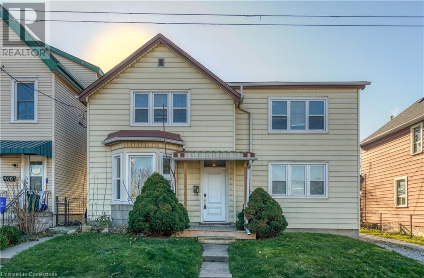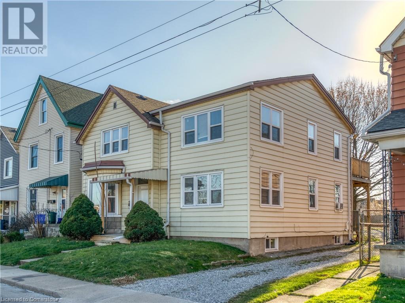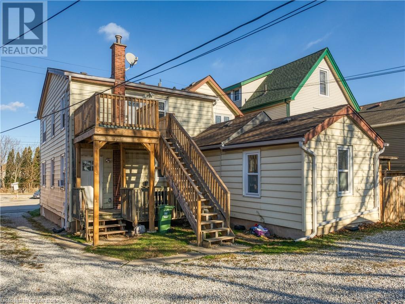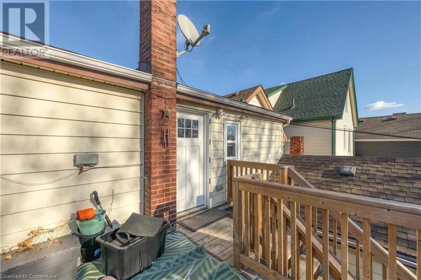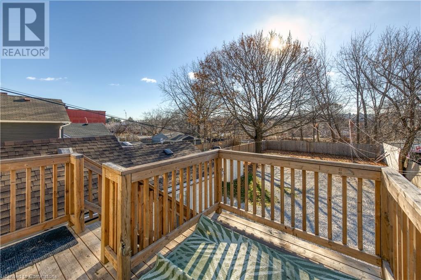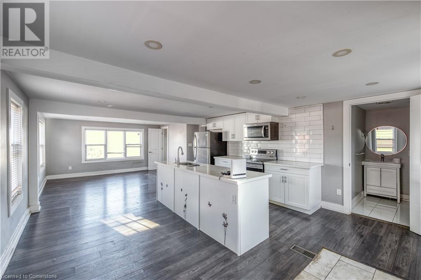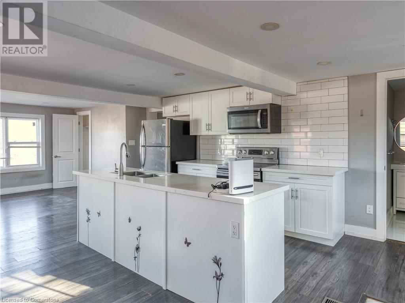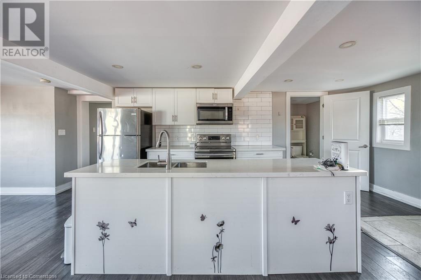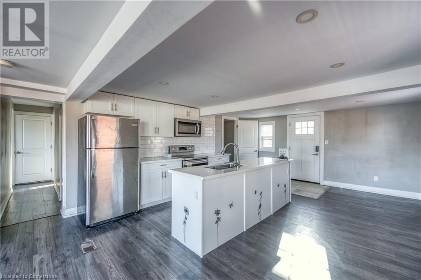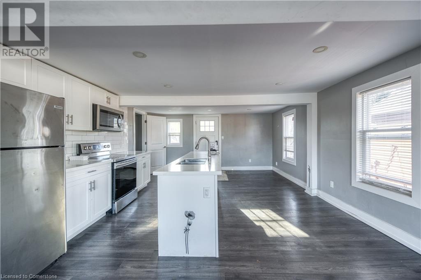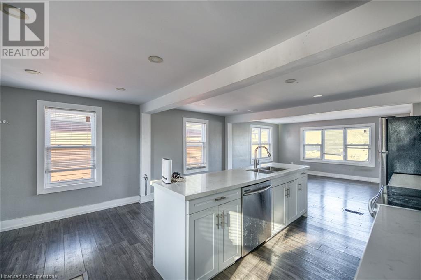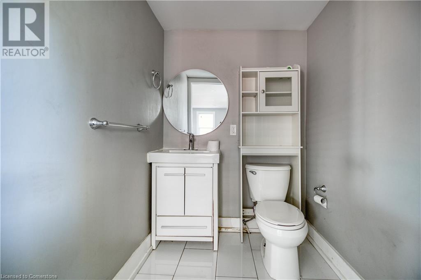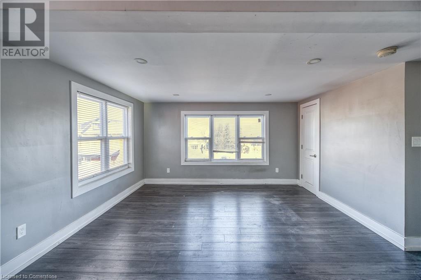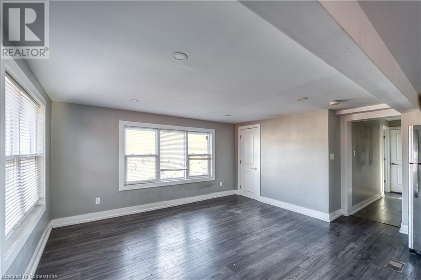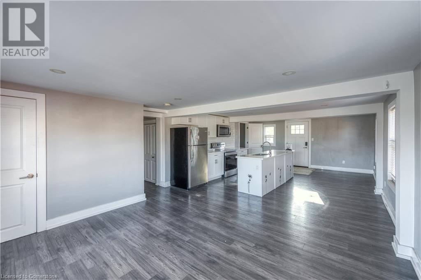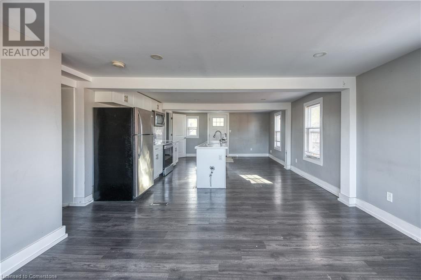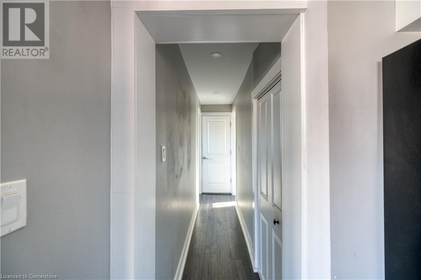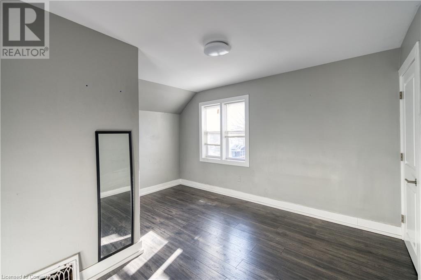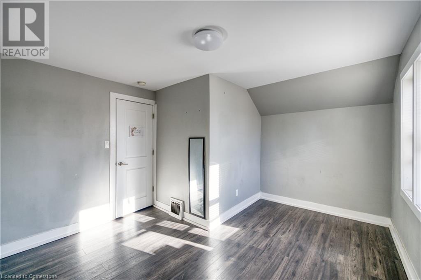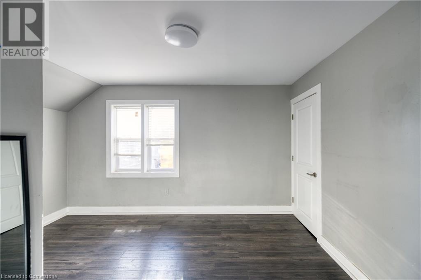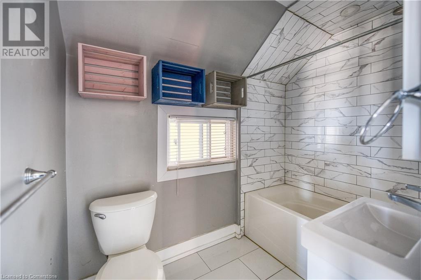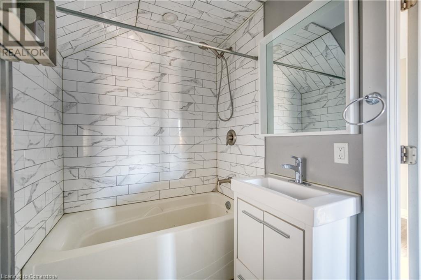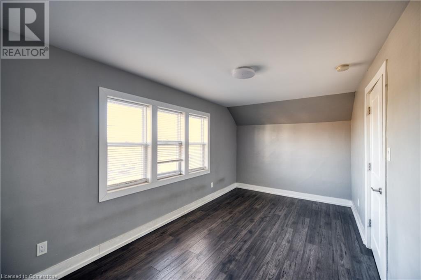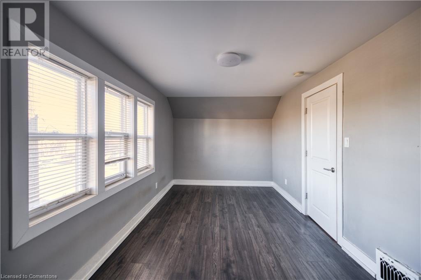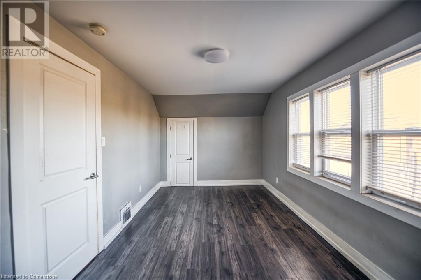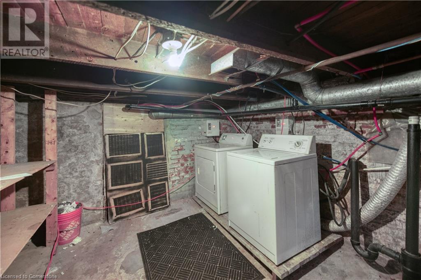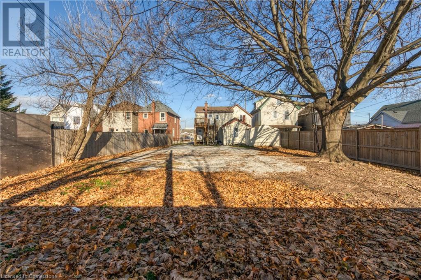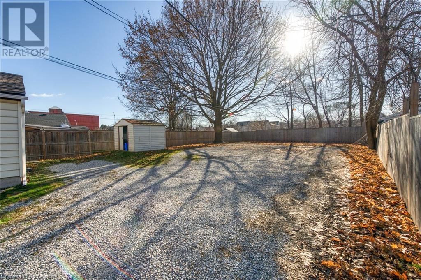2 Bedroom
2 Bathroom
713 sqft
2 Level
None, Window Air Conditioner
Forced Air
$1,995 Monthly
Insurance
Spacious 2-Bedroom, 1.5-Bath Unit on the Second Floor in Prime Location. This expansive 2-bedroom, 1.5-bathroom unit, located on the second floor, offers a bright and open-concept living and kitchen area that provides plenty of room for both daily living and entertaining. The unit features a full 4-piece bathroom, as well as a convenient half-bath, ideal for added comfort and functionality. With it's large, open layout, this unit offers plenty of space for relaxation and organization. You'll also have access to coin-operated laundry facilities in the basement, as well as additional storage space for your belongings. Utilities, including Hydro, Gas and Water, will be shared equally between the three units in the building. Outside, the property offers a spacious backyard with ample parking, making it ideal for tenants with vehicles. The unit is conveniently located close to the hospital and offers quick access to the highway, making commuting and running errands a breeze. Don't miss the opportunity to secure this spacious second-floor unit - Schedule a viewing today ! (id:34792)
Property Details
|
MLS® Number
|
40685351 |
|
Property Type
|
Single Family |
|
Amenities Near By
|
Hospital |
|
Parking Space Total
|
2 |
Building
|
Bathroom Total
|
2 |
|
Bedrooms Above Ground
|
2 |
|
Bedrooms Total
|
2 |
|
Appliances
|
Dishwasher, Dryer, Refrigerator, Stove, Washer, Microwave Built-in |
|
Architectural Style
|
2 Level |
|
Basement Development
|
Unfinished |
|
Basement Type
|
Full (unfinished) |
|
Construction Style Attachment
|
Detached |
|
Cooling Type
|
None, Window Air Conditioner |
|
Exterior Finish
|
Vinyl Siding |
|
Half Bath Total
|
1 |
|
Heating Type
|
Forced Air |
|
Stories Total
|
2 |
|
Size Interior
|
713 Sqft |
|
Type
|
House |
|
Utility Water
|
Municipal Water |
Land
|
Access Type
|
Highway Access |
|
Acreage
|
No |
|
Land Amenities
|
Hospital |
|
Sewer
|
Municipal Sewage System |
|
Size Depth
|
150 Ft |
|
Size Frontage
|
50 Ft |
|
Size Total Text
|
Unknown |
|
Zoning Description
|
M6 |
Rooms
| Level |
Type |
Length |
Width |
Dimensions |
|
Second Level |
Bedroom |
|
|
13'3'' x 11'7'' |
|
Second Level |
Primary Bedroom |
|
|
16'6'' x 9'0'' |
|
Second Level |
4pc Bathroom |
|
|
Measurements not available |
|
Second Level |
2pc Bathroom |
|
|
Measurements not available |
|
Second Level |
Kitchen |
|
|
Measurements not available |
https://www.realtor.ca/real-estate/27751559/48-shaw-street-unit-3-hamilton


