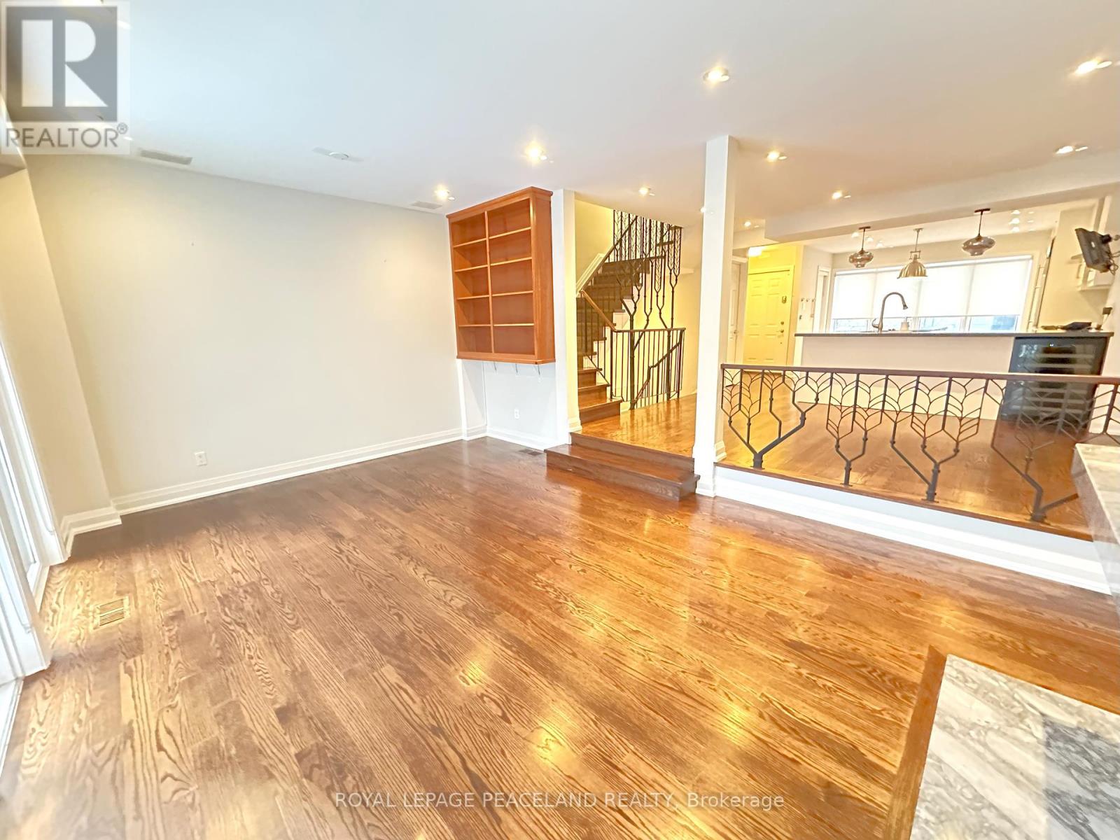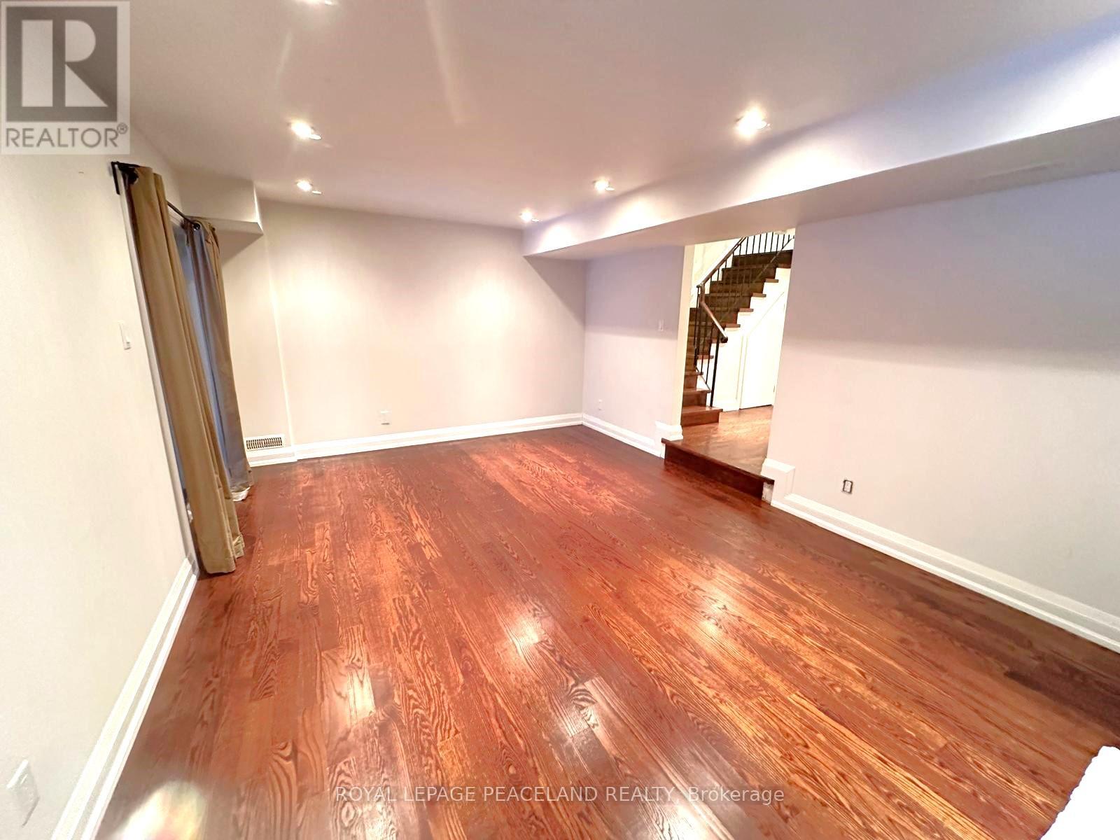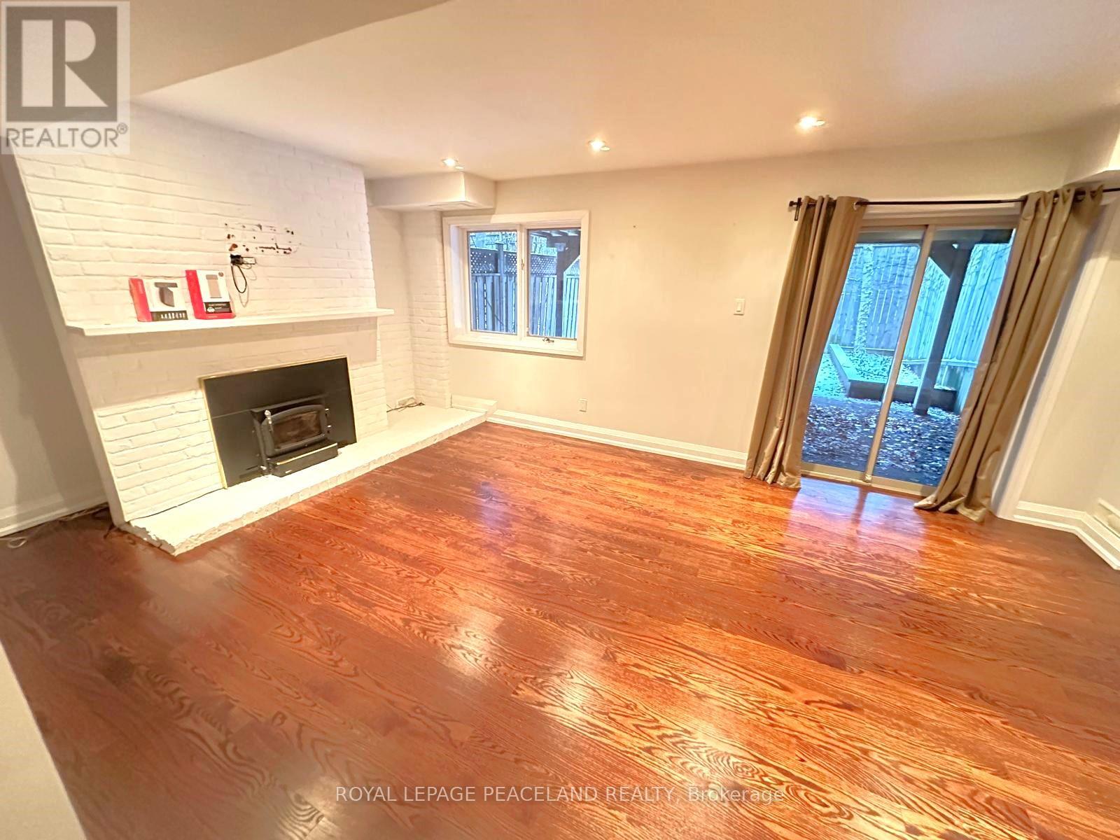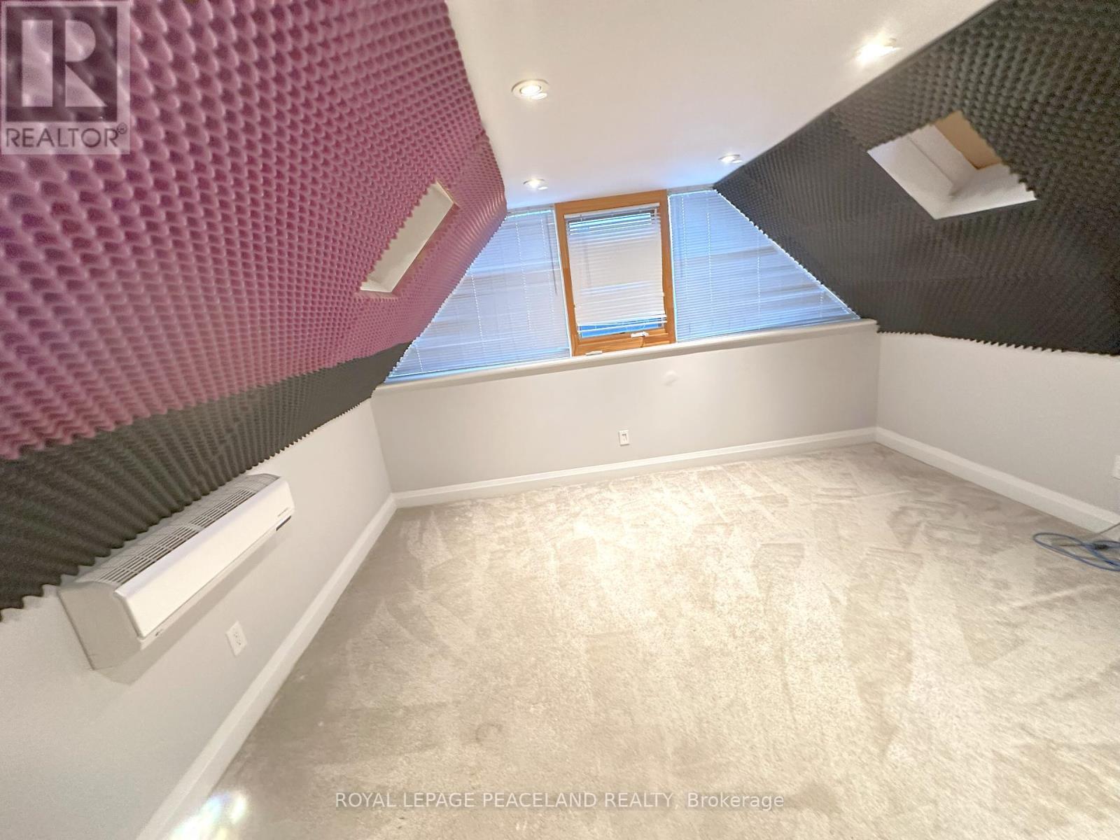4 Bedroom
4 Bathroom
Fireplace
Central Air Conditioning, Ventilation System
Forced Air
$6,800 Monthly
Fabulous, Bright, Spacious 4 Bdrm Semi In Prestigious Casa Loma ! This Sun Filled Open Concept Home Is In Spotless Move In Condition. Steps Away From St Clair W Subway,Trendy Shops, Cafes, Parks, Ravines, Top Rated Public & Private Schools.Main Floor Is An Entertainer's Delight W Gourmet Chef's Kitchen, Lvg Rm W Fireplace, Dng Rm W B/I Bookcase, W/O To Large Deck.Top Flr Fmly Rm W Skylights, Bsmt Rec Walk/O To Yard. **** EXTRAS **** Ss Fridge,Gas Stove W Dble Oven, Hood/Fan, B/I Dw, Microwave, Wine Fridge, W/Dryer, Nest Therm. Tankless Hwt(O) B/I Bookcase, All Elf's, Window Covers,Cvac. (id:34792)
Property Details
|
MLS® Number
|
C11899539 |
|
Property Type
|
Single Family |
|
Community Name
|
Casa Loma |
|
Amenities Near By
|
Hospital, Public Transit, Schools |
|
Parking Space Total
|
2 |
Building
|
Bathroom Total
|
4 |
|
Bedrooms Above Ground
|
4 |
|
Bedrooms Total
|
4 |
|
Appliances
|
Water Meter |
|
Basement Development
|
Finished |
|
Basement Features
|
Walk Out |
|
Basement Type
|
N/a (finished) |
|
Construction Style Attachment
|
Semi-detached |
|
Cooling Type
|
Central Air Conditioning, Ventilation System |
|
Exterior Finish
|
Brick, Concrete |
|
Fireplace Present
|
Yes |
|
Flooring Type
|
Hardwood, Carpeted, Laminate, Ceramic |
|
Foundation Type
|
Unknown |
|
Half Bath Total
|
1 |
|
Heating Fuel
|
Natural Gas |
|
Heating Type
|
Forced Air |
|
Stories Total
|
3 |
|
Type
|
House |
|
Utility Water
|
Municipal Water |
Parking
Land
|
Acreage
|
No |
|
Fence Type
|
Fenced Yard |
|
Land Amenities
|
Hospital, Public Transit, Schools |
|
Sewer
|
Sanitary Sewer |
|
Size Depth
|
80 Ft |
|
Size Frontage
|
25 Ft |
|
Size Irregular
|
25 X 80 Ft |
|
Size Total Text
|
25 X 80 Ft |
Rooms
| Level |
Type |
Length |
Width |
Dimensions |
|
Second Level |
Bedroom 2 |
13.68 m |
10.4 m |
13.68 m x 10.4 m |
|
Second Level |
Bedroom 3 |
13.58 m |
8.2 m |
13.58 m x 8.2 m |
|
Third Level |
Family Room |
11.25 m |
14.44 m |
11.25 m x 14.44 m |
|
Third Level |
Bedroom 4 |
13.62 m |
14.17 m |
13.62 m x 14.17 m |
|
Basement |
Laundry Room |
|
|
Measurements not available |
|
Basement |
Recreational, Games Room |
18.57 m |
12.34 m |
18.57 m x 12.34 m |
|
Basement |
Bathroom |
4.1 m |
9.28 m |
4.1 m x 9.28 m |
|
Main Level |
Kitchen |
9.61 m |
14.6 m |
9.61 m x 14.6 m |
|
Main Level |
Family Room |
12.7 m |
19.78 m |
12.7 m x 19.78 m |
|
Main Level |
Dining Room |
12.7 m |
19.78 m |
12.7 m x 19.78 m |
|
Main Level |
Primary Bedroom |
12.7 m |
16.73 m |
12.7 m x 16.73 m |
https://www.realtor.ca/real-estate/27751563/47-melgund-road-toronto-casa-loma-casa-loma





































