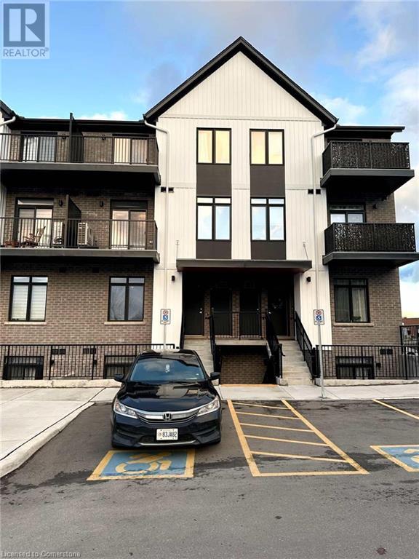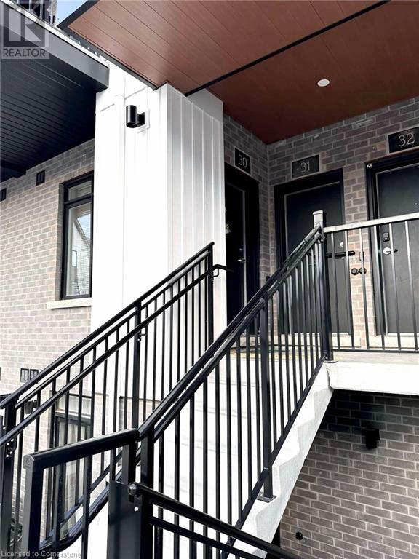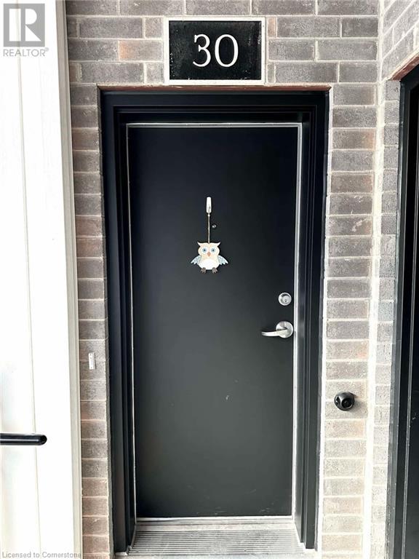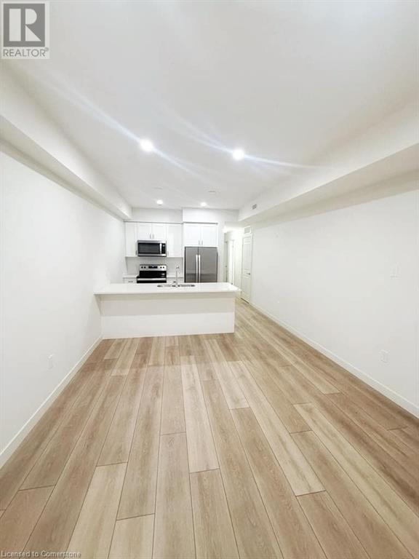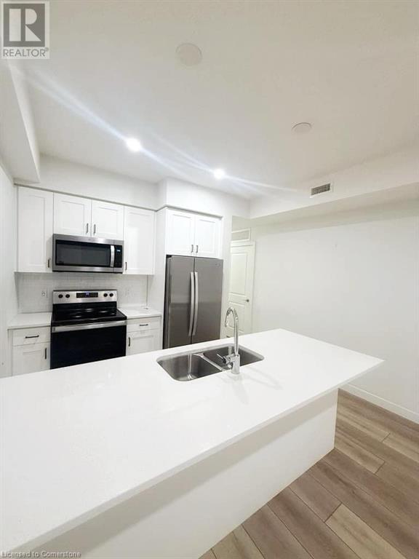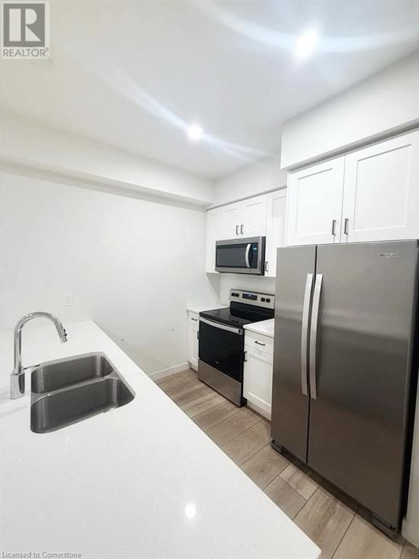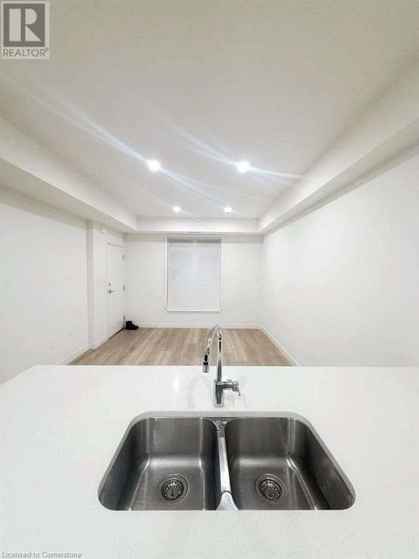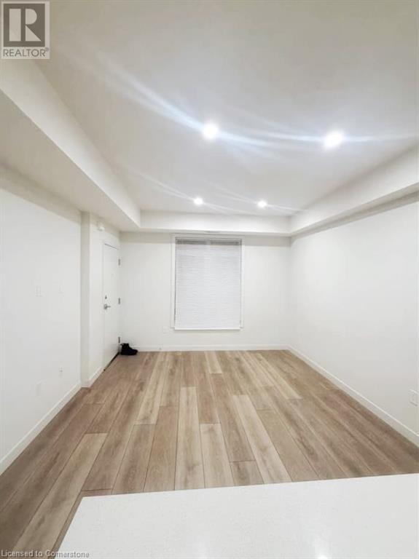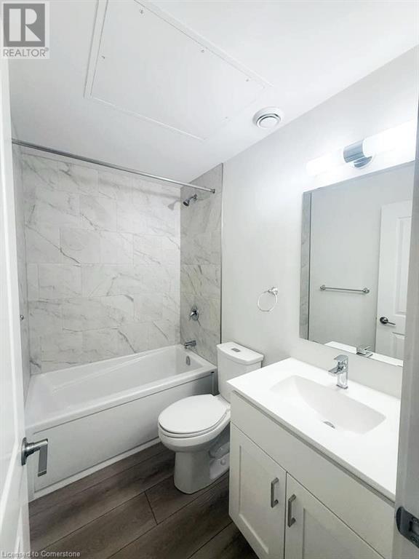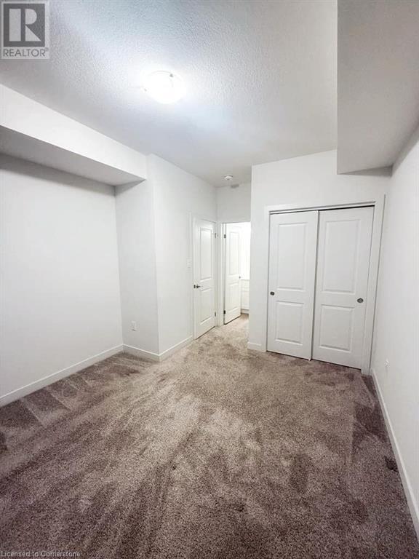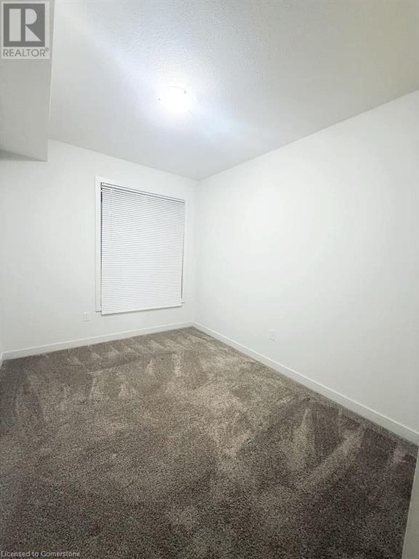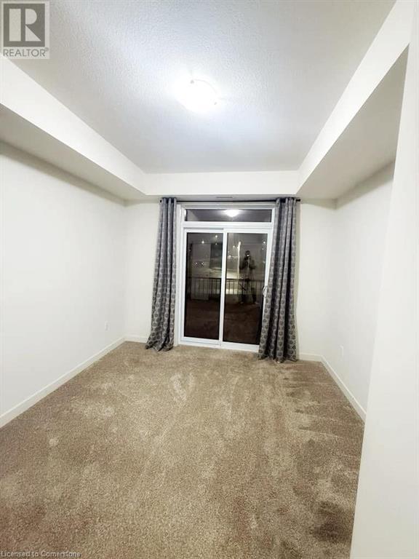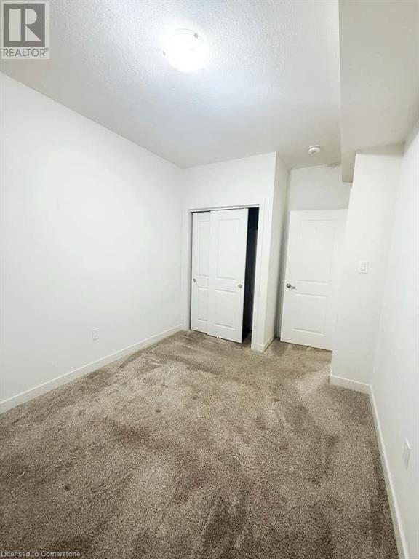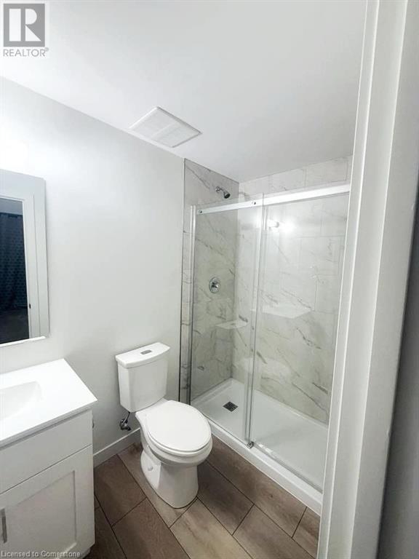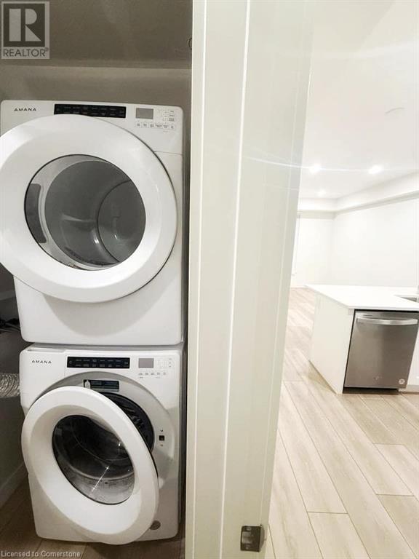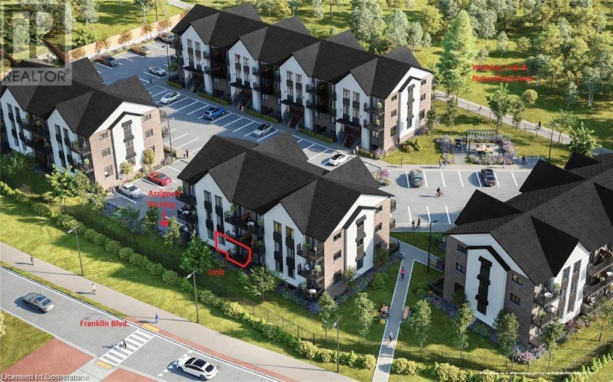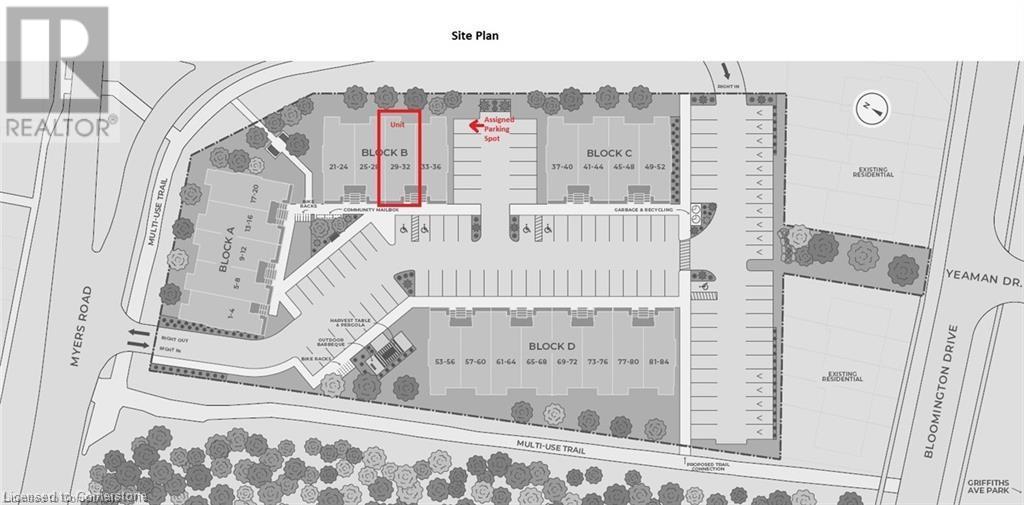2 Bedroom
2 Bathroom
920 sqft
Central Air Conditioning
Forced Air
$2,200 Monthly
Insurance, Landscaping, Other, See Remarks
Discover modern living in “The Birches” in East Galt, Cambridge! This like-new main-floor unit offers 2 spacious bedrooms and 2 full bathrooms, including a private en-suite in the primary bedroom, which also features its own balcony. The open-concept layout boasts a large kitchen island with beautiful finishes and stainless steel appliances, making it perfect for entertaining. Enjoy the convenience of en-suite laundry and one included surface parking space. Available January 1st, this home is ideally located near Downtown Galt, local shops, schools, and recreation centres. Don’t miss this opportunity to live in comfort and style! (id:34792)
Property Details
|
MLS® Number
|
40686205 |
|
Property Type
|
Single Family |
|
Amenities Near By
|
Park, Place Of Worship, Playground, Public Transit, Schools, Shopping |
|
Community Features
|
Community Centre, School Bus |
|
Equipment Type
|
Rental Water Softener |
|
Features
|
Balcony |
|
Parking Space Total
|
1 |
|
Rental Equipment Type
|
Rental Water Softener |
Building
|
Bathroom Total
|
2 |
|
Bedrooms Above Ground
|
2 |
|
Bedrooms Total
|
2 |
|
Appliances
|
Dishwasher, Dryer, Microwave, Refrigerator, Stove, Water Softener, Washer, Microwave Built-in, Hood Fan |
|
Basement Type
|
None |
|
Constructed Date
|
2023 |
|
Construction Style Attachment
|
Attached |
|
Cooling Type
|
Central Air Conditioning |
|
Exterior Finish
|
Brick, Vinyl Siding |
|
Fire Protection
|
Smoke Detectors |
|
Heating Type
|
Forced Air |
|
Size Interior
|
920 Sqft |
|
Type
|
Row / Townhouse |
|
Utility Water
|
Municipal Water |
Land
|
Acreage
|
No |
|
Land Amenities
|
Park, Place Of Worship, Playground, Public Transit, Schools, Shopping |
|
Sewer
|
Municipal Sewage System |
|
Size Total Text
|
Under 1/2 Acre |
|
Zoning Description
|
Rm4 |
Rooms
| Level |
Type |
Length |
Width |
Dimensions |
|
Main Level |
Laundry Room |
|
|
Measurements not available |
|
Main Level |
3pc Bathroom |
|
|
Measurements not available |
|
Main Level |
Bedroom |
|
|
9'0'' x 11'4'' |
|
Main Level |
Full Bathroom |
|
|
Measurements not available |
|
Main Level |
Primary Bedroom |
|
|
10'6'' x 12'0'' |
|
Main Level |
Kitchen |
|
|
9'6'' x 9'0'' |
|
Main Level |
Living Room/dining Room |
|
|
11'8'' x 13'11'' |
https://www.realtor.ca/real-estate/27751653/405-myers-road-unit-b30-cambridge


