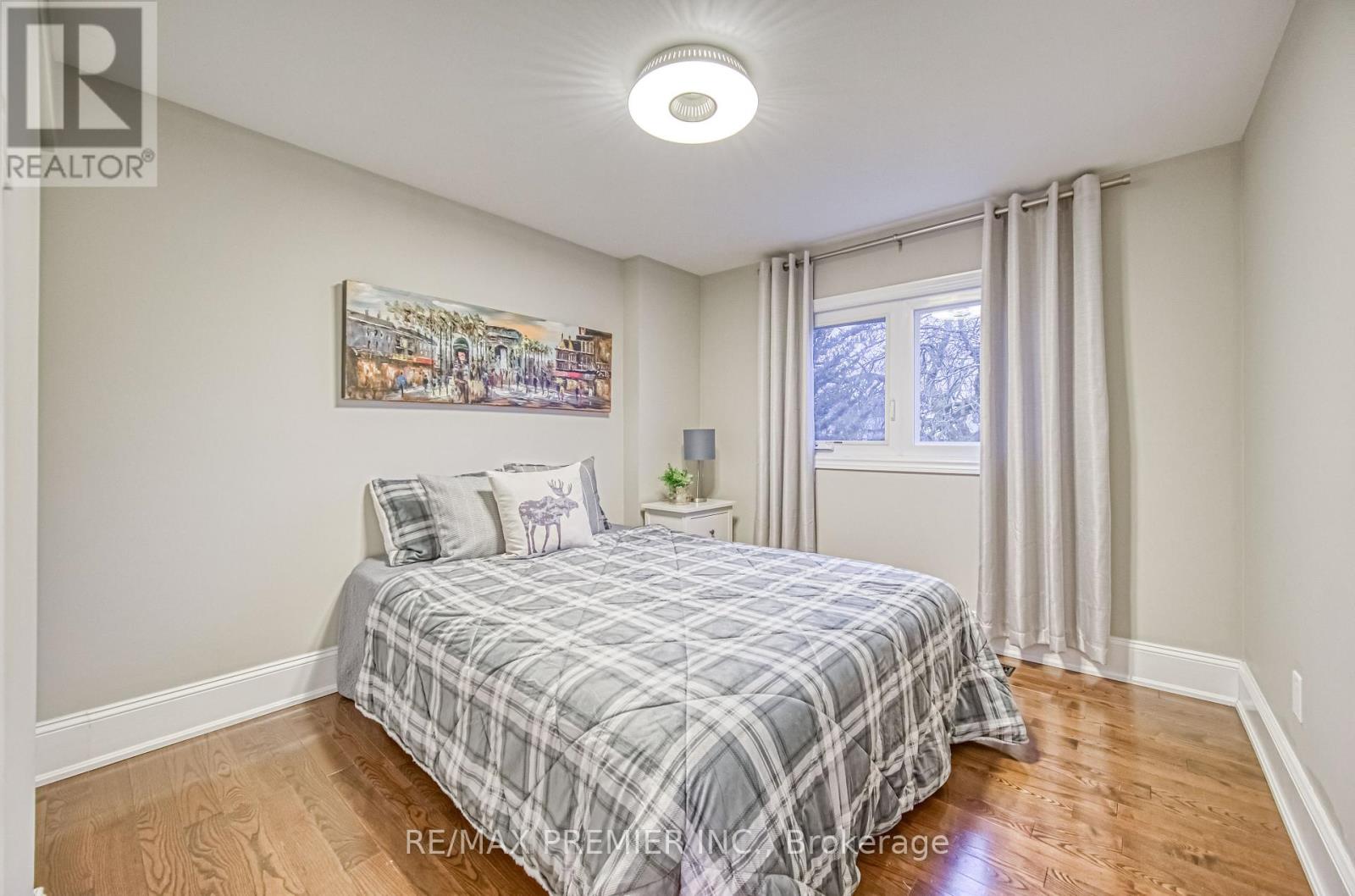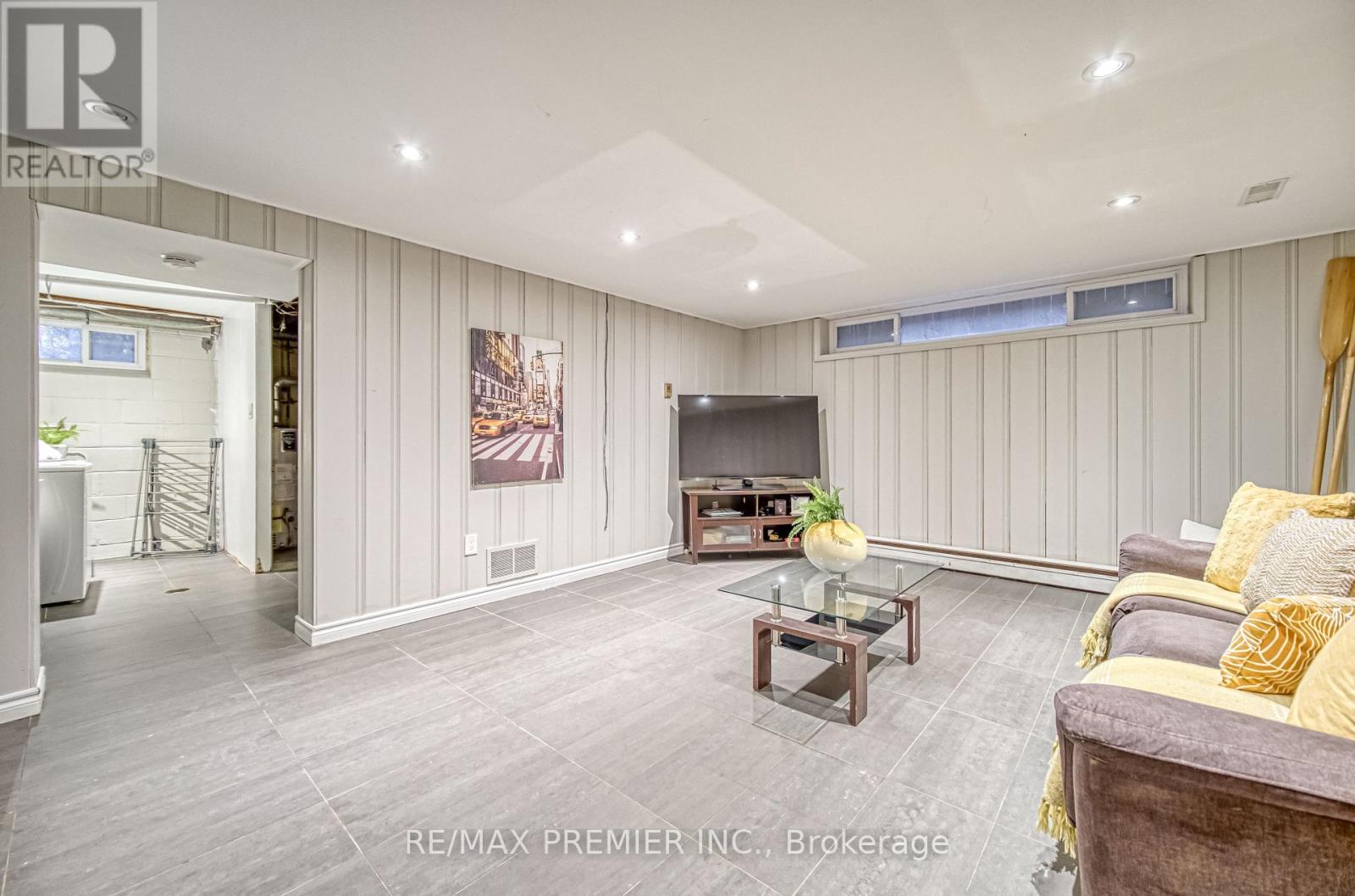4 Bedroom
3 Bathroom
Central Air Conditioning
Forced Air
$1,388,800
***OPEN HOUSE SAT DEC 21ST 1PM-3PM*** Step Into Your New Home With This Meticulously Renovated 3+1 Bedroom, 3-Bathroom Side-Split Nestled On A Peaceful Court, Featuring High-End Finishes, Freshly Painted Interiors, Open-Concept Livingroom, White Kitchen With Quartz Countertops And Stainless Steel Appliances, Hardwood Floors And Ample Pot Lights Throughout, The Foyer Has Porcelain Tiles, A Big Walk-In Closet With Mirror Sliding Doors, & A 2pc Powder Room, The Master Bedroom Has A Spa-Like 5pc Ensuite W/ Porcelain Floors. The Office Has Sliding Doors & Access To A Sprawling Pie-Shaped Backyard Surrounded By A New Fence And Mature Trees. Separate Entrance To The Basement With A 3pc Bath And Pot Lights, All Conveniently Located Near Amenities With Easy Access To 401/DVPDont Miss Out On This Must-See Gem! (id:34792)
Open House
This property has open houses!
Starts at:
1:00 pm
Ends at:
3:00 pm
Property Details
|
MLS® Number
|
C11896962 |
|
Property Type
|
Single Family |
|
Community Name
|
Victoria Village |
|
Amenities Near By
|
Public Transit |
|
Features
|
Irregular Lot Size, Carpet Free |
|
Parking Space Total
|
7 |
Building
|
Bathroom Total
|
3 |
|
Bedrooms Above Ground
|
4 |
|
Bedrooms Total
|
4 |
|
Appliances
|
Dishwasher, Dryer, Microwave, Refrigerator, Stove, Washer |
|
Basement Development
|
Finished |
|
Basement Features
|
Separate Entrance |
|
Basement Type
|
N/a (finished) |
|
Construction Style Attachment
|
Detached |
|
Construction Style Split Level
|
Sidesplit |
|
Cooling Type
|
Central Air Conditioning |
|
Exterior Finish
|
Brick |
|
Flooring Type
|
Hardwood, Ceramic, Porcelain Tile |
|
Foundation Type
|
Concrete |
|
Half Bath Total
|
1 |
|
Heating Fuel
|
Natural Gas |
|
Heating Type
|
Forced Air |
|
Type
|
House |
|
Utility Water
|
Municipal Water |
Parking
Land
|
Acreage
|
No |
|
Land Amenities
|
Public Transit |
|
Sewer
|
Sanitary Sewer |
|
Size Depth
|
114 Ft ,5 In |
|
Size Frontage
|
46 Ft |
|
Size Irregular
|
46.06 X 114.45 Ft ; 68.06 Ft X 109.95 Ft X 46.06 Ft X 114.4 |
|
Size Total Text
|
46.06 X 114.45 Ft ; 68.06 Ft X 109.95 Ft X 46.06 Ft X 114.4 |
Rooms
| Level |
Type |
Length |
Width |
Dimensions |
|
Second Level |
Primary Bedroom |
4.34 m |
3.64 m |
4.34 m x 3.64 m |
|
Second Level |
Bedroom 2 |
3.12 m |
2.92 m |
3.12 m x 2.92 m |
|
Second Level |
Bedroom 3 |
4.19 m |
2.94 m |
4.19 m x 2.94 m |
|
Basement |
Laundry Room |
3.67 m |
3.49 m |
3.67 m x 3.49 m |
|
Basement |
Recreational, Games Room |
5.08 m |
4.15 m |
5.08 m x 4.15 m |
|
Main Level |
Living Room |
5.29 m |
4.4 m |
5.29 m x 4.4 m |
|
Main Level |
Kitchen |
3.63 m |
3.35 m |
3.63 m x 3.35 m |
|
Main Level |
Eating Area |
3.35 m |
3.03 m |
3.35 m x 3.03 m |
|
Main Level |
Dining Room |
4.24 m |
3.17 m |
4.24 m x 3.17 m |
|
Main Level |
Office |
3.66 m |
2.62 m |
3.66 m x 2.62 m |
|
Main Level |
Foyer |
4.22 m |
1.93 m |
4.22 m x 1.93 m |
https://www.realtor.ca/real-estate/27746807/18-lantana-court-toronto-victoria-village-victoria-village

































