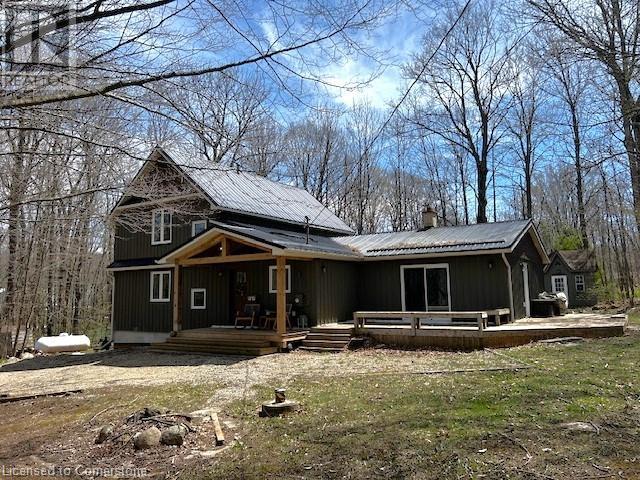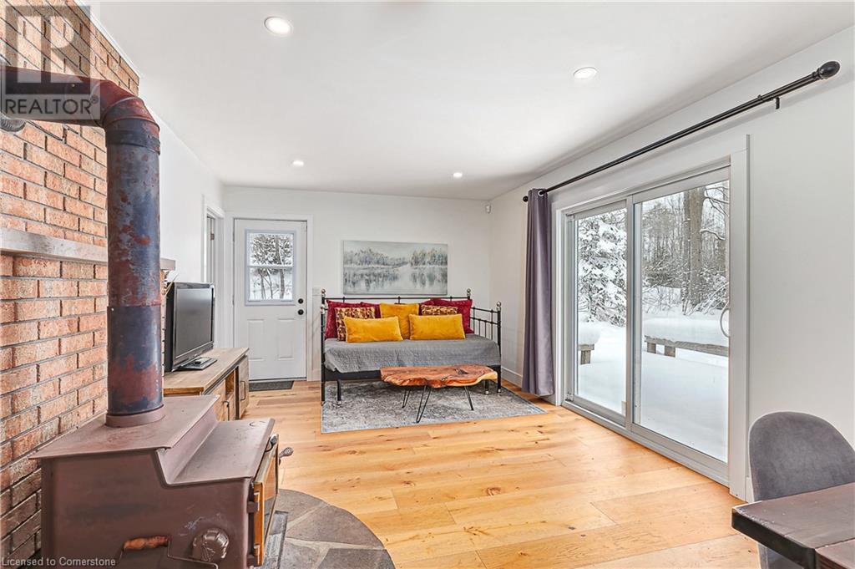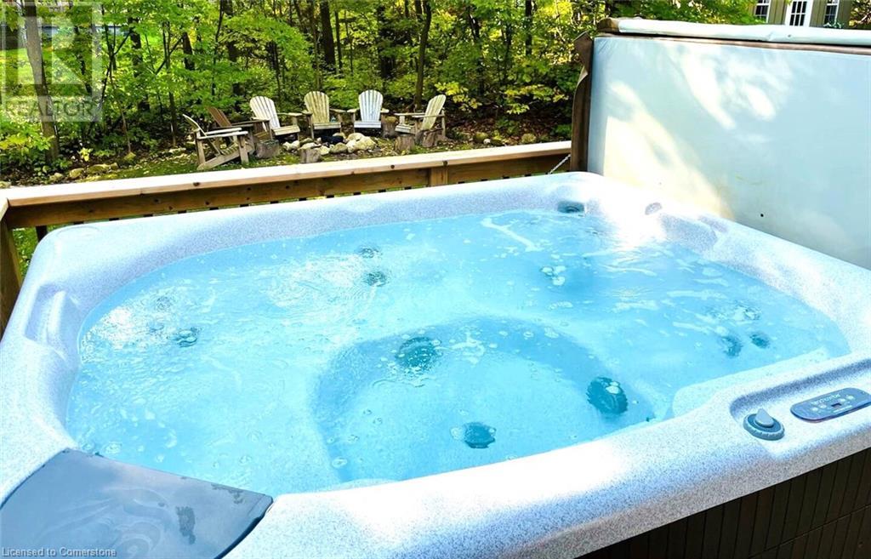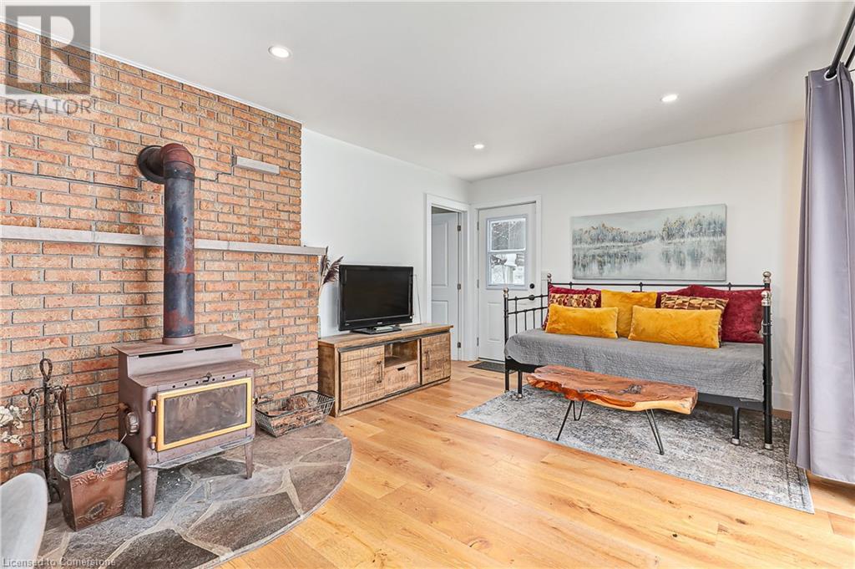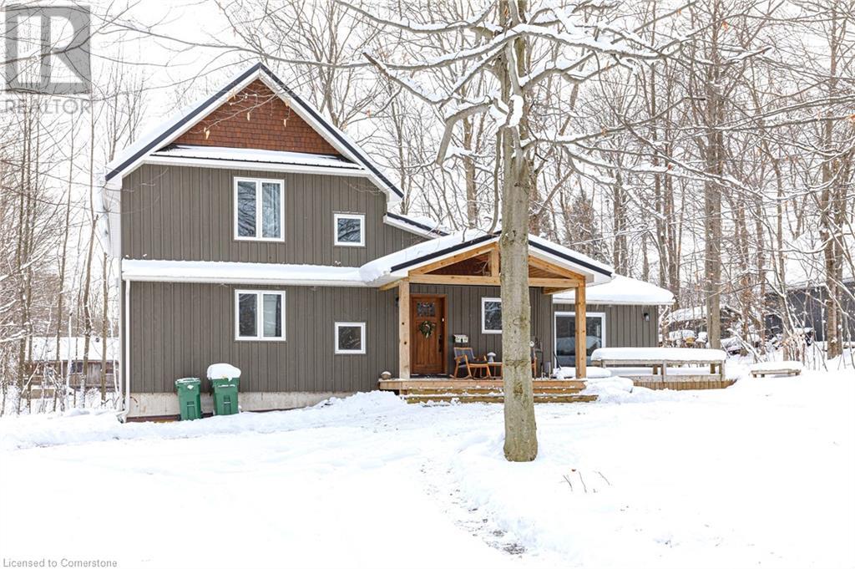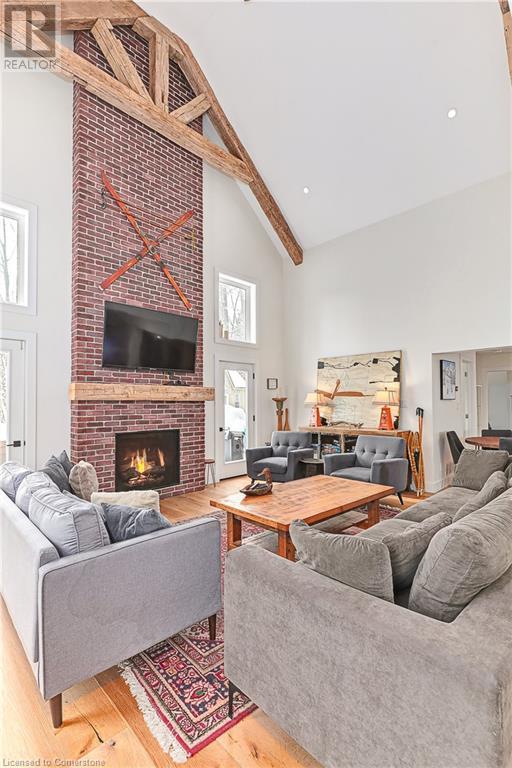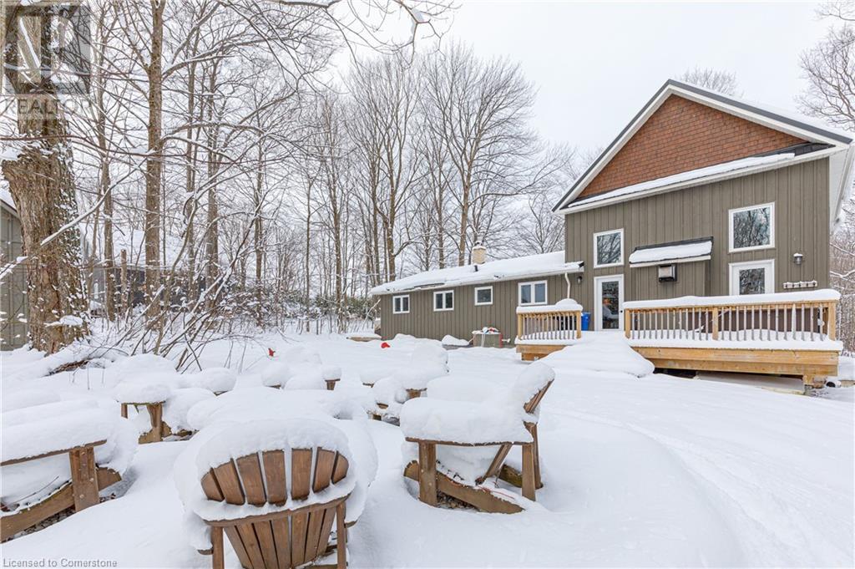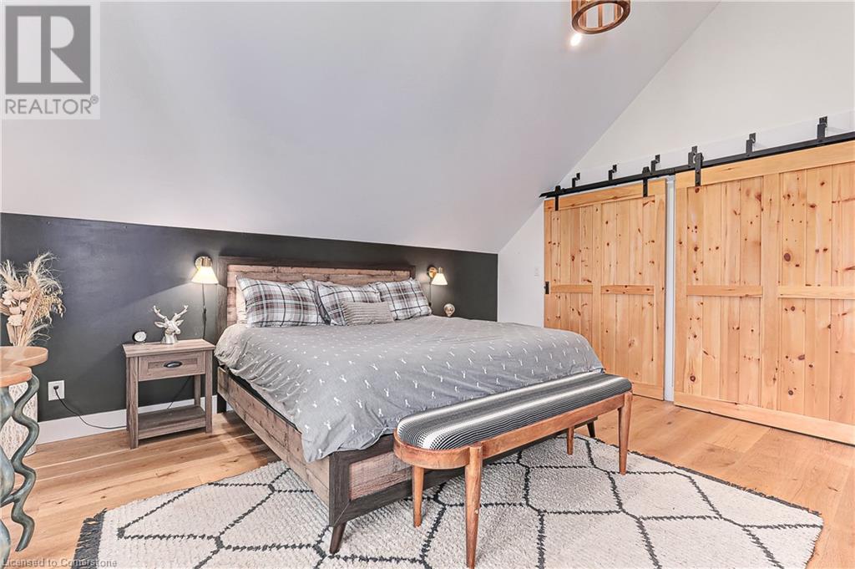5 Bedroom
2 Bathroom
2835 sqft
Fireplace
Central Air Conditioning
Forced Air
$1,275,000
Spectacular Family Retreat in Eugenia Village. Beautifully renovated in 2019, this 2,100+ sqft showstopper home boasts 5 Bedrooms & 3 Full Bathrooms. The open kitchen with an extra-large Island is ideal for entertaining. Featuring White Oak plank throughout the main floor and a stunning 2 story brick fireplace with w/frameless Town & Country gas fireplace. Gorgeous Master retreat, private lower-level Suite, Bunky w/hydro, 2 firepits, and a large wooded lot. Explore all of the activities this area has to offer, then relax in style, in your own 6 person hot tub This is a great opportunity for those seeking a retreat from the City whether it be a convenient weekend getaway or a full-time residence. Steps to Lake Eugenia beach, known for its crystal-clear waters and picturesque landscapes. Ideal for swimming, fishing, kayaking, boating, paddleboarding, hiking and Nature walks along the Bruce Trail and Eugenia Falls Conservation Area. Just 7 minutes to Beaver Valley Ski club and close to other winter recreation spots – perfect for skiing, snowboarding + snowshoeing. This is a solid Real Estate investment opportunity and this area’s popularity as a getaway destination means that it is also ideal for rental income if you are looking for a dual-purpose property. (id:34792)
Property Details
|
MLS® Number
|
40685763 |
|
Property Type
|
Single Family |
|
Amenities Near By
|
Beach, Golf Nearby, Marina, Park, Ski Area |
|
Community Features
|
Quiet Area |
|
Equipment Type
|
Propane Tank |
|
Features
|
Conservation/green Belt, Country Residential, Recreational, Sump Pump |
|
Parking Space Total
|
5 |
|
Rental Equipment Type
|
Propane Tank |
|
Structure
|
Shed, Porch |
Building
|
Bathroom Total
|
2 |
|
Bedrooms Above Ground
|
4 |
|
Bedrooms Below Ground
|
1 |
|
Bedrooms Total
|
5 |
|
Appliances
|
Dishwasher, Dryer, Microwave, Refrigerator, Water Softener, Washer, Gas Stove(s), Hood Fan, Window Coverings, Wine Fridge, Hot Tub |
|
Basement Development
|
Finished |
|
Basement Type
|
Partial (finished) |
|
Constructed Date
|
1987 |
|
Construction Style Attachment
|
Detached |
|
Cooling Type
|
Central Air Conditioning |
|
Fire Protection
|
Smoke Detectors |
|
Fireplace Fuel
|
Wood,propane |
|
Fireplace Present
|
Yes |
|
Fireplace Total
|
1 |
|
Fireplace Type
|
Insert,stove,other - See Remarks |
|
Fixture
|
Ceiling Fans |
|
Heating Fuel
|
Propane |
|
Heating Type
|
Forced Air |
|
Stories Total
|
2 |
|
Size Interior
|
2835 Sqft |
|
Type
|
House |
|
Utility Water
|
Drilled Well |
Land
|
Access Type
|
Road Access |
|
Acreage
|
No |
|
Land Amenities
|
Beach, Golf Nearby, Marina, Park, Ski Area |
|
Sewer
|
Septic System |
|
Size Depth
|
168 Ft |
|
Size Frontage
|
138 Ft |
|
Size Irregular
|
0.533 |
|
Size Total
|
0.533 Ac|1/2 - 1.99 Acres |
|
Size Total Text
|
0.533 Ac|1/2 - 1.99 Acres |
|
Zoning Description
|
R |
Rooms
| Level |
Type |
Length |
Width |
Dimensions |
|
Second Level |
Primary Bedroom |
|
|
15'10'' x 15'4'' |
|
Second Level |
Other |
|
|
8'1'' x 7'9'' |
|
Lower Level |
Utility Room |
|
|
Measurements not available |
|
Lower Level |
3pc Bathroom |
|
|
10'11'' x 8'7'' |
|
Lower Level |
Family Room |
|
|
20'5'' x 18'7'' |
|
Lower Level |
Bedroom |
|
|
12'0'' x 10'11'' |
|
Main Level |
Laundry Room |
|
|
9'5'' x 8'2'' |
|
Main Level |
3pc Bathroom |
|
|
7'9'' x 7'0'' |
|
Main Level |
Bedroom |
|
|
9'0'' x 7'0'' |
|
Main Level |
Bedroom |
|
|
11'3'' x 8'10'' |
|
Main Level |
Bedroom |
|
|
11'3'' x 8'10'' |
|
Main Level |
Family Room |
|
|
15'11'' x 11'3'' |
|
Main Level |
Dining Room |
|
|
14'9'' x 9'8'' |
|
Main Level |
Eat In Kitchen |
|
|
15'5'' x 14'3'' |
|
Main Level |
Living Room |
|
|
28'1'' x 23'5'' |
|
Main Level |
Foyer |
|
|
10'1'' x 6'4'' |
Utilities
|
Cable
|
Available |
|
Electricity
|
Available |
https://www.realtor.ca/real-estate/27746854/234-canrobert-street-eugenia


