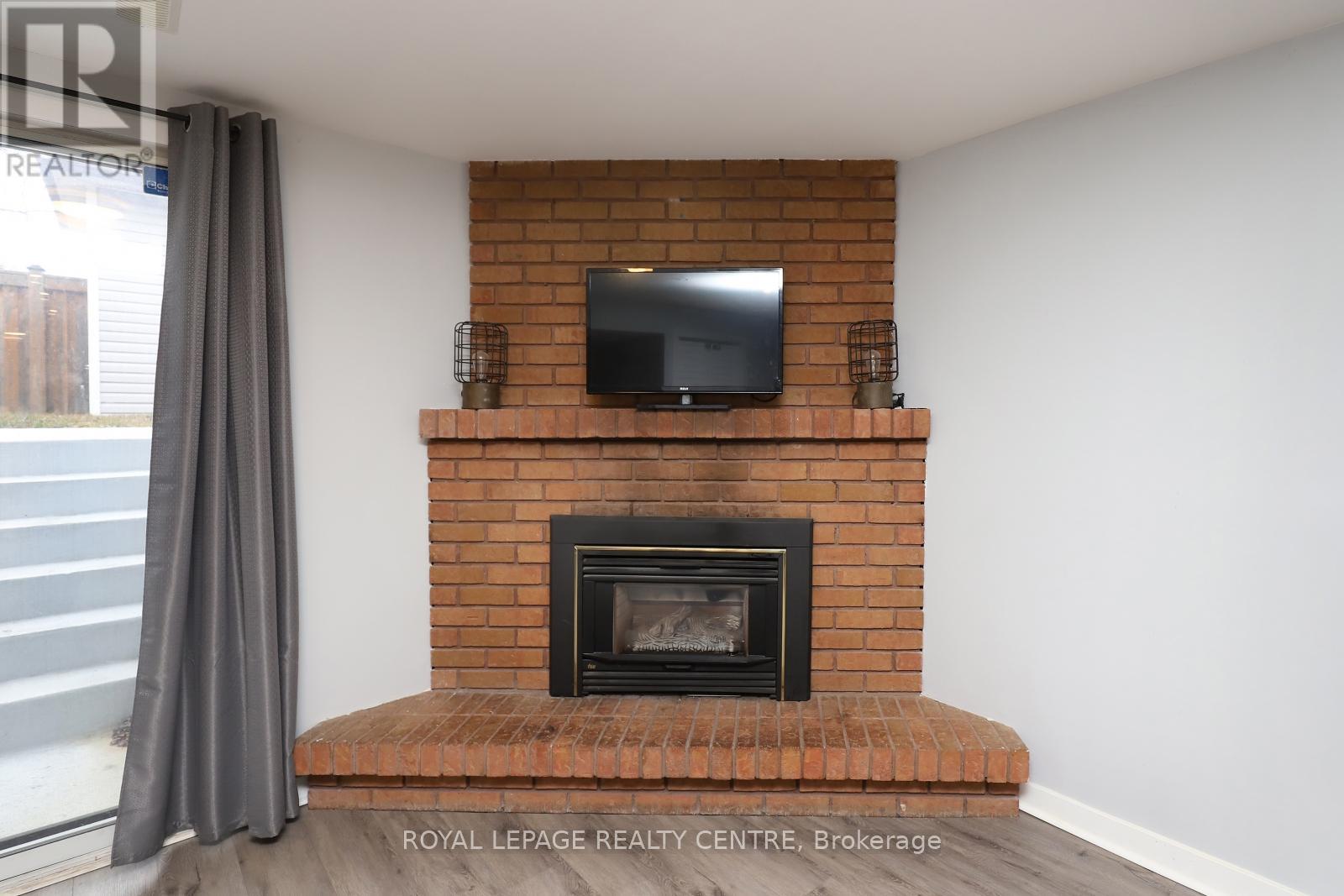4 Bedroom
2 Bathroom
Bungalow
Fireplace
Central Air Conditioning
Forced Air
$899,900
Beautiful All Brick Bungalow Backing On To Park, Located On A Quiet Child-Friendly Street In The Desirable Brampton North Community! This Spacious Recently Renovated Home Features Laminate Flooring Throughout, Updated Kitchens, Bathrooms, Doors And Trims, Refinished Staircases & Railings. Main Floor Includes 3 Bedrooms, 4pc Bathroom, Formal Dining Room And Living Room With Walkout To Balcony, Gorgeous, Updated Kitchen Equipped With Granite Countertops, Stainless Steel Appliances, Custom Backsplash And Upgraded Light Fixtures. Renovated Basement Features Its Own Separate Ground Level Front Entrance, Modern Kitchen With Quartz Countertops, New Stainless Steel Appliances, Full Bathroom, Additional Bedroom, Large Living/Dining Area With Walkout To A Fully Fenced Yard With Concrete Patio And Large Shed. Enjoy The Convenience Of Having Separate Laundry On Each Floor. This Home Is Perfect For First Time Buyers Or Investors Looking To Rent The Basement For Additional Income$$. Move In And Enjoy!! **** EXTRAS **** A Must See Home!!! Enjoy The Convenience Of Being Just Minutes Away From Parks, Trails, Shopping, Restaurants, Schools, Hospital, Transit And More. (id:34792)
Property Details
|
MLS® Number
|
W11897532 |
|
Property Type
|
Single Family |
|
Community Name
|
Brampton North |
|
Amenities Near By
|
Hospital, Park, Public Transit, Schools |
|
Community Features
|
School Bus |
|
Equipment Type
|
Water Heater |
|
Parking Space Total
|
4 |
|
Rental Equipment Type
|
Water Heater |
|
Structure
|
Shed |
Building
|
Bathroom Total
|
2 |
|
Bedrooms Above Ground
|
3 |
|
Bedrooms Below Ground
|
1 |
|
Bedrooms Total
|
4 |
|
Amenities
|
Fireplace(s) |
|
Appliances
|
Central Vacuum, Dishwasher, Dryer, Microwave, Refrigerator, Stove, Washer, Window Coverings |
|
Architectural Style
|
Bungalow |
|
Basement Features
|
Apartment In Basement, Separate Entrance |
|
Basement Type
|
N/a |
|
Construction Style Attachment
|
Semi-detached |
|
Cooling Type
|
Central Air Conditioning |
|
Exterior Finish
|
Brick |
|
Fire Protection
|
Smoke Detectors |
|
Fireplace Present
|
Yes |
|
Fireplace Total
|
1 |
|
Flooring Type
|
Ceramic, Laminate |
|
Foundation Type
|
Block |
|
Heating Fuel
|
Natural Gas |
|
Heating Type
|
Forced Air |
|
Stories Total
|
1 |
|
Type
|
House |
|
Utility Water
|
Municipal Water |
Parking
Land
|
Acreage
|
No |
|
Fence Type
|
Fenced Yard |
|
Land Amenities
|
Hospital, Park, Public Transit, Schools |
|
Sewer
|
Sanitary Sewer |
|
Size Depth
|
105 Ft ,2 In |
|
Size Frontage
|
30 Ft |
|
Size Irregular
|
30 X 105.18 Ft |
|
Size Total Text
|
30 X 105.18 Ft |
Rooms
| Level |
Type |
Length |
Width |
Dimensions |
|
Basement |
Kitchen |
3.6 m |
2.9 m |
3.6 m x 2.9 m |
|
Basement |
Recreational, Games Room |
3.78 m |
8.13 m |
3.78 m x 8.13 m |
|
Basement |
Bedroom 4 |
2.39 m |
4.09 m |
2.39 m x 4.09 m |
|
Main Level |
Kitchen |
5.5 m |
4.2 m |
5.5 m x 4.2 m |
|
Main Level |
Dining Room |
3.4 m |
3.3 m |
3.4 m x 3.3 m |
|
Main Level |
Living Room |
4.7 m |
3.3 m |
4.7 m x 3.3 m |
|
Main Level |
Primary Bedroom |
4.4 m |
3.3 m |
4.4 m x 3.3 m |
|
Main Level |
Bedroom 2 |
4.2 m |
3.3 m |
4.2 m x 3.3 m |
|
Main Level |
Bedroom 3 |
3.1 m |
3 m |
3.1 m x 3 m |
https://www.realtor.ca/real-estate/27748020/18-wright-street-brampton-brampton-north-brampton-north









































