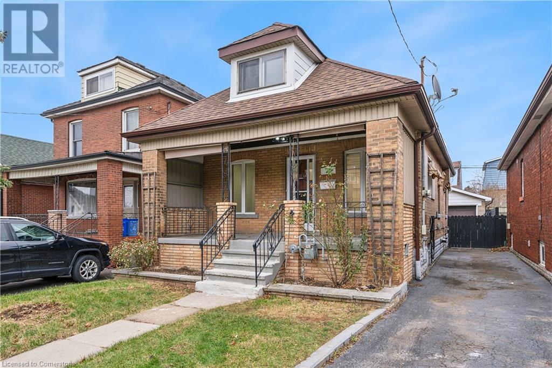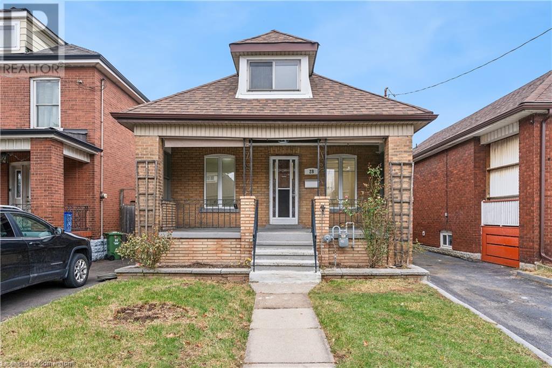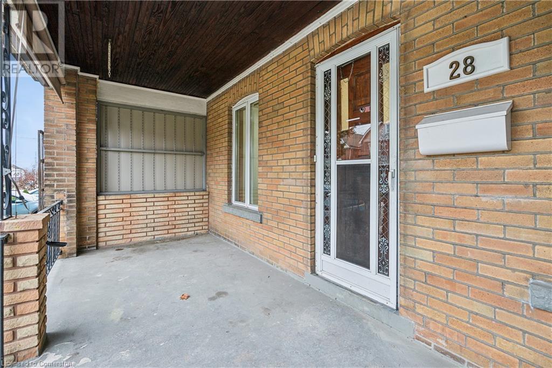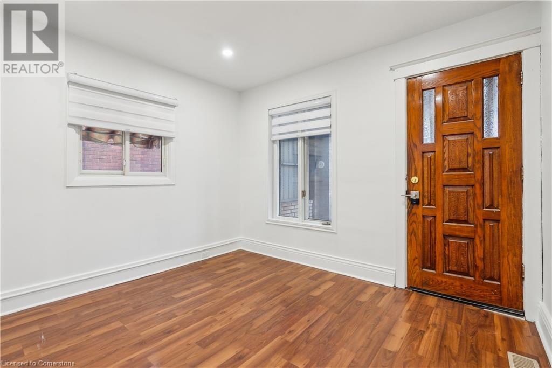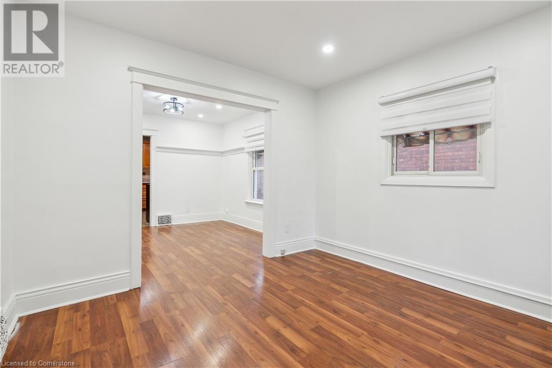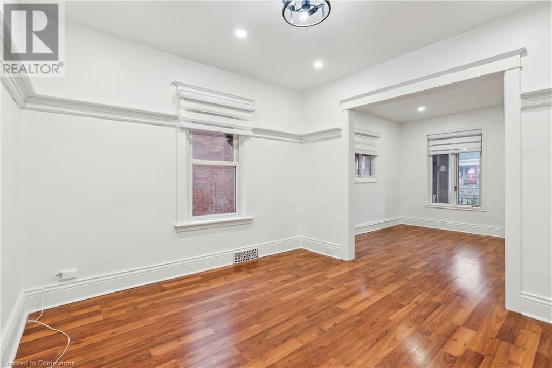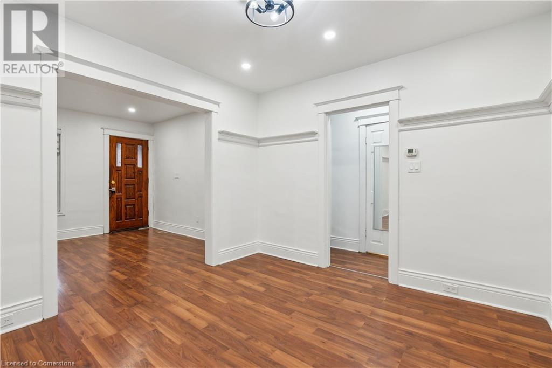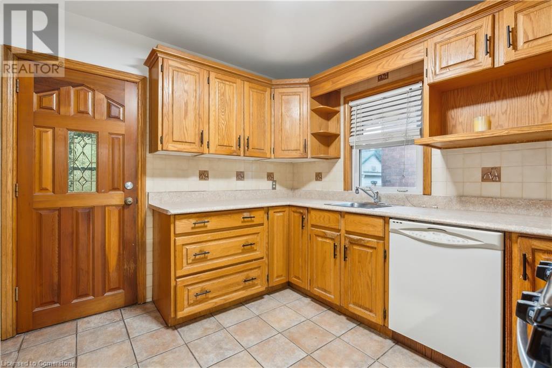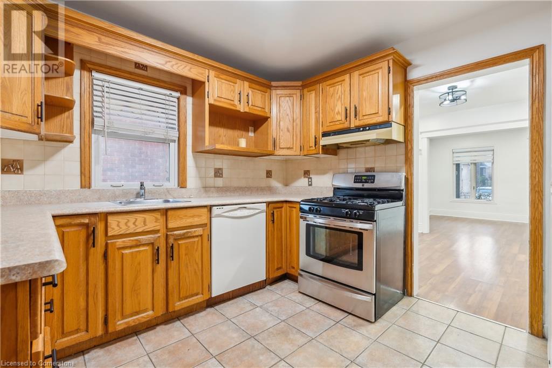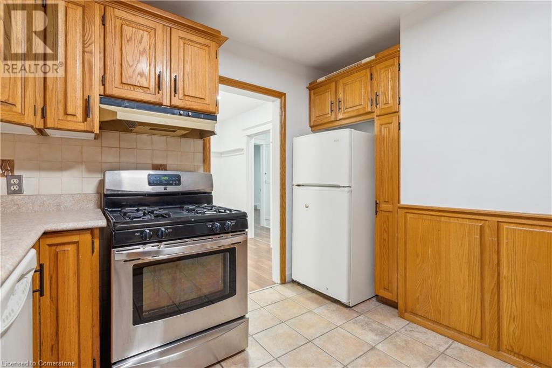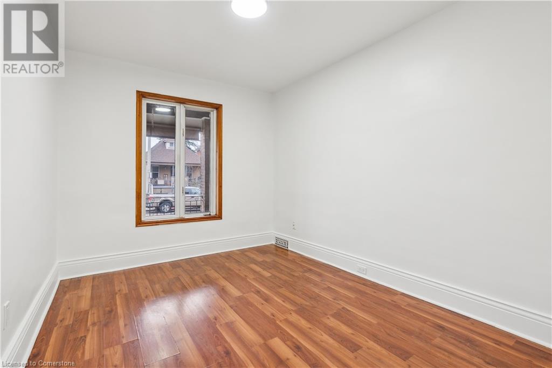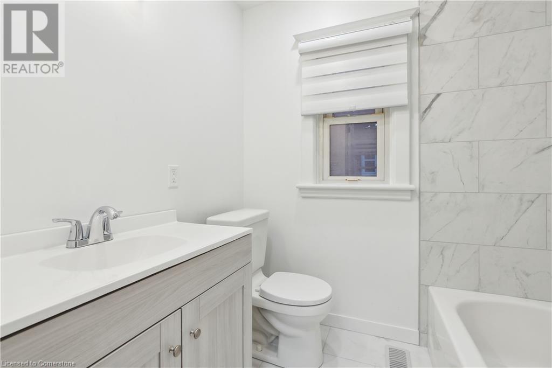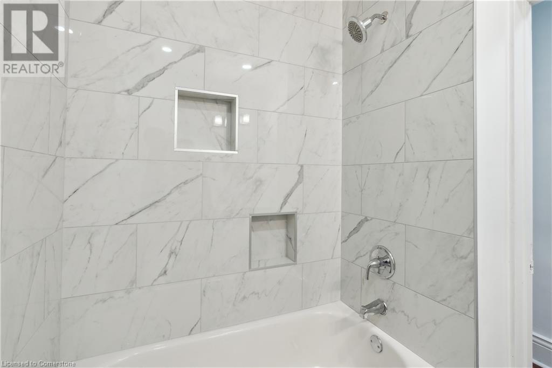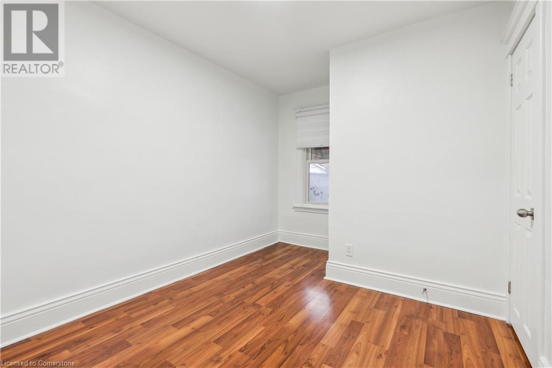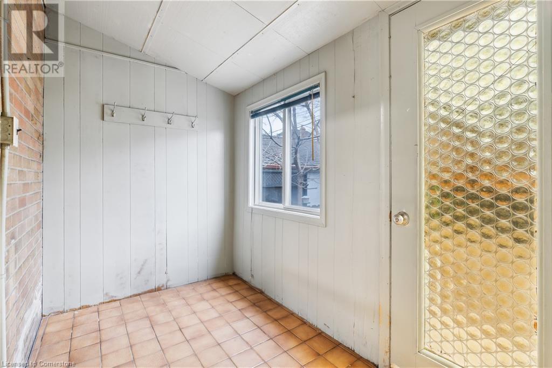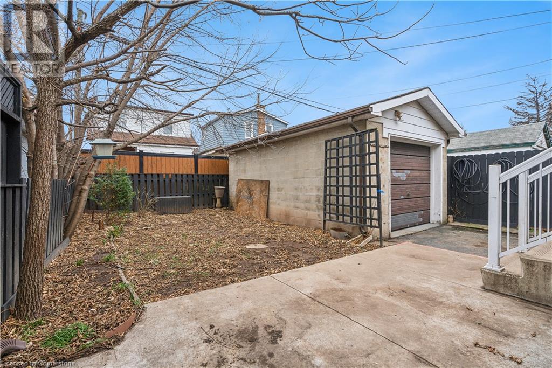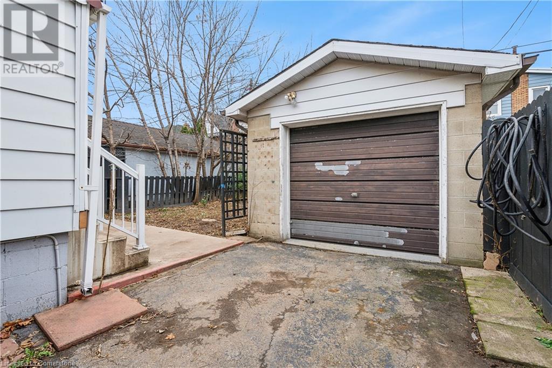2 Bedroom
1 Bathroom
753 sqft
Bungalow
Central Air Conditioning
Forced Air
$2,800 Monthly
Water
Freshly updated 2-bedroom, 1-bathroom bungalow offering over 750 sq. ft. of carpet-free living space in a prime Hamilton location. This charming home features a bright and welcoming interior with fresh paint, an updated bathroom, and a functional kitchen equipped with a stove, refrigerator, and dishwasher. The partially finished basement includes a rec room and convenient laundry area. A standout feature is the exceptional off-street parking, with a 3-car driveway and a detached garage, providing parking for up to 4 vehicles (Depending on size). Located near Tim Hortons Field and close to a variety of amenities, this property offers comfort and convenience. A minimum 1-year lease is required. ALL TENANTS MUST SUBMIT FULL RENTAL APPLICATION WITH REFERENCES, EMPLOYMENT VERIFICATION/PROOF OF INCOME, RECENT CREDIT SCORES VIA EQUIFAX. PLEASE HAVE READY PRIOR TO SUBMITTING AN OFFER TO LEASE. (id:34792)
Property Details
|
MLS® Number
|
40685295 |
|
Property Type
|
Single Family |
|
Amenities Near By
|
Hospital, Place Of Worship, Playground |
|
Equipment Type
|
Water Heater |
|
Features
|
Paved Driveway |
|
Parking Space Total
|
4 |
|
Rental Equipment Type
|
Water Heater |
Building
|
Bathroom Total
|
1 |
|
Bedrooms Above Ground
|
2 |
|
Bedrooms Total
|
2 |
|
Appliances
|
Dishwasher, Dryer, Refrigerator, Stove, Washer, Window Coverings |
|
Architectural Style
|
Bungalow |
|
Basement Development
|
Partially Finished |
|
Basement Type
|
Partial (partially Finished) |
|
Construction Style Attachment
|
Detached |
|
Cooling Type
|
Central Air Conditioning |
|
Exterior Finish
|
Brick, Other |
|
Foundation Type
|
Block |
|
Heating Fuel
|
Natural Gas |
|
Heating Type
|
Forced Air |
|
Stories Total
|
1 |
|
Size Interior
|
753 Sqft |
|
Type
|
House |
|
Utility Water
|
Municipal Water |
Parking
Land
|
Access Type
|
Highway Access |
|
Acreage
|
No |
|
Land Amenities
|
Hospital, Place Of Worship, Playground |
|
Sewer
|
Municipal Sewage System |
|
Size Depth
|
84 Ft |
|
Size Frontage
|
30 Ft |
|
Size Total Text
|
Unknown |
|
Zoning Description
|
C |
Rooms
| Level |
Type |
Length |
Width |
Dimensions |
|
Basement |
Laundry Room |
|
|
8'10'' x 7'3'' |
|
Basement |
Recreation Room |
|
|
21' x 10'2'' |
|
Main Level |
4pc Bathroom |
|
|
Measurements not available |
|
Main Level |
Bedroom |
|
|
8'9'' x 8'3'' |
|
Main Level |
Primary Bedroom |
|
|
11'5'' x 8'11'' |
|
Main Level |
Kitchen |
|
|
10'4'' x 9'3'' |
|
Main Level |
Dining Room |
|
|
10'10'' x 10'3'' |
|
Main Level |
Living Room |
|
|
10'9'' x 10'7'' |
https://www.realtor.ca/real-estate/27747301/28-connaught-avenue-n-hamilton


