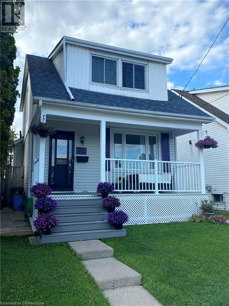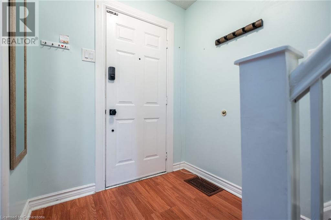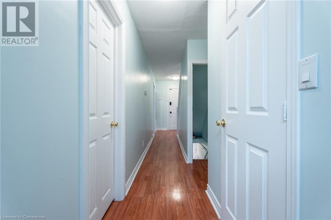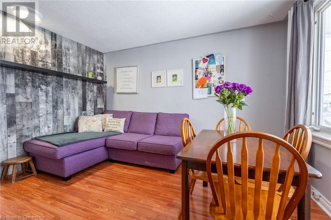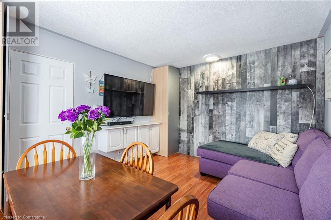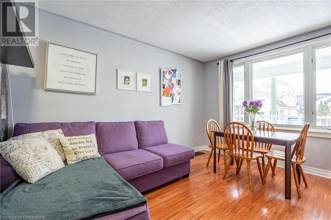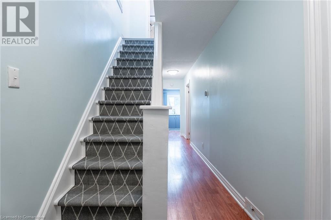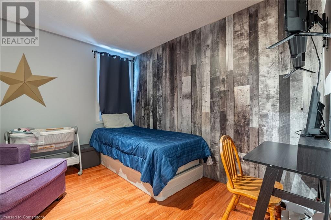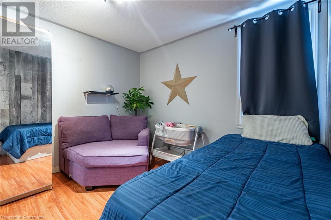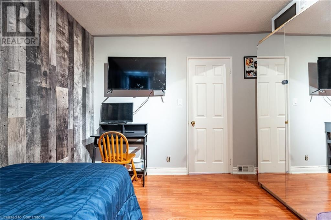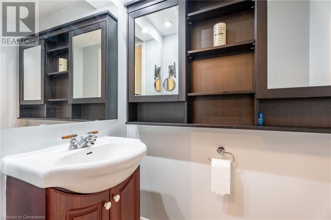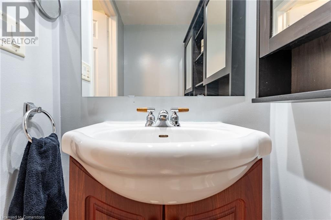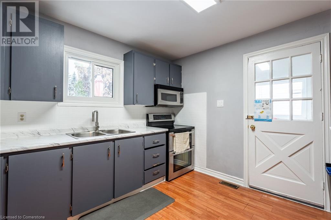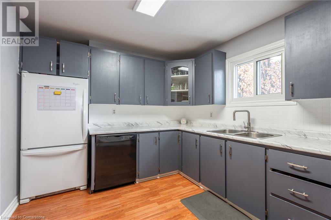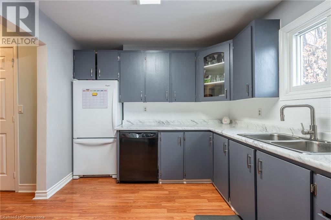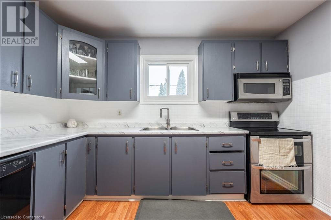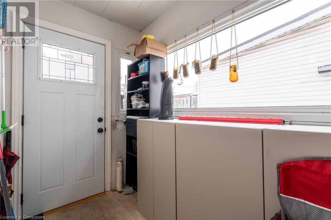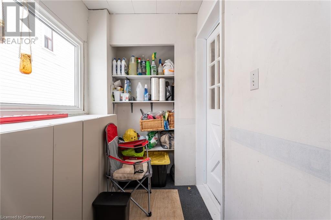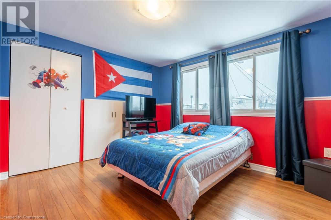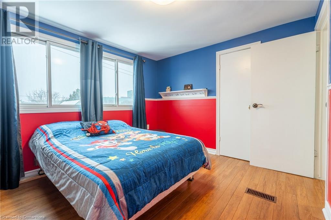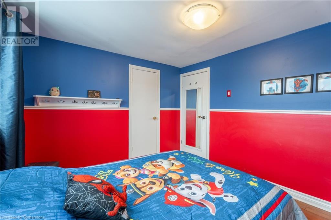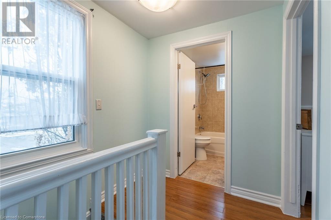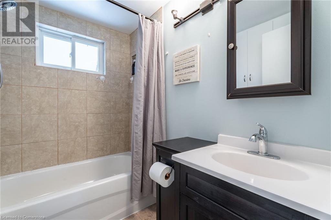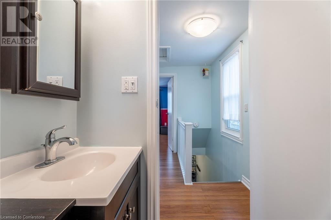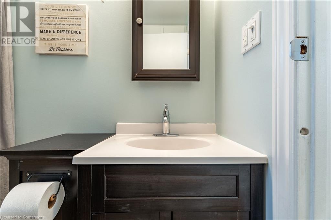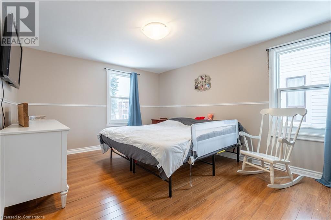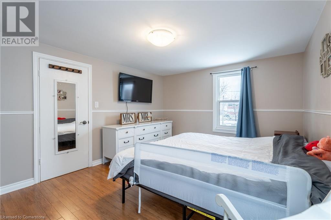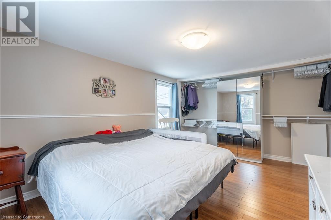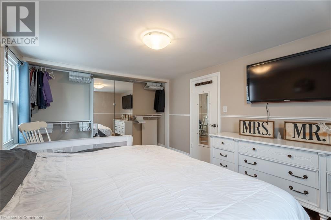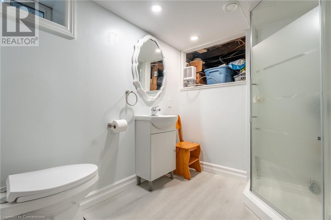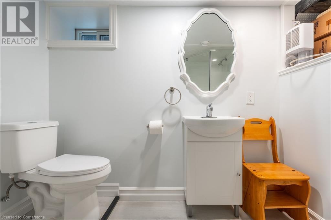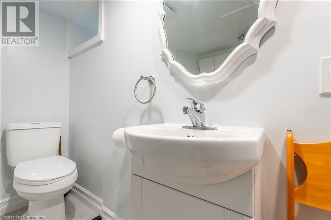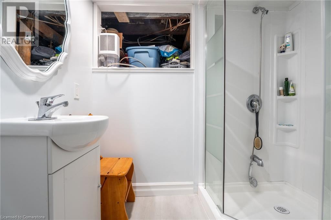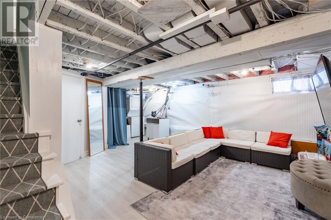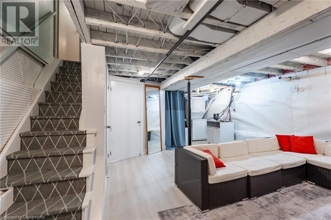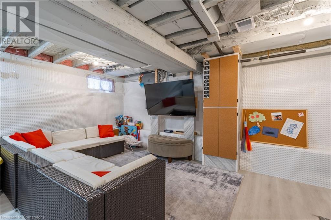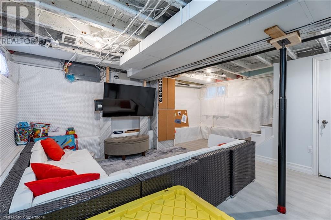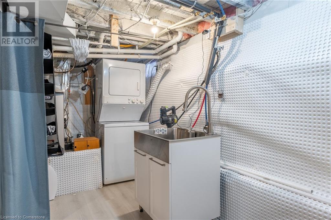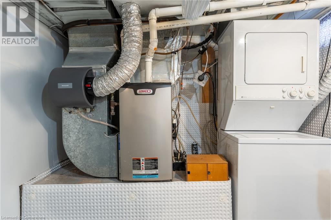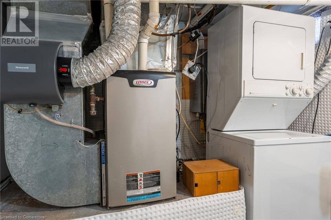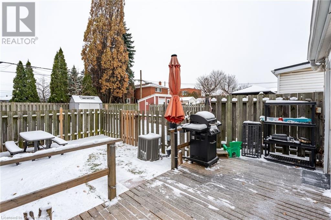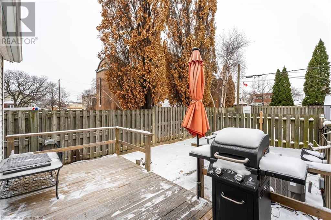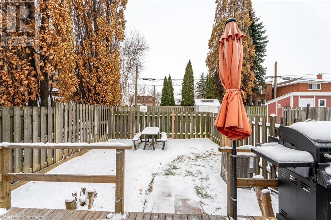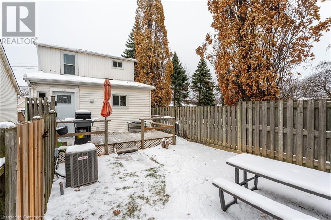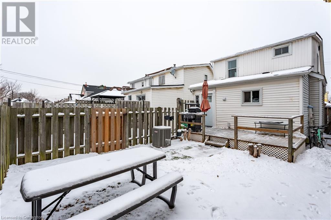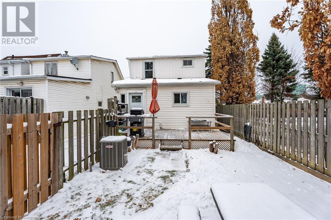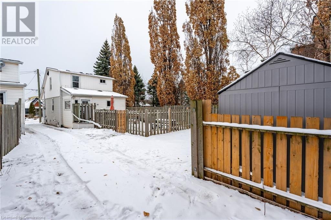3 Bedroom
3 Bathroom
1600 sqft
Central Air Conditioning
Forced Air
$584,000
Exceptional Value in Home Side Neighborhood.! Discover this charming 1.5-storey home combining modern upgrades with classic character. Offering 3 spacious bedrooms, 2.5 bathrooms, and a newly renovated basement. It's a perfect for families and entertaining. The primary bedroom boasts a wall-to-wall closet, while generous-sized rooms and ample storage ensure comfort. The bright kitchen and laminate flooring throughout add to the appeal. Humidifier and hot water tank owned! Enjoy the fenced yard with mature trees—your private retreat! Rear parking adds convenience. Walk to Ottawa Street's vibrant shops and Centre Mall where you have it all, easy access to the Red Hill Parkway and QEW. Don’t miss this gem—schedule your showing today! (id:34792)
Property Details
|
MLS® Number
|
40684263 |
|
Property Type
|
Single Family |
|
Amenities Near By
|
Hospital, Park, Place Of Worship, Playground, Public Transit, Schools, Shopping |
|
Community Features
|
Community Centre, School Bus |
|
Features
|
Southern Exposure |
|
Parking Space Total
|
2 |
|
Structure
|
Shed |
Building
|
Bathroom Total
|
3 |
|
Bedrooms Above Ground
|
3 |
|
Bedrooms Total
|
3 |
|
Appliances
|
Dishwasher, Dryer, Refrigerator, Stove, Washer, Microwave Built-in |
|
Basement Development
|
Partially Finished |
|
Basement Type
|
Full (partially Finished) |
|
Constructed Date
|
1915 |
|
Construction Style Attachment
|
Detached |
|
Cooling Type
|
Central Air Conditioning |
|
Exterior Finish
|
Vinyl Siding |
|
Foundation Type
|
Poured Concrete |
|
Half Bath Total
|
1 |
|
Heating Fuel
|
Natural Gas |
|
Heating Type
|
Forced Air |
|
Stories Total
|
2 |
|
Size Interior
|
1600 Sqft |
|
Type
|
House |
|
Utility Water
|
Municipal Water |
Land
|
Access Type
|
Highway Access |
|
Acreage
|
No |
|
Fence Type
|
Fence |
|
Land Amenities
|
Hospital, Park, Place Of Worship, Playground, Public Transit, Schools, Shopping |
|
Sewer
|
Municipal Sewage System |
|
Size Depth
|
100 Ft |
|
Size Frontage
|
25 Ft |
|
Size Total Text
|
Under 1/2 Acre |
|
Zoning Description
|
Residential |
Rooms
| Level |
Type |
Length |
Width |
Dimensions |
|
Second Level |
4pc Bathroom |
|
|
Measurements not available |
|
Second Level |
Bedroom |
|
|
14'11'' x 12'2'' |
|
Second Level |
Primary Bedroom |
|
|
16'5'' x 12'3'' |
|
Basement |
3pc Bathroom |
|
|
Measurements not available |
|
Lower Level |
Games Room |
|
|
27'2'' x 19'8'' |
|
Main Level |
2pc Bathroom |
|
|
Measurements not available |
|
Main Level |
Bedroom |
|
|
11'5'' x 11'0'' |
|
Main Level |
Kitchen |
|
|
13'7'' x 11'5'' |
|
Main Level |
Living Room |
|
|
13'2'' x 11'0'' |
https://www.realtor.ca/real-estate/27747390/72-harrison-avenue-hamilton


