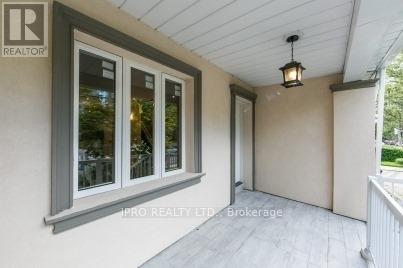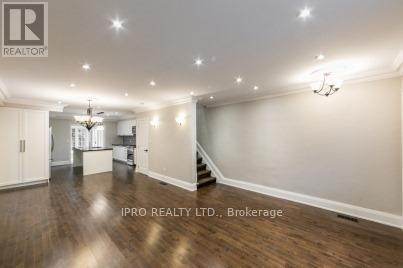(855) 500-SOLD
Info@SearchRealty.ca
63 Soudan Avenue Home For Sale Toronto (Mount Pleasant West), Ontario M4S 1V5
C11897380
Instantly Display All Photos
Complete this form to instantly display all photos and information. View as many properties as you wish.
3 Bedroom
2 Bathroom
Fireplace
Central Air Conditioning
Forced Air
$4,050 Monthly
Renovated, Very Convenient Location At Yonge And Eglinton, 2 Parking Space, Newer Windows And Doors, Modern Kitchens, Upgraded Bathrooms, Hardwood Throughout Main And 2nd, All Top Of The Line Stainless Steel Appliances, Granite Counter Top, Huge Back Yard, 2nd Floor Laundry, Too Many To List, Must See To Appreciate. Available from January 1st. **** EXTRAS **** Stainless Steel, Stainless Steel Stove, Stainless Steel B/I Dishwasher, Stainless Steel B/I Microwave, Furnace, Ac, Washer, Dryer. Basement Not Included! (id:34792)
Property Details
| MLS® Number | C11897380 |
| Property Type | Single Family |
| Neigbourhood | Davisville |
| Community Name | Mount Pleasant West |
| Features | In Suite Laundry |
| Parking Space Total | 2 |
Building
| Bathroom Total | 2 |
| Bedrooms Above Ground | 3 |
| Bedrooms Total | 3 |
| Construction Style Attachment | Semi-detached |
| Cooling Type | Central Air Conditioning |
| Exterior Finish | Brick |
| Fireplace Present | Yes |
| Flooring Type | Hardwood |
| Foundation Type | Concrete |
| Half Bath Total | 1 |
| Heating Fuel | Natural Gas |
| Heating Type | Forced Air |
| Stories Total | 2 |
| Type | House |
| Utility Water | Municipal Water |
Land
| Acreage | No |
| Sewer | Sanitary Sewer |
| Size Depth | 150 Ft |
| Size Frontage | 25 Ft |
| Size Irregular | 25 X 150 Ft |
| Size Total Text | 25 X 150 Ft |
Rooms
| Level | Type | Length | Width | Dimensions |
|---|---|---|---|---|
| Second Level | Primary Bedroom | 3 m | 4.2 m | 3 m x 4.2 m |
| Second Level | Bedroom 2 | 2.76 m | 3.26 m | 2.76 m x 3.26 m |
| Second Level | Bedroom 3 | 3.8 m | 4 m | 3.8 m x 4 m |
| Main Level | Living Room | 3.6 m | 7.8 m | 3.6 m x 7.8 m |
| Main Level | Dining Room | 3.6 m | 7.8 m | 3.6 m x 7.8 m |
| Main Level | Kitchen | 3.7 m | 4.45 m | 3.7 m x 4.45 m |
| Main Level | Family Room | 3 m | 3.68 m | 3 m x 3.68 m |



















