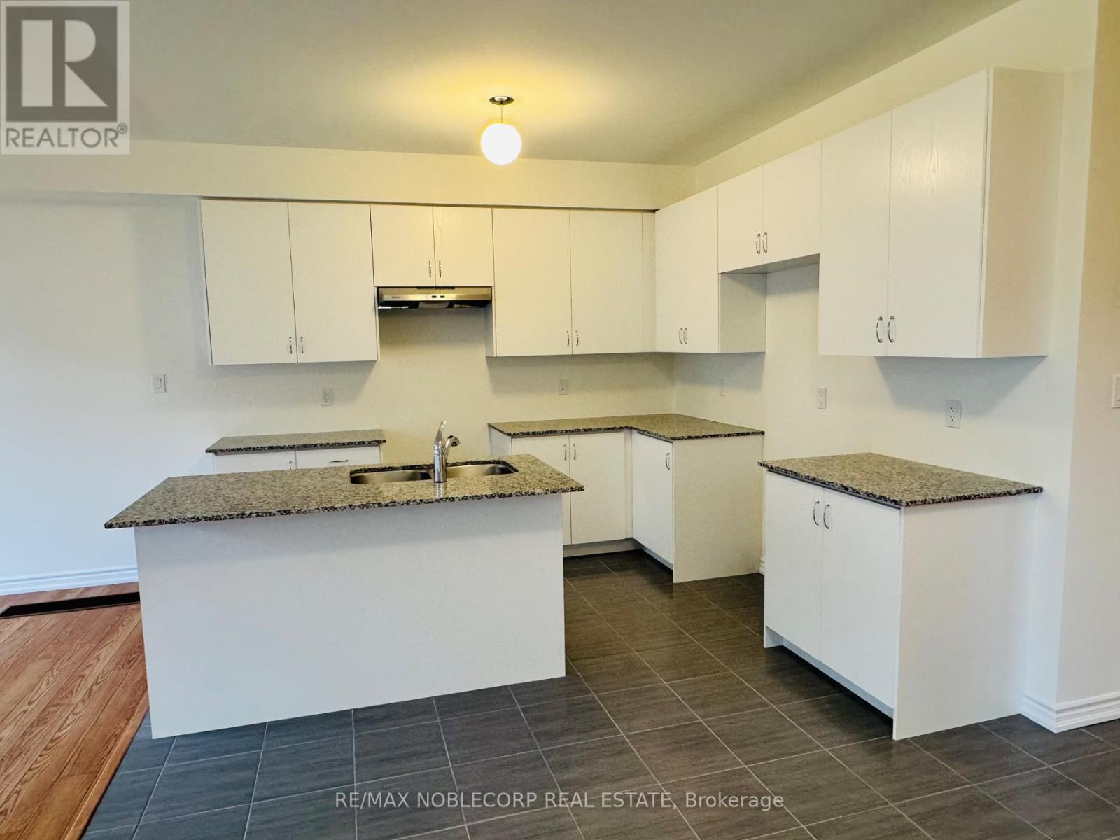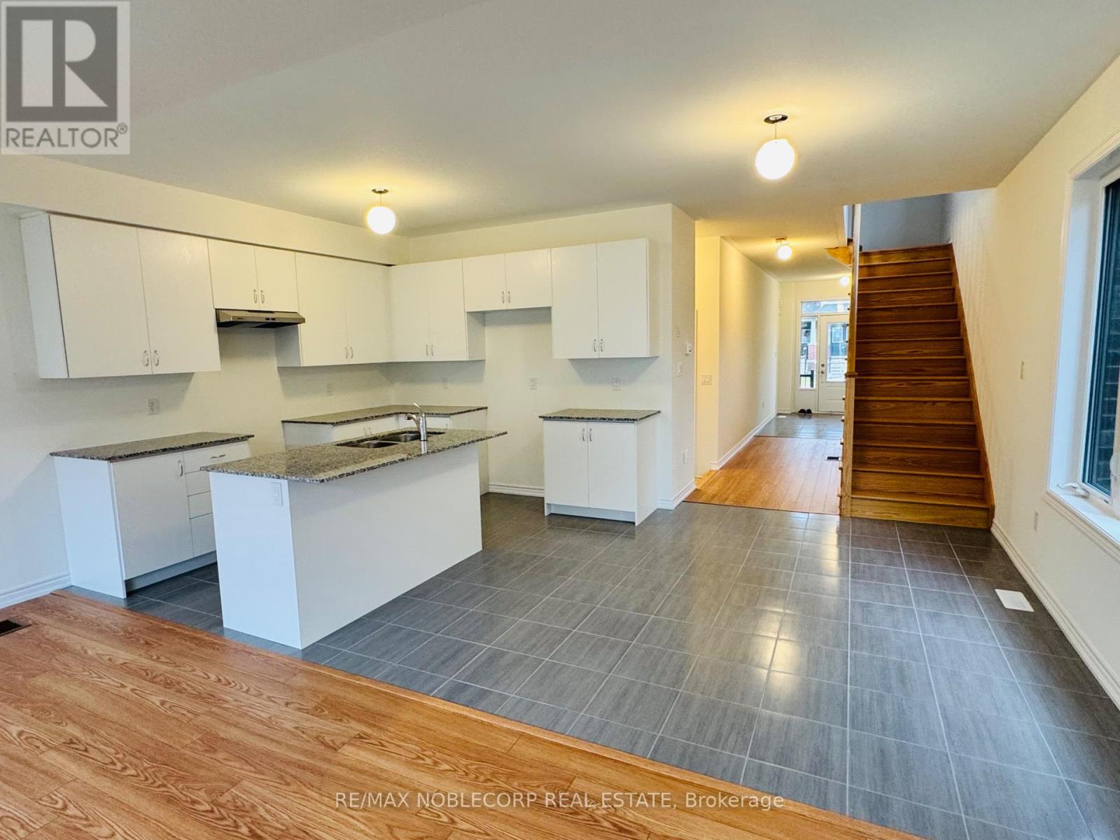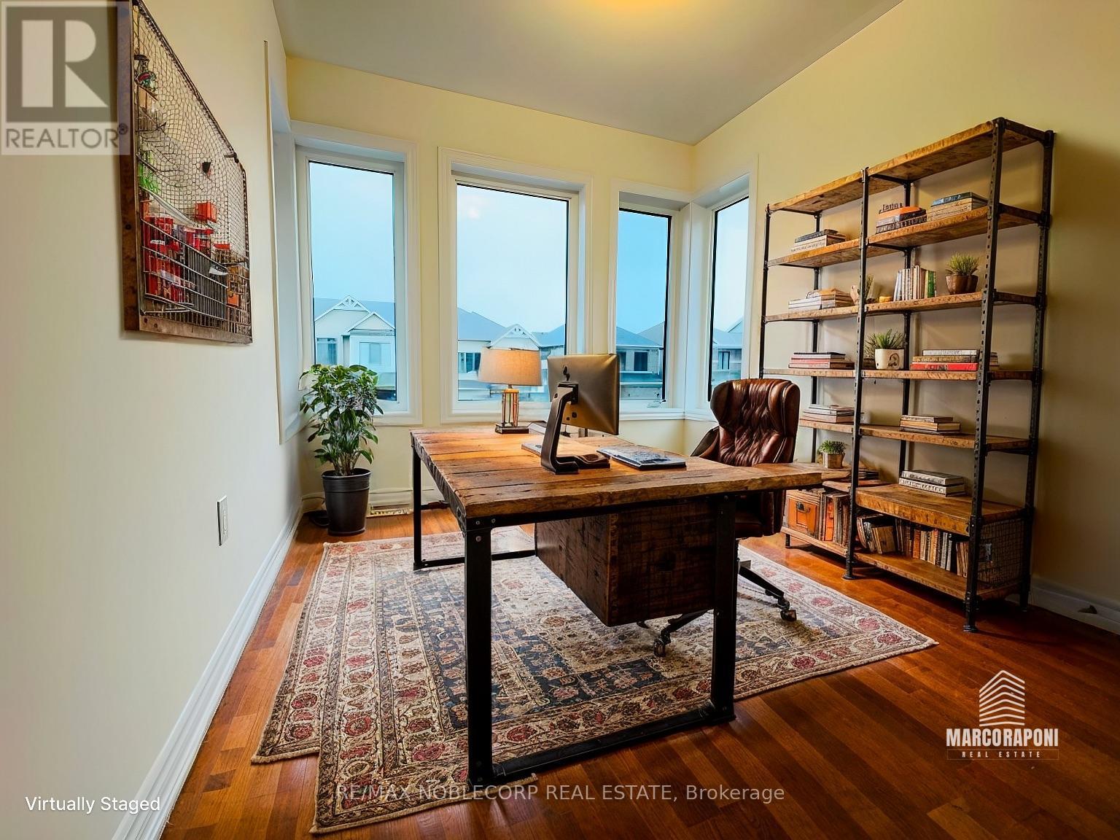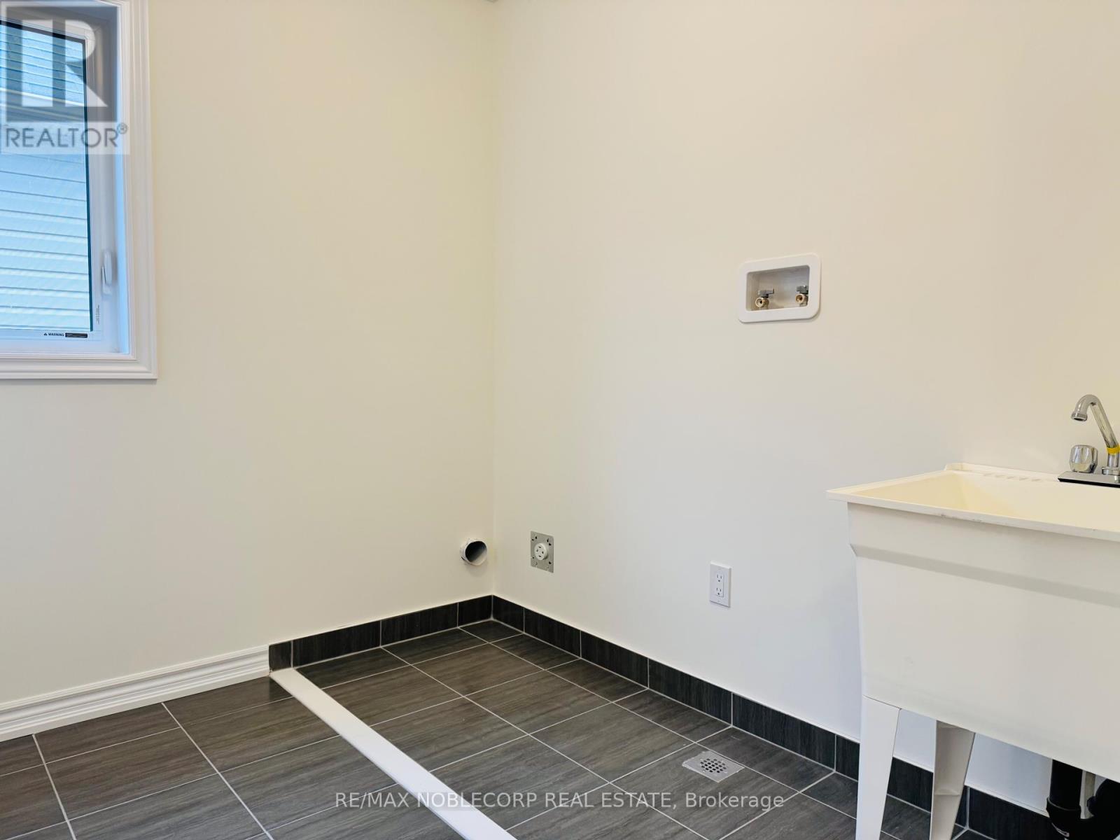3 Bedroom
3 Bathroom
Central Air Conditioning
Forced Air
$2,700 Monthly
Welcome to this stunning brand-new End Unit Townhouse by Tiffany Homes, part of the highly sought-after MVP Mapleview Development in Barrie, Ontario. This modern and stylish 3-bedroom,3-bathroom home offers a spacious and well-designed layout perfect for family living. With high-quality finishes throughout, this home features an open-concept living and dining area, a chef-inspired kitchen, and a large centre island ideal for entertaining. The master suite boasts a luxurious ensuite bathroom and a generous walk-in closet, while the two additional bedrooms are bright and spacious. Conveniently located, this home offers easy access to all amenities, including shopping, schools, parks, and public transit. Enjoy the convenience of a single-car garage and a private driveway. Perfect for growing families or those looking for a move-in-ready home, this end-unit townhouse provides both privacy and modern living in a prime Barrie location. Don't miss your chance to Live in this exquisite property in one of Barrie's most desirable communities. Book your showing today! (id:34792)
Property Details
|
MLS® Number
|
S11897411 |
|
Property Type
|
Single Family |
|
Community Name
|
Innis-Shore |
|
Amenities Near By
|
Beach, Schools, Park |
|
Features
|
Lighting |
|
Parking Space Total
|
2 |
|
Structure
|
Porch |
Building
|
Bathroom Total
|
3 |
|
Bedrooms Above Ground
|
3 |
|
Bedrooms Total
|
3 |
|
Basement Development
|
Unfinished |
|
Basement Type
|
N/a (unfinished) |
|
Construction Style Attachment
|
Attached |
|
Cooling Type
|
Central Air Conditioning |
|
Exterior Finish
|
Brick, Concrete |
|
Flooring Type
|
Ceramic, Vinyl |
|
Foundation Type
|
Concrete |
|
Half Bath Total
|
1 |
|
Heating Fuel
|
Natural Gas |
|
Heating Type
|
Forced Air |
|
Stories Total
|
2 |
|
Type
|
Row / Townhouse |
|
Utility Water
|
Municipal Water |
Parking
Land
|
Acreage
|
No |
|
Land Amenities
|
Beach, Schools, Park |
|
Sewer
|
Sanitary Sewer |
Rooms
| Level |
Type |
Length |
Width |
Dimensions |
|
Second Level |
Primary Bedroom |
3.96 m |
5.49 m |
3.96 m x 5.49 m |
|
Second Level |
Bedroom 2 |
3.5 m |
3.04 m |
3.5 m x 3.04 m |
|
Second Level |
Bedroom 3 |
2.99 m |
2.56 m |
2.99 m x 2.56 m |
|
Main Level |
Kitchen |
3.08 m |
3.35 m |
3.08 m x 3.35 m |
|
Main Level |
Great Room |
5.82 m |
3.51 m |
5.82 m x 3.51 m |
|
Main Level |
Eating Area |
3.2 m |
3.35 m |
3.2 m x 3.35 m |
Utilities
https://www.realtor.ca/real-estate/27747704/12-prudhoe-terrace-barrie-innis-shore-innis-shore




















