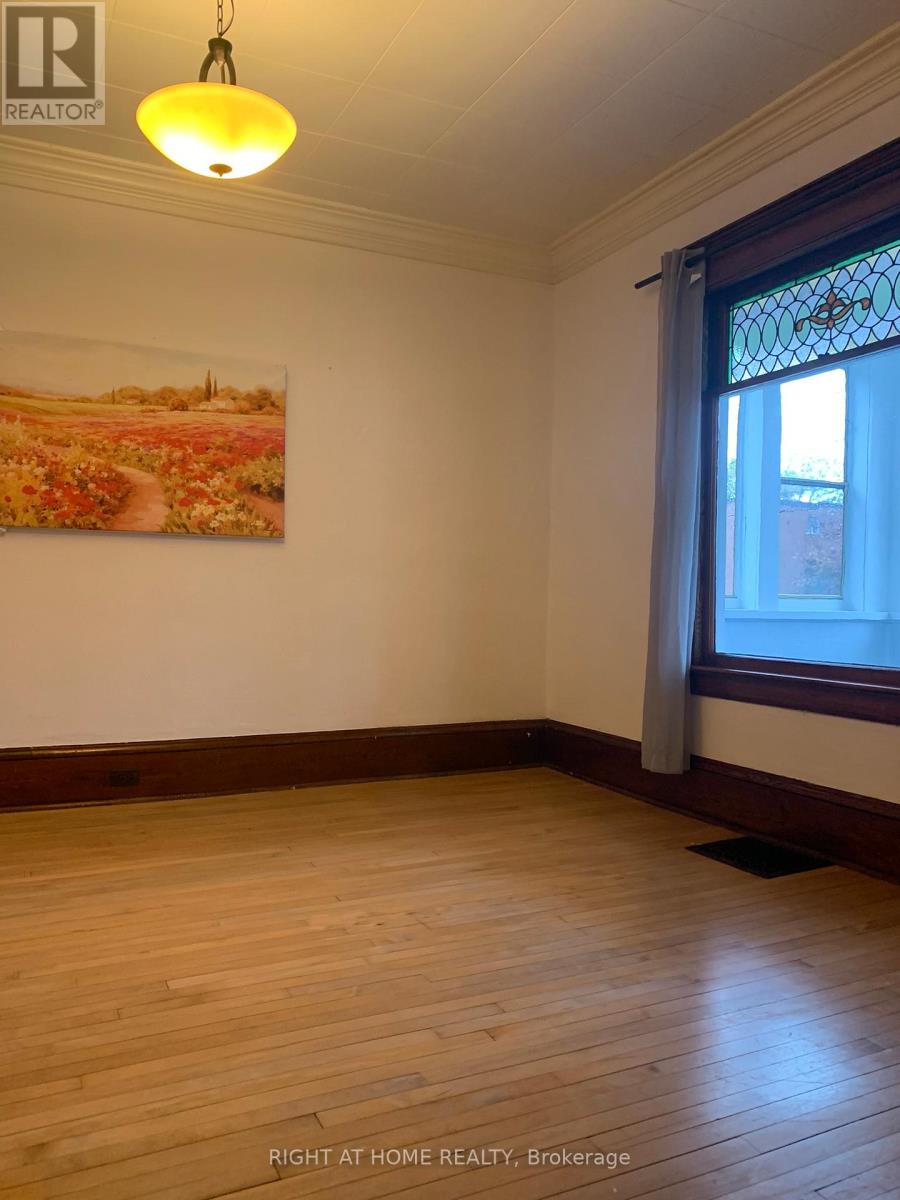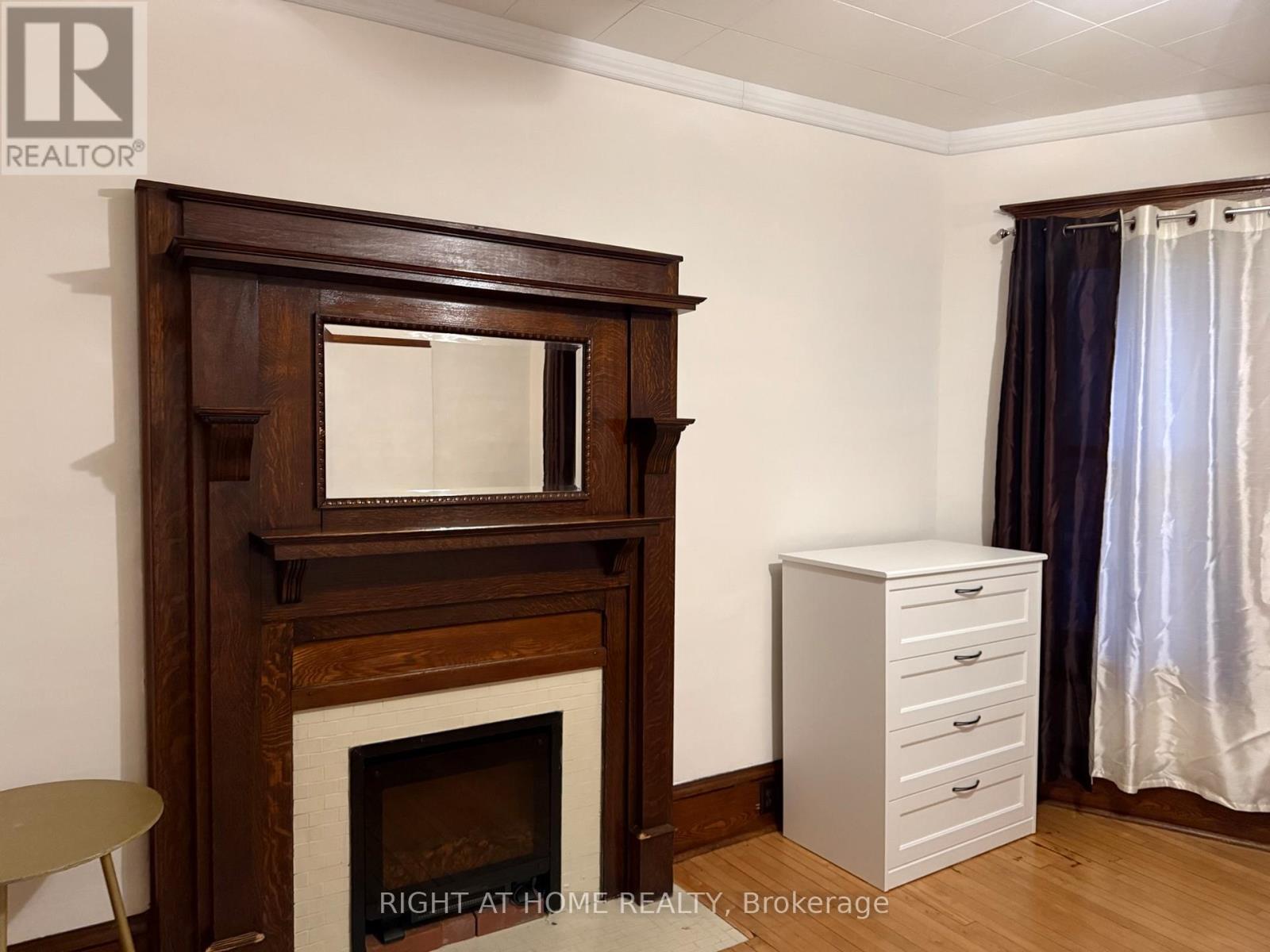4 Bedroom
2 Bathroom
Fireplace
Central Air Conditioning
Forced Air
$2,950 Monthly
Nestled in a peaceful and highly sought-after neighborhood, this beautiful 2 storey century home is available for rent, offering a perfect blend of classic charm and modern comfort. With its stunning original wood trim, elegant staircase, vaulted ceilings, French doors, and three exquisite stained glass windows, this home exudes character and warmth.The spacious main floor is perfect for entertaining, featuring a cozy family room with an impressive original fireplace mantle, a bright and inviting dining room, a comfortable living room, and a large eat-in kitchen with a movable island. New patio doors lead to your private, fully fenced backyard an ideal retreat for outdoor living and relaxation.Upstairs, you will find four generously sized bedrooms and a well-appointed four-piece bathroom. Located just minutes from shopping, top-rated schools, restaurants, and all the exciting attractions of Niagara Falls, this home is the ideal place for those seeking both tranquility and convenience. Don't miss the opportunity to make this charming property your new home! **** EXTRAS **** Refrigerator, Stove, Dishwasher, Washer, Dryer, Window Coverings (id:34792)
Property Details
|
MLS® Number
|
X11897606 |
|
Property Type
|
Single Family |
|
Community Name
|
216 - Dorchester |
|
Amenities Near By
|
Public Transit, Schools |
|
Community Features
|
School Bus |
|
Parking Space Total
|
4 |
Building
|
Bathroom Total
|
2 |
|
Bedrooms Above Ground
|
4 |
|
Bedrooms Total
|
4 |
|
Amenities
|
Separate Electricity Meters |
|
Appliances
|
Water Meter |
|
Basement Development
|
Unfinished |
|
Basement Type
|
N/a (unfinished) |
|
Construction Style Attachment
|
Detached |
|
Cooling Type
|
Central Air Conditioning |
|
Exterior Finish
|
Vinyl Siding |
|
Fireplace Present
|
Yes |
|
Foundation Type
|
Block |
|
Half Bath Total
|
1 |
|
Heating Fuel
|
Natural Gas |
|
Heating Type
|
Forced Air |
|
Stories Total
|
2 |
|
Type
|
House |
|
Utility Water
|
Municipal Water |
Land
|
Acreage
|
No |
|
Land Amenities
|
Public Transit, Schools |
|
Sewer
|
Sanitary Sewer |
|
Size Depth
|
110 Ft |
|
Size Frontage
|
40 Ft ,1 In |
|
Size Irregular
|
40.09 X 110 Ft |
|
Size Total Text
|
40.09 X 110 Ft |
Rooms
| Level |
Type |
Length |
Width |
Dimensions |
|
Second Level |
Primary Bedroom |
4.09 m |
4.09 m |
4.09 m x 4.09 m |
|
Second Level |
Bedroom |
1.88 m |
2.82 m |
1.88 m x 2.82 m |
|
Second Level |
Bedroom |
3.35 m |
3.45 m |
3.35 m x 3.45 m |
|
Second Level |
Bedroom |
2.77 m |
2.82 m |
2.77 m x 2.82 m |
|
Main Level |
Kitchen |
3.71 m |
4.83 m |
3.71 m x 4.83 m |
|
Main Level |
Dining Room |
4.09 m |
3.2 m |
4.09 m x 3.2 m |
|
Main Level |
Living Room |
4.27 m |
4.06 m |
4.27 m x 4.06 m |
|
Main Level |
Family Room |
4.19 m |
3.4 m |
4.19 m x 3.4 m |
https://www.realtor.ca/real-estate/27748140/6319-barker-street-niagara-falls-216-dorchester-216-dorchester




















