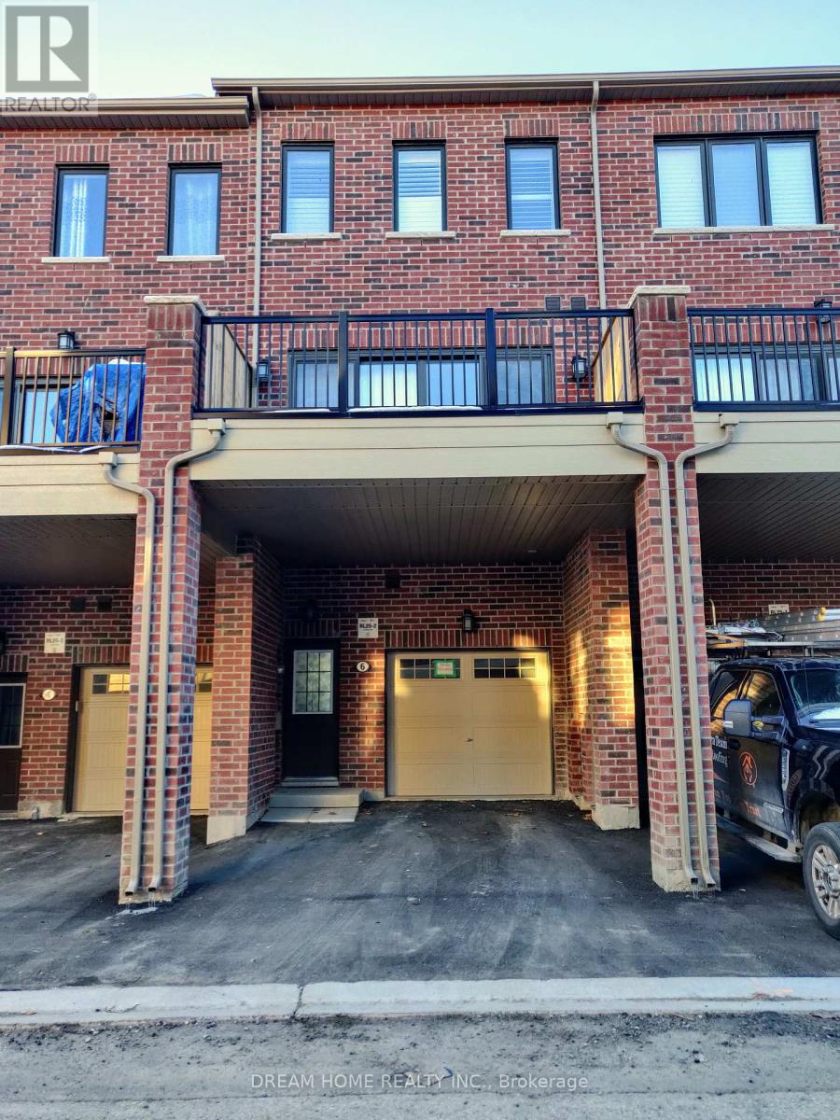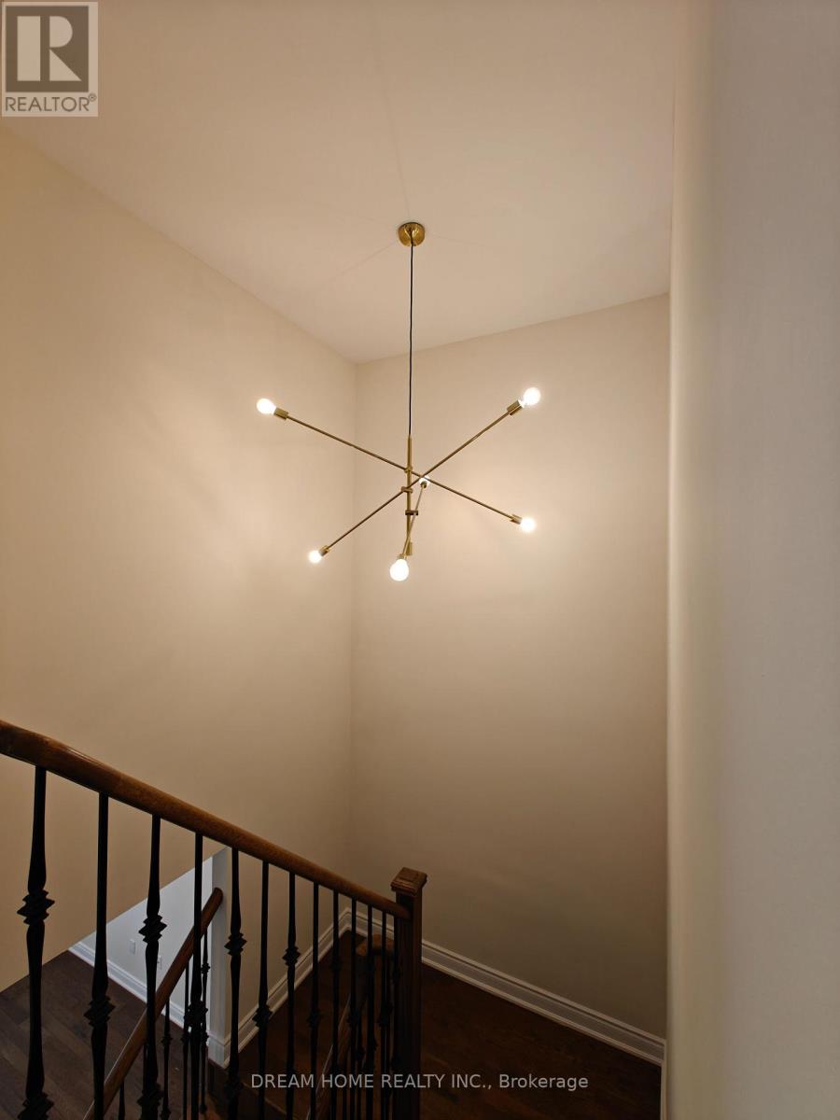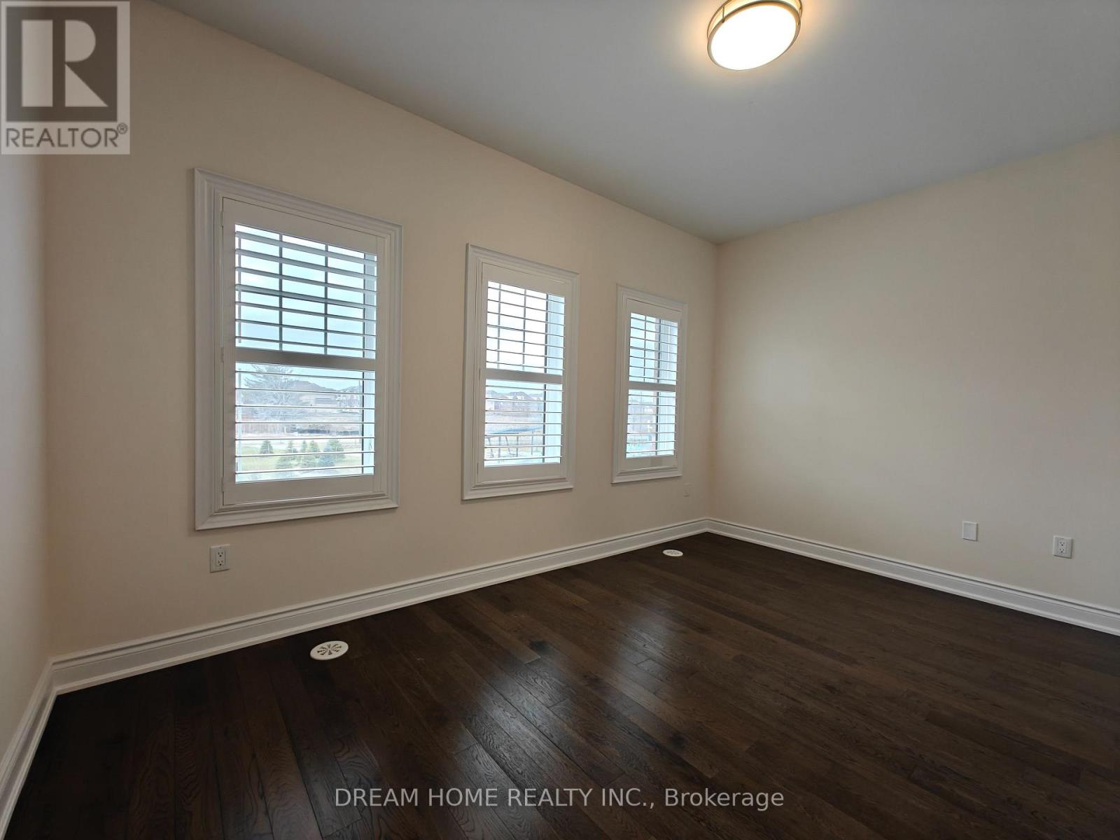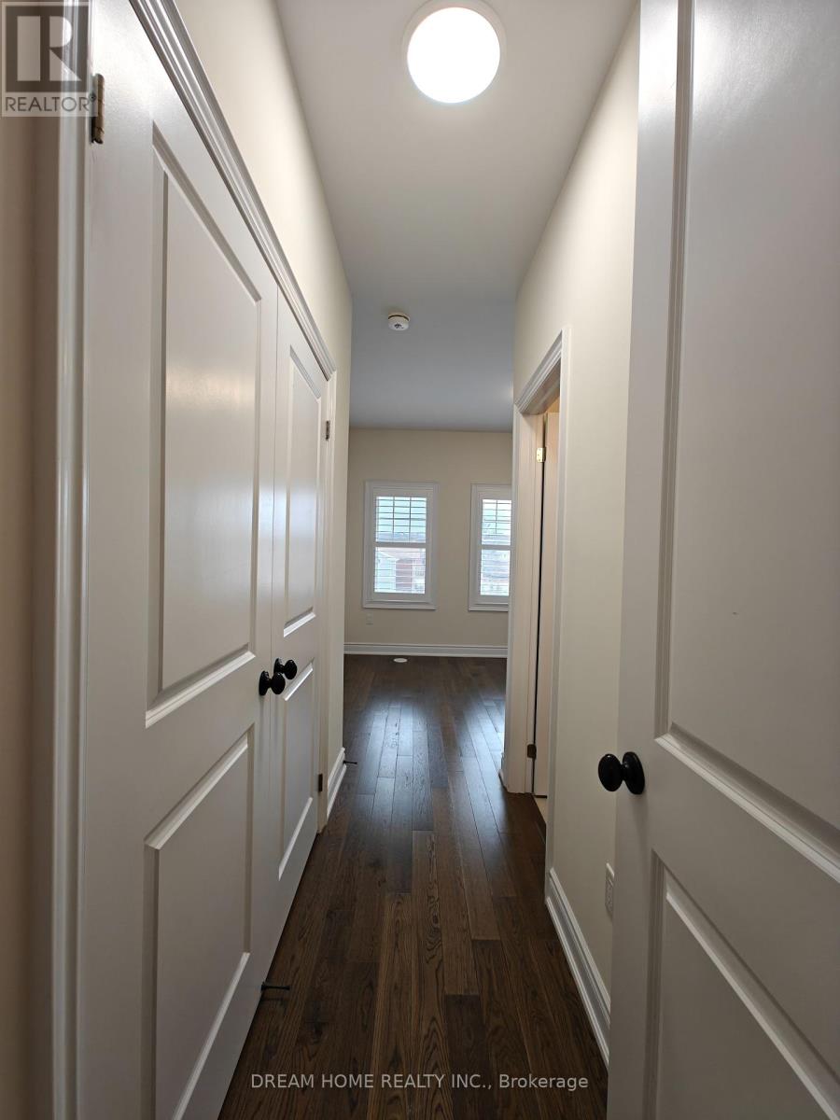(855) 500-SOLD
Info@SearchRealty.ca
6 Cafaro Lane Home For Sale Markham (Victoria Square), Ontario L6C 0Z2
N11897849
Instantly Display All Photos
Complete this form to instantly display all photos and information. View as many properties as you wish.
4 Bedroom
3 Bathroom
Central Air Conditioning, Ventilation System
Forced Air
$3,580 Monthly
Luxury Freehold Townhome In The Prestigious Victoria Square. 3 Bedroom + Den (Can Be Used As Bedroom), $$$ In Upgrades With 9 Ft Ceiling On Both Main + 2nd Floor. Hardwood Floor Throughout, Smooth Ceiling. Upgraded Potlights & California Shutters. Modern Kitchen, Open Concept Kitchen Walk Out To Sunlight Filled Terrace And Living Room Overlooking The Park. High Ranking Victoria Square P.S, & Richmond Green S.S. Perfect For A Small Family. Close To Hwy 404, Costco, School, Shopping, Parks And Much More! (id:34792)
Property Details
| MLS® Number | N11897849 |
| Property Type | Single Family |
| Community Name | Victoria Square |
| Parking Space Total | 2 |
Building
| Bathroom Total | 3 |
| Bedrooms Above Ground | 3 |
| Bedrooms Below Ground | 1 |
| Bedrooms Total | 4 |
| Appliances | Dishwasher, Dryer, Hood Fan, Refrigerator, Stove, Washer |
| Construction Style Attachment | Attached |
| Cooling Type | Central Air Conditioning, Ventilation System |
| Exterior Finish | Brick |
| Flooring Type | Hardwood, Ceramic |
| Foundation Type | Concrete |
| Half Bath Total | 1 |
| Heating Fuel | Natural Gas |
| Heating Type | Forced Air |
| Stories Total | 3 |
| Type | Row / Townhouse |
| Utility Water | Municipal Water |
Parking
| Attached Garage |
Land
| Acreage | No |
| Sewer | Sanitary Sewer |
Rooms
| Level | Type | Length | Width | Dimensions |
|---|---|---|---|---|
| Second Level | Living Room | 4.47 m | 4.49 m | 4.47 m x 4.49 m |
| Second Level | Dining Room | 4.47 m | 4.47 m | 4.47 m x 4.47 m |
| Second Level | Kitchen | 4.47 m | 4.47 m | 4.47 m x 4.47 m |
| Third Level | Bedroom 2 | 2.56 m | 5.5 m | 2.56 m x 5.5 m |
| Third Level | Bedroom 3 | 3.05 m | 2.71 m | 3.05 m x 2.71 m |
| Third Level | Primary Bedroom | 4.47 m | 3.02 m | 4.47 m x 3.02 m |
https://www.realtor.ca/real-estate/27748720/6-cafaro-lane-markham-victoria-square-victoria-square





























