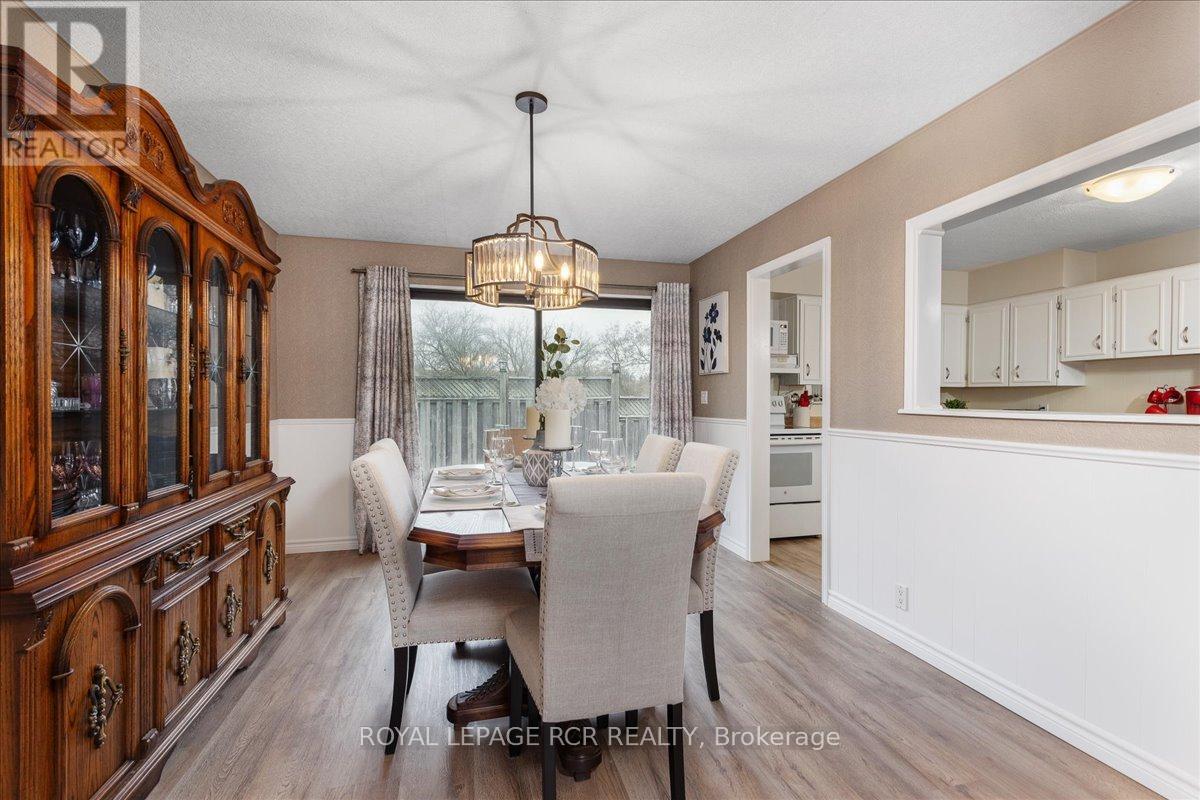3 Bedroom
2 Bathroom
Raised Bungalow
Window Air Conditioner
Radiant Heat
$915,000
Welcome to 19621 Centre Street Mt. Albert. Get into the market in this perfect 3 b/r raised-bungalow. No neighbours to one side or behind, overlooking rolling hills and fields and only 1 minute from town. Need some extra storage or a shop, or have a hobby that needs some extra space? A massive 24ft x 48ft heated workshop with 12ft doors, separate 200amp service, poured concrete foundation and walls and a separate driveway are included in this property with lots of room to store extra vehicles and toys. The main level of this home is warm and bright with large windows, eat-in kitchen, dining room with walk-out to large deck. 3 good sized b/r's, primary with ensuite and an inviting living room overlooking 110ft wide front yard. Lower level is partially above-grade with a huge rec room, a great place for the kids to have their own space and features a walk-out from laundry room to heated garage and side entrance with inlaw set-up possibilities. Get into the housing market now! **** EXTRAS **** 14 Minutes to 404 highway, great value in this property. (id:34792)
Property Details
|
MLS® Number
|
N11896035 |
|
Property Type
|
Single Family |
|
Community Name
|
Mt Albert |
|
Amenities Near By
|
Park, Schools |
|
Community Features
|
Community Centre, School Bus |
|
Parking Space Total
|
21 |
|
View Type
|
View |
Building
|
Bathroom Total
|
2 |
|
Bedrooms Above Ground
|
3 |
|
Bedrooms Total
|
3 |
|
Appliances
|
Blinds, Dishwasher, Dryer, Refrigerator, Stove, Washer, Water Softener, Window Coverings |
|
Architectural Style
|
Raised Bungalow |
|
Basement Development
|
Finished |
|
Basement Features
|
Walk Out |
|
Basement Type
|
Full (finished) |
|
Construction Style Attachment
|
Detached |
|
Cooling Type
|
Window Air Conditioner |
|
Exterior Finish
|
Brick |
|
Flooring Type
|
Carpeted, Vinyl, Laminate |
|
Foundation Type
|
Block |
|
Half Bath Total
|
1 |
|
Heating Fuel
|
Electric |
|
Heating Type
|
Radiant Heat |
|
Stories Total
|
1 |
|
Type
|
House |
Parking
Land
|
Acreage
|
No |
|
Land Amenities
|
Park, Schools |
|
Sewer
|
Septic System |
|
Size Depth
|
250 Ft ,2 In |
|
Size Frontage
|
110 Ft |
|
Size Irregular
|
110 X 250.2 Ft ; 250ft Deep On South 150ft Deep On North |
|
Size Total Text
|
110 X 250.2 Ft ; 250ft Deep On South 150ft Deep On North |
|
Zoning Description
|
Rural Residential |
Rooms
| Level |
Type |
Length |
Width |
Dimensions |
|
Lower Level |
Recreational, Games Room |
8.54 m |
5.62 m |
8.54 m x 5.62 m |
|
Lower Level |
Office |
4.06 m |
2.16 m |
4.06 m x 2.16 m |
|
Lower Level |
Laundry Room |
4.09 m |
2.42 m |
4.09 m x 2.42 m |
|
Main Level |
Kitchen |
4.37 m |
2.94 m |
4.37 m x 2.94 m |
|
Main Level |
Living Room |
5.4 m |
3.9 m |
5.4 m x 3.9 m |
|
Main Level |
Dining Room |
4.3 m |
3 m |
4.3 m x 3 m |
|
Main Level |
Primary Bedroom |
3.95 m |
3.12 m |
3.95 m x 3.12 m |
|
Main Level |
Bedroom 2 |
3.6 m |
2.98 m |
3.6 m x 2.98 m |
|
Main Level |
Bedroom 3 |
3.39 m |
2.6 m |
3.39 m x 2.6 m |
https://www.realtor.ca/real-estate/27744750/19621-centre-street-east-gwillimbury-mt-albert-mt-albert







































