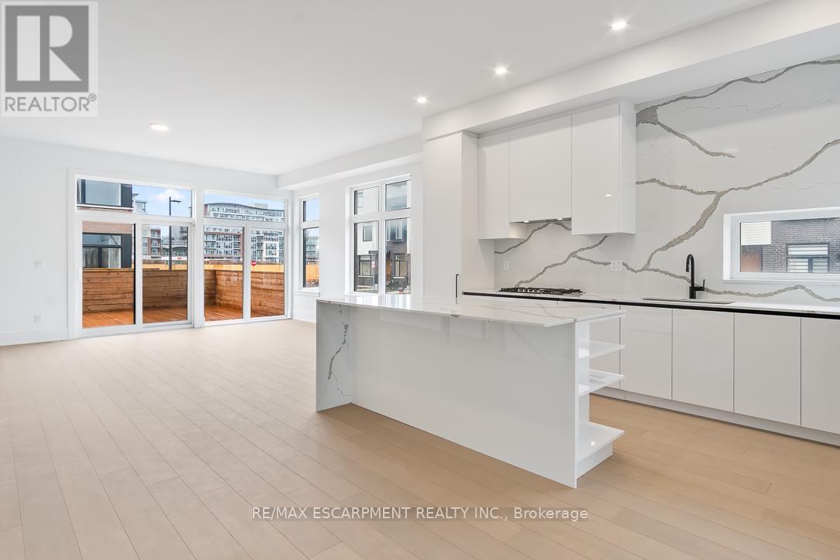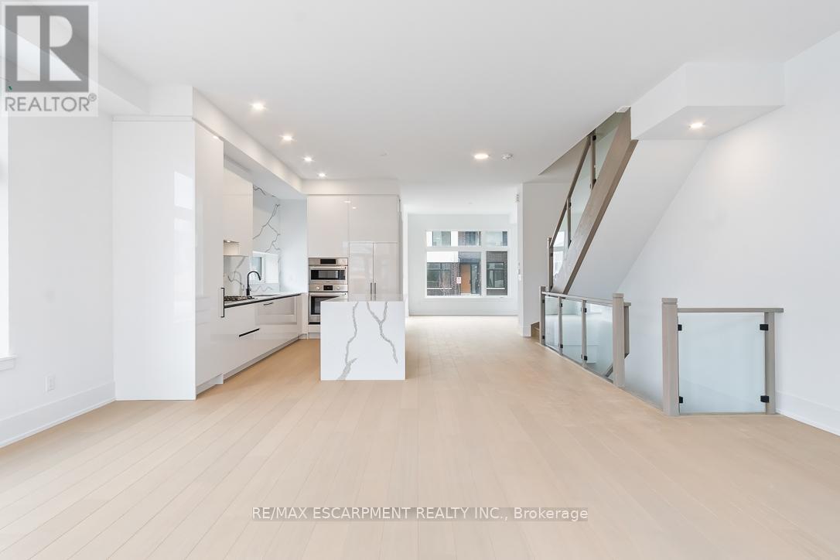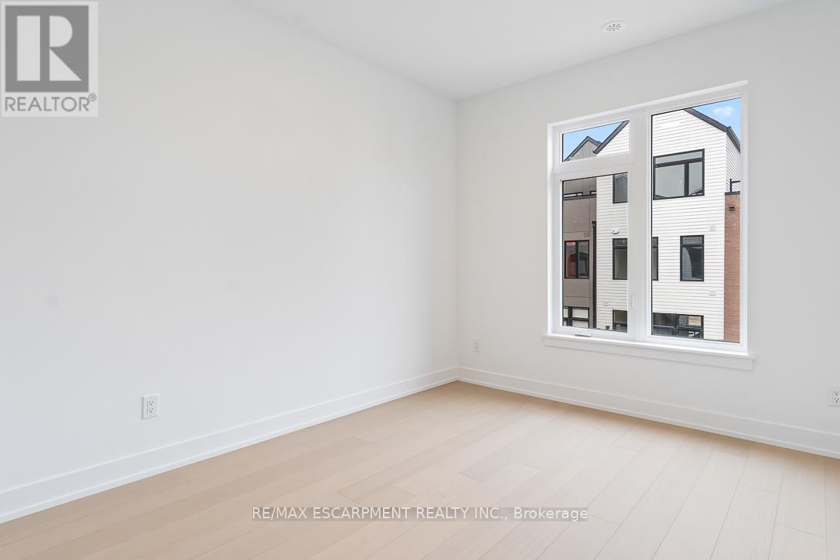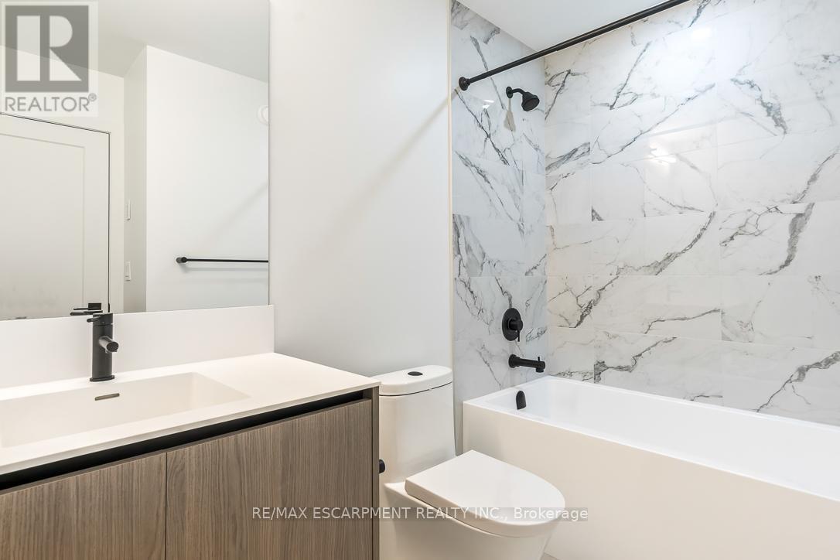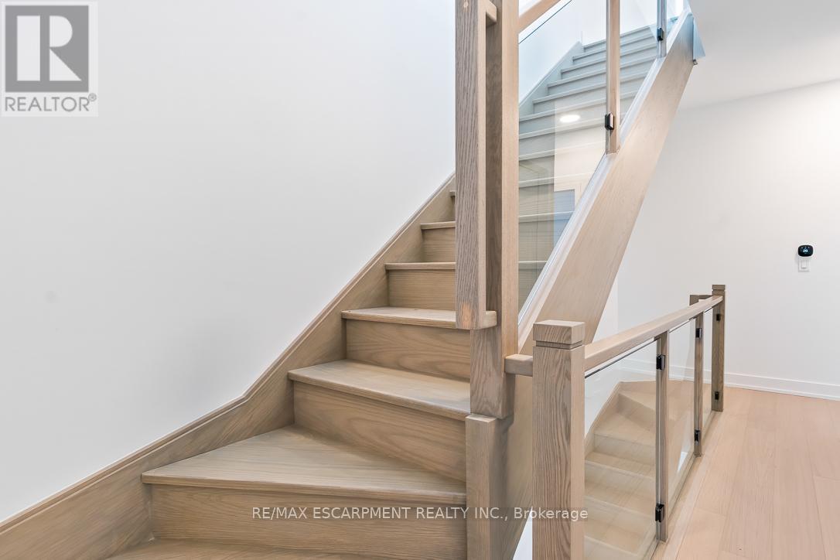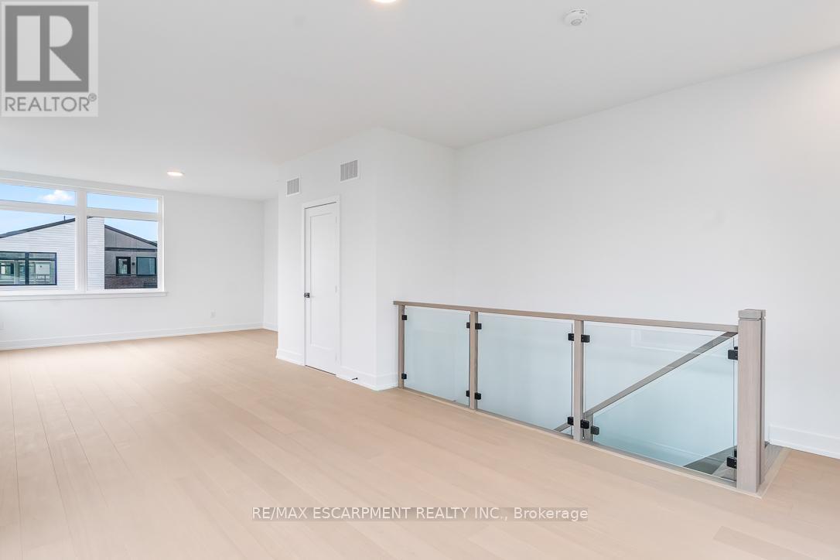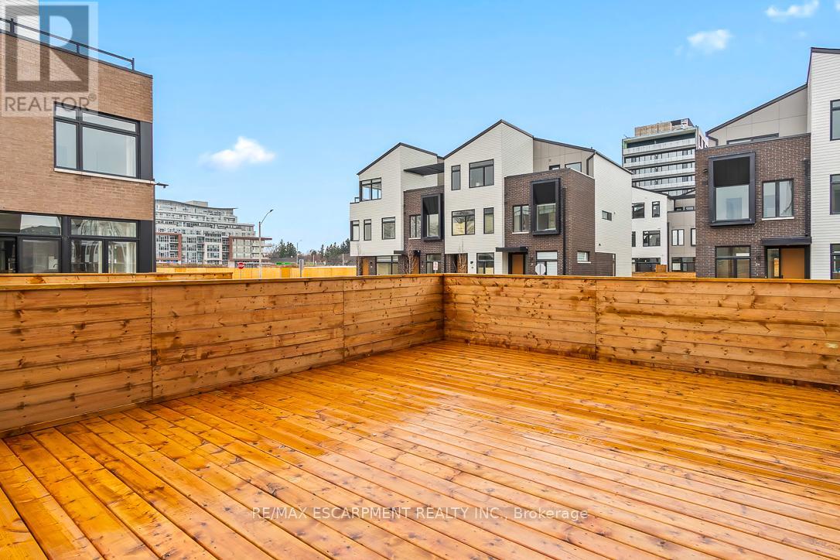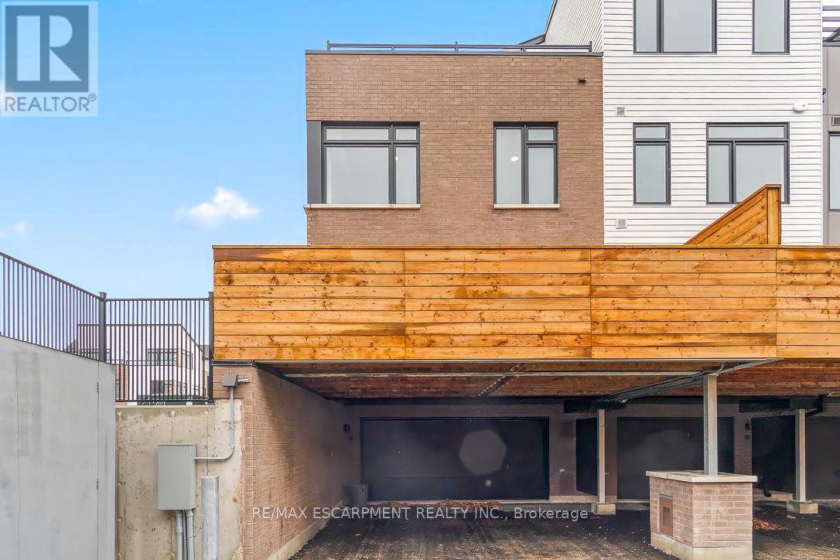3 Bedroom
4 Bathroom
Fireplace
Central Air Conditioning
Forced Air
$5,750 Monthly
This stunning, luxurious home is available for lease in one of the most sought-after neighbourhoods of Port Credit, just a short walk from restaurants, shopping, and the waterfront. Its spacious, open-concept kitchen is a true centerpiece, featuring a gas cooktop, built-in oven, and a large island perfect for gathering and entertaining. The bright and inviting living area offers a seamless blend of comfort and style. On the second floor, you'll find three well-appointed bedrooms, along with a convenient laundry area. The primary bedroom is a true sanctuary, featuring a spa-like ensuite that elevates the homes sense of luxury. The third level boasts a spacious den with access to a private terrace, creating a serene outdoor retreat. The lower level includes a garage and a covered parking area, offering a total of 3 parking spaces for your convenience. This home combines luxury, space, and an unbeatable location ideal for those who value comfort, convenience, and modern living. (id:34792)
Property Details
|
MLS® Number
|
W11896478 |
|
Property Type
|
Single Family |
|
Community Name
|
Port Credit |
|
Parking Space Total
|
3 |
Building
|
Bathroom Total
|
4 |
|
Bedrooms Above Ground
|
3 |
|
Bedrooms Total
|
3 |
|
Amenities
|
Fireplace(s) |
|
Basement Features
|
Walk Out |
|
Basement Type
|
N/a |
|
Construction Style Attachment
|
Attached |
|
Cooling Type
|
Central Air Conditioning |
|
Exterior Finish
|
Brick Facing |
|
Fireplace Present
|
Yes |
|
Flooring Type
|
Hardwood |
|
Foundation Type
|
Poured Concrete |
|
Half Bath Total
|
2 |
|
Heating Fuel
|
Natural Gas |
|
Heating Type
|
Forced Air |
|
Stories Total
|
3 |
|
Type
|
Row / Townhouse |
|
Utility Water
|
Municipal Water |
Parking
Land
|
Acreage
|
No |
|
Sewer
|
Sanitary Sewer |
Rooms
| Level |
Type |
Length |
Width |
Dimensions |
|
Second Level |
Bedroom 2 |
|
|
Measurements not available |
|
Second Level |
Bedroom 3 |
|
|
Measurements not available |
|
Second Level |
Bathroom |
|
|
Measurements not available |
|
Second Level |
Laundry Room |
|
|
Measurements not available |
|
Second Level |
Primary Bedroom |
|
|
Measurements not available |
|
Third Level |
Den |
|
|
Measurements not available |
|
Lower Level |
Other |
|
|
Measurements not available |
|
Main Level |
Kitchen |
|
|
Measurements not available |
|
Main Level |
Dining Room |
|
|
Measurements not available |
|
Main Level |
Living Room |
|
|
Measurements not available |
|
Main Level |
Family Room |
|
|
Measurements not available |
https://www.realtor.ca/real-estate/27745698/19-20-lou-parsons-way-mississauga-port-credit-port-credit







