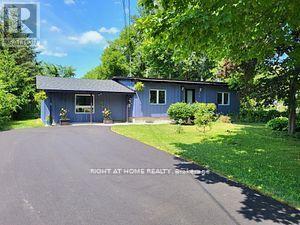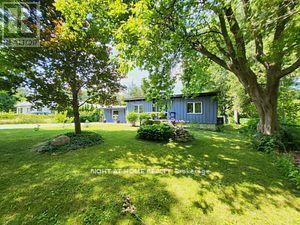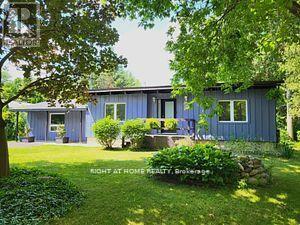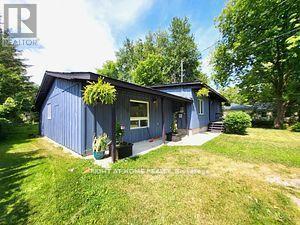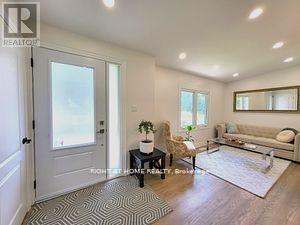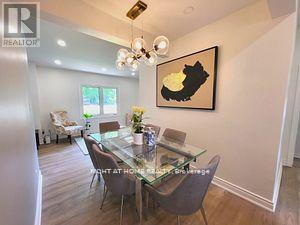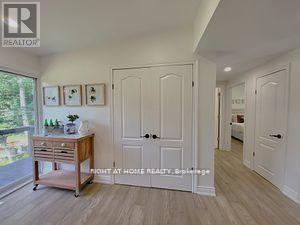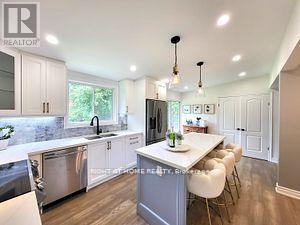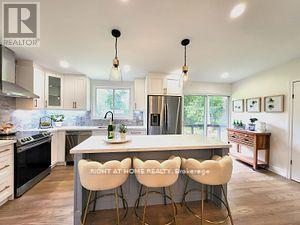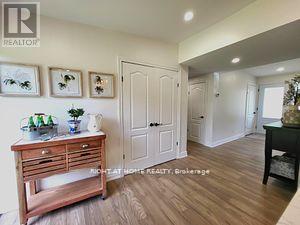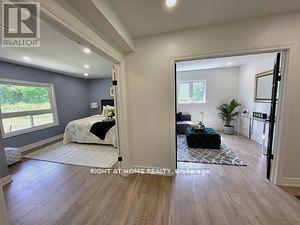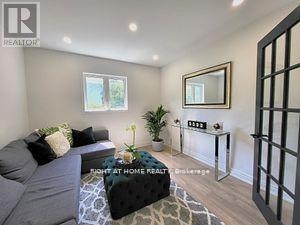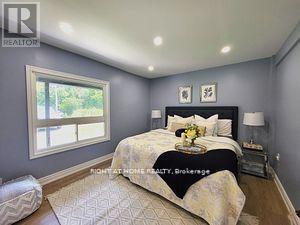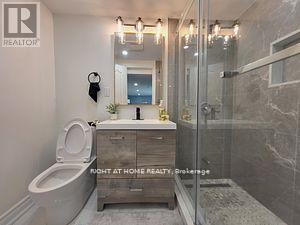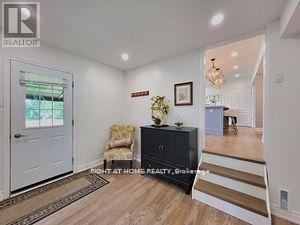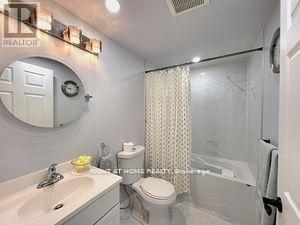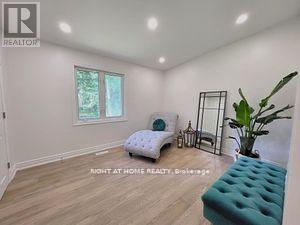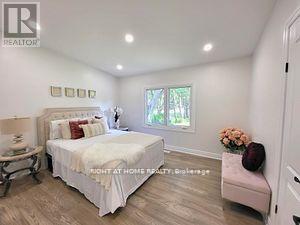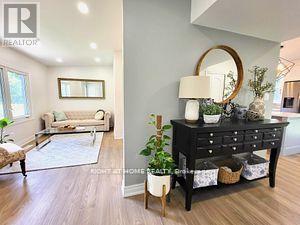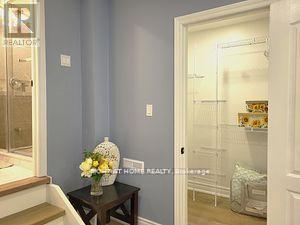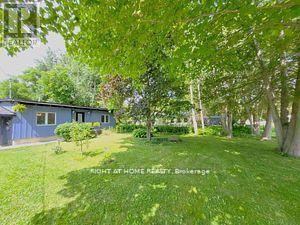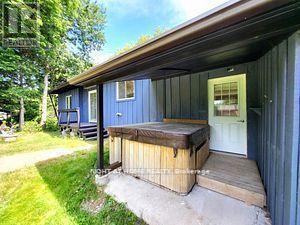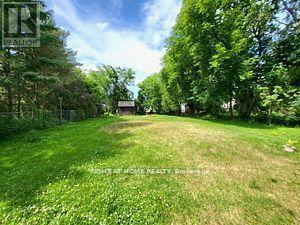4 Bedroom
2 Bathroom
Bungalow
Central Air Conditioning
Forced Air
$849,900
Amazing opportunity to own a fully renovated Bungalow situated on a beautiful mature lot 75X200 located in the Heart Of Innisfil. Prime Location Close To All Amenities; mins. to Innisfil Beach, shopping, schools, Community Centre and New Development. New hardwood floors, gourmet kitchen with Quartz Countertop- S/S Appliances, pot lights throughout, large Primary Rooms, Roof (2022), A/C (2022), Asphalt Driveway - Parking up to 7 Cars. Over 150K Spent On Upgrades- Versatile layout with separate Family Room that can be easily converted to a 4th Bedroom or short term rental lower level for maximum income potential. Gem Of A Property- Your Opportunity To Own and enjoy now, while gaining long term appreciation on a Premium Lot, In Booming Innisfil! **** EXTRAS **** S/S Fridge, S/S Range, S/S Dishwasher (All Samsung) Washer & Dryer. All Elf, window coverings (id:34792)
Property Details
|
MLS® Number
|
N11896796 |
|
Property Type
|
Single Family |
|
Community Name
|
Alcona |
|
Parking Space Total
|
7 |
Building
|
Bathroom Total
|
2 |
|
Bedrooms Above Ground
|
3 |
|
Bedrooms Below Ground
|
1 |
|
Bedrooms Total
|
4 |
|
Architectural Style
|
Bungalow |
|
Basement Type
|
Crawl Space |
|
Construction Style Attachment
|
Detached |
|
Cooling Type
|
Central Air Conditioning |
|
Exterior Finish
|
Wood |
|
Flooring Type
|
Hardwood |
|
Foundation Type
|
Block |
|
Heating Fuel
|
Natural Gas |
|
Heating Type
|
Forced Air |
|
Stories Total
|
1 |
|
Type
|
House |
|
Utility Water
|
Municipal Water |
Land
|
Acreage
|
No |
|
Sewer
|
Septic System |
|
Size Depth
|
198 Ft ,10 In |
|
Size Frontage
|
75 Ft ,3 In |
|
Size Irregular
|
75.25 X 198.88 Ft |
|
Size Total Text
|
75.25 X 198.88 Ft |
Rooms
| Level |
Type |
Length |
Width |
Dimensions |
|
Main Level |
Living Room |
3.96 m |
2.32 m |
3.96 m x 2.32 m |
|
Main Level |
Dining Room |
2.2 m |
2.62 m |
2.2 m x 2.62 m |
|
Main Level |
Kitchen |
5.73 m |
2.9 m |
5.73 m x 2.9 m |
|
Main Level |
Bedroom 2 |
3.41 m |
3.75 m |
3.41 m x 3.75 m |
|
Main Level |
Bedroom 3 |
3.41 m |
3.75 m |
3.41 m x 3.75 m |
|
Main Level |
Primary Bedroom |
6.04 m |
2.26 m |
6.04 m x 2.26 m |
|
Main Level |
Family Room |
3.33 m |
3.75 m |
3.33 m x 3.75 m |
|
Main Level |
Mud Room |
3.35 m |
2.62 m |
3.35 m x 2.62 m |
https://www.realtor.ca/real-estate/27746434/1012-goshen-road-innisfil-alcona-alcona


