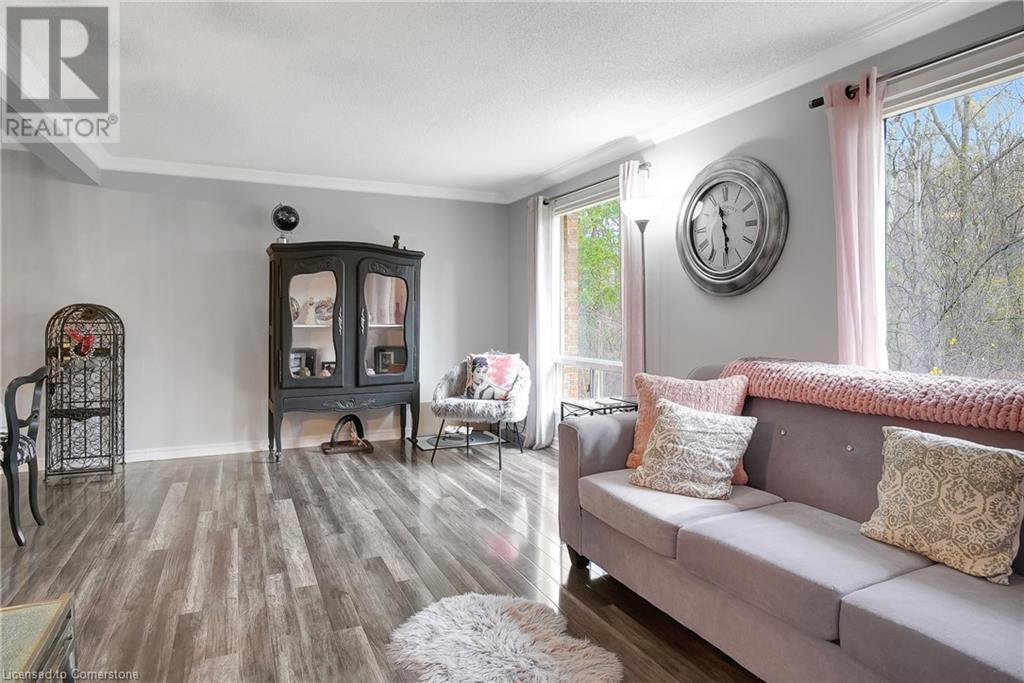220 Salisbury Avenue Unit# 6 Home For Sale Cambridge, Ontario N1S 1K5
40679552
Instantly Display All Photos
Complete this form to instantly display all photos and information. View as many properties as you wish.
$399,900Maintenance, Insurance, Landscaping, Water, Parking
$795 Monthly
Maintenance, Insurance, Landscaping, Water, Parking
$795 MonthlySassy, chic, and absolutely stunning—this spacious 3-bedroom townhome in West Galt is the epitome of modern living. Impeccably finished from top to bottom, no expense has been spared. Nestled against lush greenspace featuring plenty of wildlife, this sun-soaked unit offers a brand-new, custom-designed kitchen with ample counter space, sleek cabinetry, and top-of-the-line stainless steel appliances. The entire home boasts professionally installed flooring, highlighted by exquisite stairs and railings that elevate the space. Both bathrooms have been beautifully updated, with the main bathroom featuring a luxurious, oversized walk-in shower. And if that's not enough, just wait until you step outside—did I mention .. this gem backs right onto tranquil greenspace. Don't miss your chance to see it in person! Join us at this weekend’s open house and see first hand why this home is perfect for those who prefer a low-maintenance lifestyle—no mowing required. Plus, enter our Christmas draw while you're here. (id:34792)
Property Details
| MLS® Number | 40679552 |
| Property Type | Single Family |
| Amenities Near By | Hospital, Park, Place Of Worship, Public Transit, Shopping |
| Community Features | Quiet Area |
| Equipment Type | Water Heater |
| Features | Conservation/green Belt, Paved Driveway |
| Parking Space Total | 1 |
| Rental Equipment Type | Water Heater |
Building
| Bathroom Total | 2 |
| Bedrooms Above Ground | 3 |
| Bedrooms Total | 3 |
| Appliances | Dishwasher, Dryer, Refrigerator, Stove, Water Softener, Washer |
| Architectural Style | 2 Level |
| Basement Development | Finished |
| Basement Type | Full (finished) |
| Constructed Date | 1972 |
| Construction Material | Wood Frame |
| Construction Style Attachment | Attached |
| Cooling Type | Central Air Conditioning |
| Exterior Finish | Brick, Wood |
| Foundation Type | Poured Concrete |
| Half Bath Total | 1 |
| Heating Fuel | Natural Gas |
| Heating Type | Forced Air |
| Stories Total | 2 |
| Size Interior | 2102.36 Sqft |
| Type | Row / Townhouse |
| Utility Water | Municipal Water |
Land
| Acreage | No |
| Land Amenities | Hospital, Park, Place Of Worship, Public Transit, Shopping |
| Sewer | Municipal Sewage System |
| Size Total Text | Unknown |
| Zoning Description | R3 |
Rooms
| Level | Type | Length | Width | Dimensions |
|---|---|---|---|---|
| Second Level | Kitchen | 9'9'' x 9'6'' | ||
| Second Level | Dining Room | 11'5'' x 6'7'' | ||
| Second Level | Living Room | 18'3'' x 11'2'' | ||
| Third Level | Bedroom | 8'0'' x 11'11'' | ||
| Lower Level | Laundry Room | Measurements not available | ||
| Lower Level | Recreation Room | 17'3'' x 18'2'' | ||
| Main Level | 2pc Bathroom | Measurements not available | ||
| Upper Level | 3pc Bathroom | Measurements not available | ||
| Upper Level | Bedroom | 9'10'' x 10'11'' | ||
| Upper Level | Primary Bedroom | 15'10'' x 13'2'' |
https://www.realtor.ca/real-estate/27674723/220-salisbury-avenue-unit-6-cambridge








































