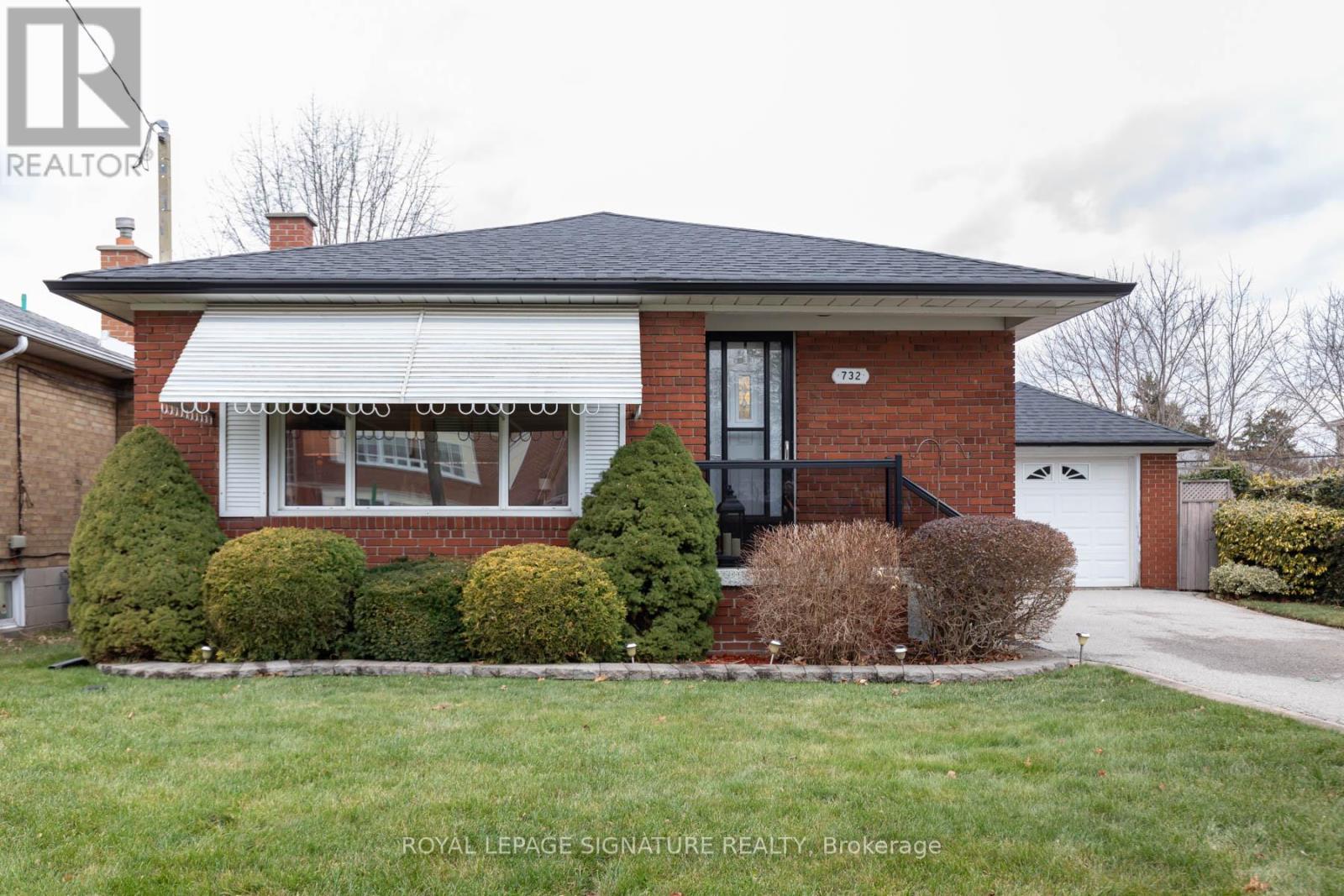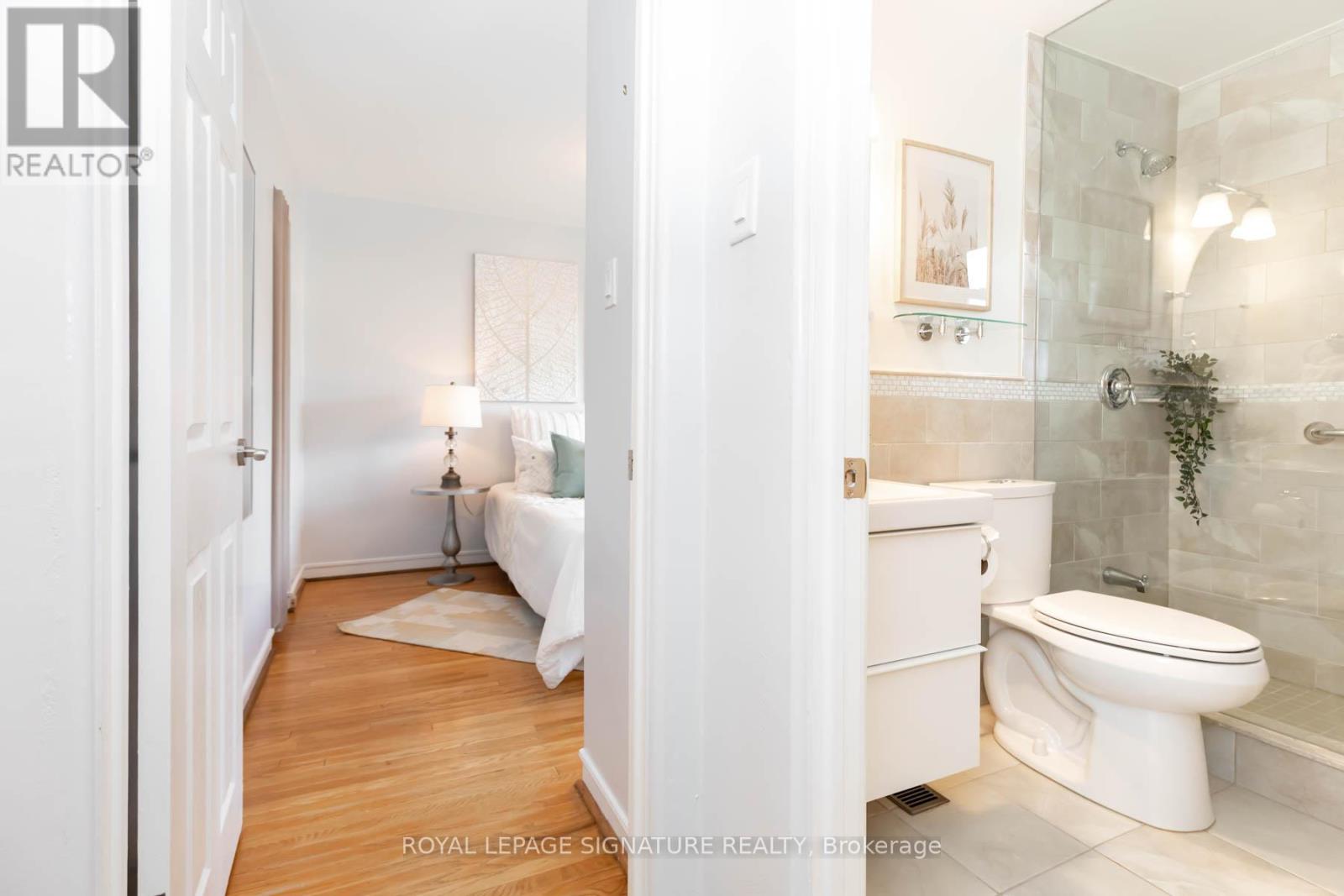3 Bedroom
1 Bathroom
Bungalow
Central Air Conditioning
Forced Air
$899,900
Welcome home to your light-filled 3-bedroom 1-bathroom bungalow in the family-oriented Kennedy Park neighbourhood. This home sits on a 50' wide lot and is a fantastic opportunity for a first-time home buyer, downsizer or investor! The main floor boasts newly painted walls, eat-in kitchen with updates, newer broadloom in the spacious living room, and large windows that allow plenty of natural light to filter in. The primary bedroom has a double-closet & window. The 2nd & 3rd bedrooms overlook the private fenced-in backyard.The basement has a separate side entrance and includes a recreation room, laundry room and large storage area with a work built-in work table.The private driveway and detached garage provide space for up to four cars. Families will appreciate having a community centre, many parks, a library and numerous schools nearby.Steps to the bus stop, taking you to the Warden Subway in just 1 minute. Find all your shopping and entertainment needs minutes away at the surrounding plazas, including Kennedy Park Plaza, Smart Centres on Eglinton, the Golden Mile Plaza and Eglinton Town Centre, which has a Cineplex Odeon theatre. Foodies can look forward to exploring the area's wide variety of excellent restaurants. Centrally located with convenient DVP and HWY 401 access within 20 minutes. Kennedy subway station and Warden Subway Station are also minutes away. (id:34792)
Property Details
|
MLS® Number
|
E11895804 |
|
Property Type
|
Single Family |
|
Community Name
|
Kennedy Park |
|
Equipment Type
|
Water Heater - Electric |
|
Parking Space Total
|
4 |
|
Rental Equipment Type
|
Water Heater - Electric |
Building
|
Bathroom Total
|
1 |
|
Bedrooms Above Ground
|
3 |
|
Bedrooms Total
|
3 |
|
Appliances
|
Oven - Built-in, Water Heater, Dryer, Refrigerator, Stove, Washer, Window Coverings |
|
Architectural Style
|
Bungalow |
|
Basement Development
|
Partially Finished |
|
Basement Features
|
Separate Entrance |
|
Basement Type
|
N/a (partially Finished) |
|
Construction Style Attachment
|
Detached |
|
Cooling Type
|
Central Air Conditioning |
|
Exterior Finish
|
Brick |
|
Flooring Type
|
Vinyl, Carpeted, Hardwood, Tile |
|
Foundation Type
|
Block, Brick |
|
Heating Fuel
|
Natural Gas |
|
Heating Type
|
Forced Air |
|
Stories Total
|
1 |
|
Type
|
House |
|
Utility Water
|
Municipal Water |
Parking
Land
|
Acreage
|
No |
|
Sewer
|
Sanitary Sewer |
|
Size Depth
|
97 Ft ,6 In |
|
Size Frontage
|
50 Ft |
|
Size Irregular
|
50 X 97.5 Ft |
|
Size Total Text
|
50 X 97.5 Ft |
Rooms
| Level |
Type |
Length |
Width |
Dimensions |
|
Basement |
Family Room |
8.29 m |
3.56 m |
8.29 m x 3.56 m |
|
Basement |
Laundry Room |
|
|
Measurements not available |
|
Main Level |
Kitchen |
3.35 m |
2.89 m |
3.35 m x 2.89 m |
|
Main Level |
Living Room |
3.65 m |
4.26 m |
3.65 m x 4.26 m |
|
Main Level |
Primary Bedroom |
3.07 m |
3.23 m |
3.07 m x 3.23 m |
|
Main Level |
Bedroom 2 |
2.43 m |
2.43 m |
2.43 m x 2.43 m |
|
Main Level |
Bedroom 3 |
3.04 m |
2.89 m |
3.04 m x 2.89 m |
|
Main Level |
Bathroom |
|
|
Measurements not available |
Utilities
|
Cable
|
Installed |
|
Sewer
|
Installed |
https://www.realtor.ca/real-estate/27744323/732-danforth-rd-road-toronto-kennedy-park-kennedy-park
























