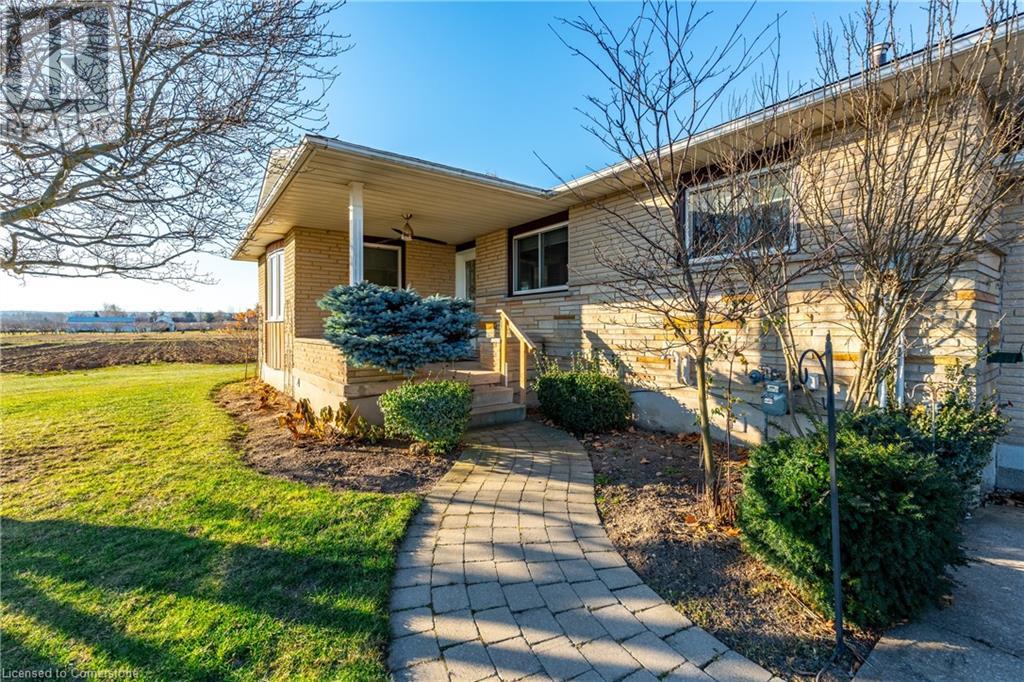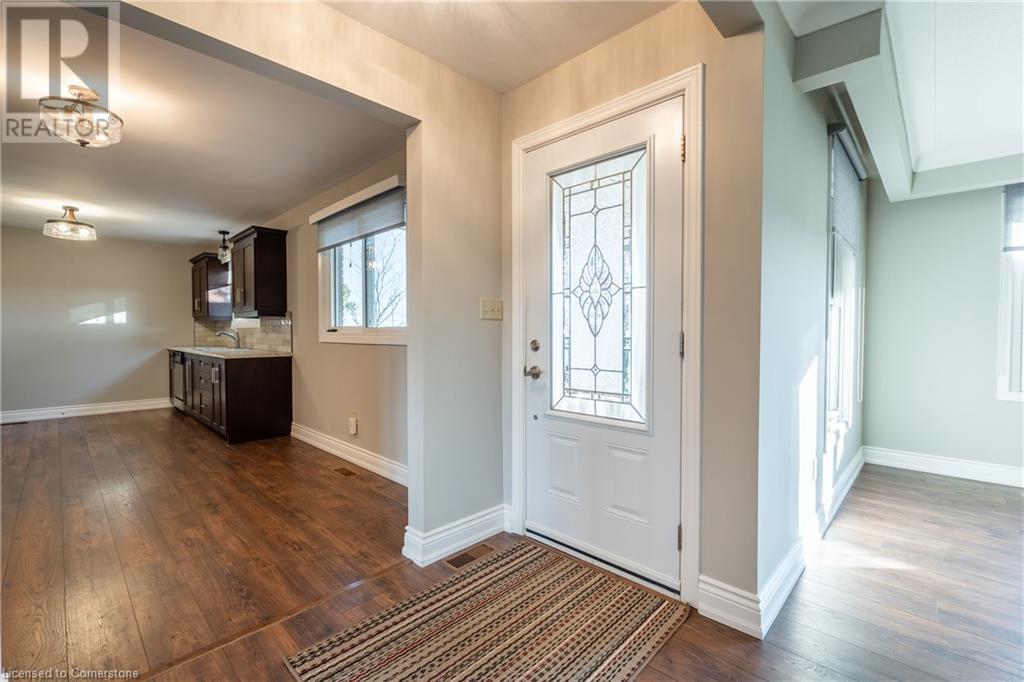2 Bedroom
1 Bathroom
1200 sqft
Raised Bungalow
Fireplace
Central Air Conditioning
Forced Air
Acreage
$2,650 Monthly
Heat, Electricity, Water, Exterior Maintenance
Welcome home to this inviting 2-bedroom, 1-bathroom main floor unit nestled in picturesque Beamsville! With utilities and yard maintenance included, this all-inclusive space offers comfortable living and easy convenience. Bright and spacious, the unit features a welcoming living area, fully functional kitchen, 4 piece bathroom, and two large bedrooms perfect for relaxation. Step outside to enjoy the beautifully maintained yard a serene spot for unwinding without any upkeep required. This unit also includes a storage room on the lower level, and 2 dedicated parking spaces! Located close to parks, schools, and shopping, this home provides easy access to everything you need. (id:34792)
Property Details
|
MLS® Number
|
40685661 |
|
Property Type
|
Single Family |
|
Amenities Near By
|
Hospital, Marina, Park, Place Of Worship, Playground |
|
Equipment Type
|
None |
|
Features
|
Conservation/green Belt, Shared Driveway, Country Residential |
|
Parking Space Total
|
2 |
|
Rental Equipment Type
|
None |
|
Structure
|
Porch |
Building
|
Bathroom Total
|
1 |
|
Bedrooms Above Ground
|
2 |
|
Bedrooms Total
|
2 |
|
Appliances
|
Dishwasher, Dryer, Refrigerator, Stove, Washer, Gas Stove(s) |
|
Architectural Style
|
Raised Bungalow |
|
Basement Development
|
Finished |
|
Basement Type
|
Full (finished) |
|
Constructed Date
|
1974 |
|
Construction Style Attachment
|
Detached |
|
Cooling Type
|
Central Air Conditioning |
|
Exterior Finish
|
Brick |
|
Fireplace Present
|
Yes |
|
Fireplace Total
|
1 |
|
Foundation Type
|
Block |
|
Heating Type
|
Forced Air |
|
Stories Total
|
1 |
|
Size Interior
|
1200 Sqft |
|
Type
|
House |
|
Utility Water
|
Municipal Water |
Parking
Land
|
Access Type
|
Road Access |
|
Acreage
|
Yes |
|
Land Amenities
|
Hospital, Marina, Park, Place Of Worship, Playground |
|
Sewer
|
Municipal Sewage System |
|
Size Frontage
|
67 Ft |
|
Size Irregular
|
1.8 |
|
Size Total
|
1.8 Ac|1/2 - 1.99 Acres |
|
Size Total Text
|
1.8 Ac|1/2 - 1.99 Acres |
|
Zoning Description
|
Res |
Rooms
| Level |
Type |
Length |
Width |
Dimensions |
|
Basement |
Storage |
|
|
12'6'' x 10'7'' |
|
Main Level |
4pc Bathroom |
|
|
Measurements not available |
|
Main Level |
Bedroom |
|
|
8'4'' x 10'1'' |
|
Main Level |
Primary Bedroom |
|
|
13'7'' x 10'4'' |
|
Main Level |
Kitchen/dining Room |
|
|
21'1'' x 11'0'' |
|
Main Level |
Living Room |
|
|
18'8'' x 13'3'' |
https://www.realtor.ca/real-estate/27744714/5172-greenlane-road-unit-upper-beamsville





























