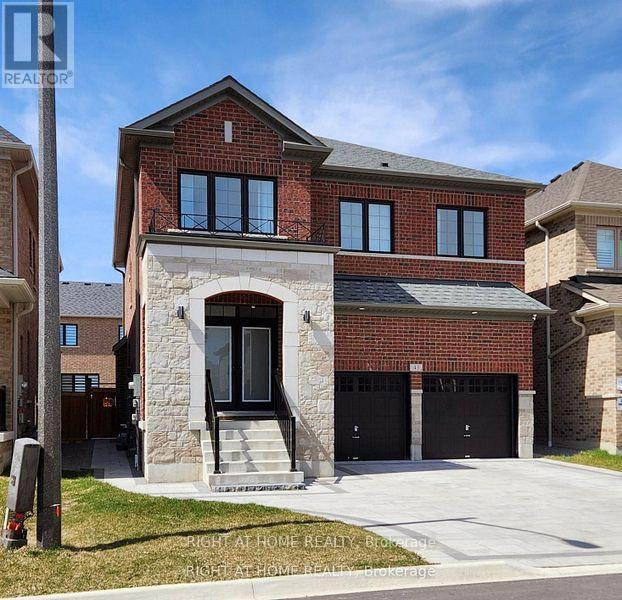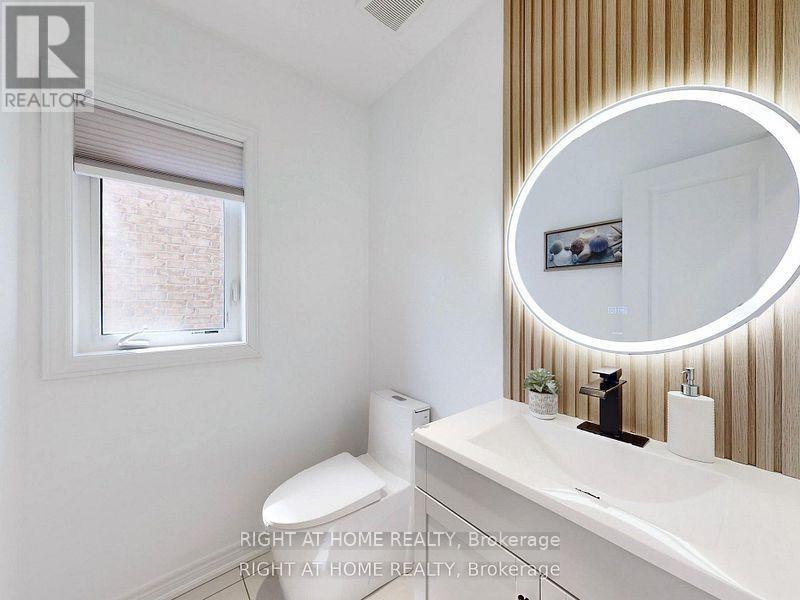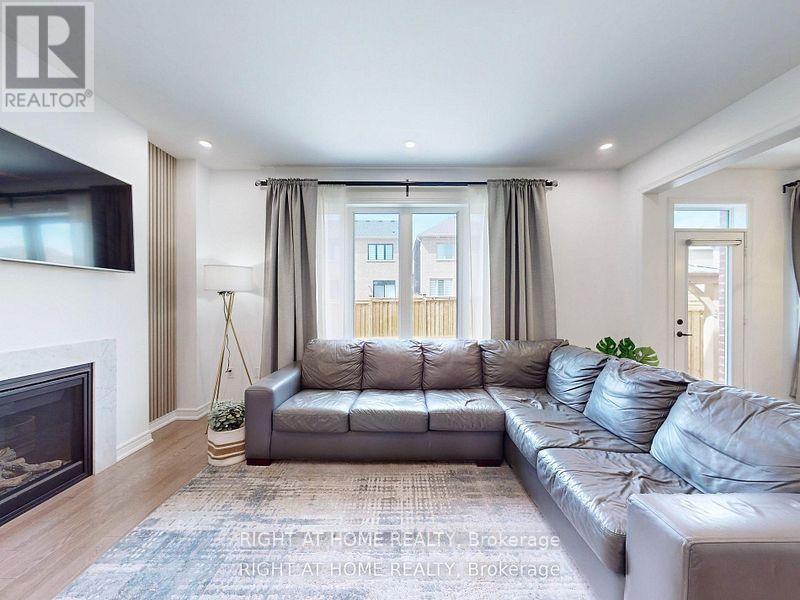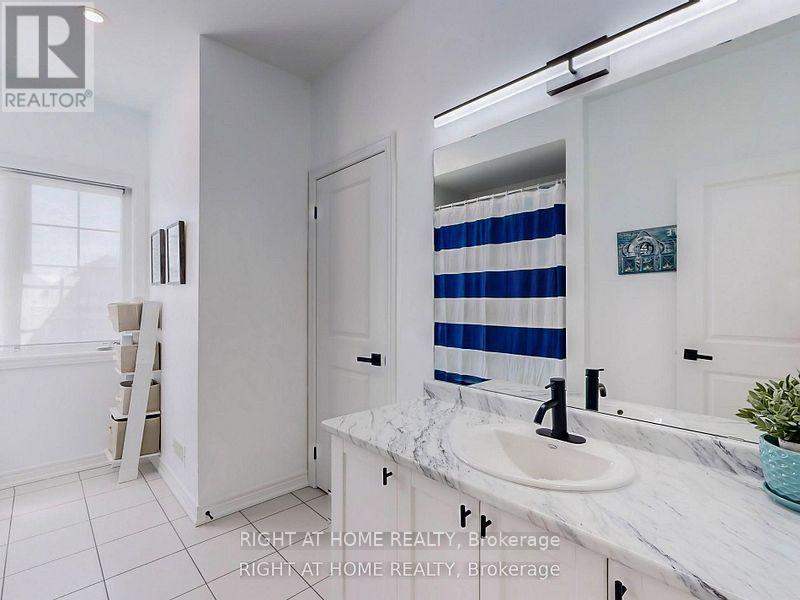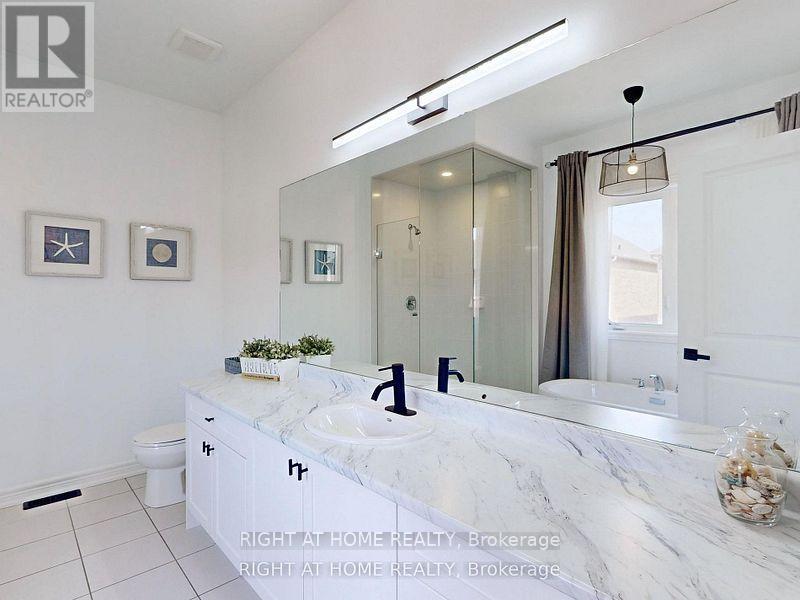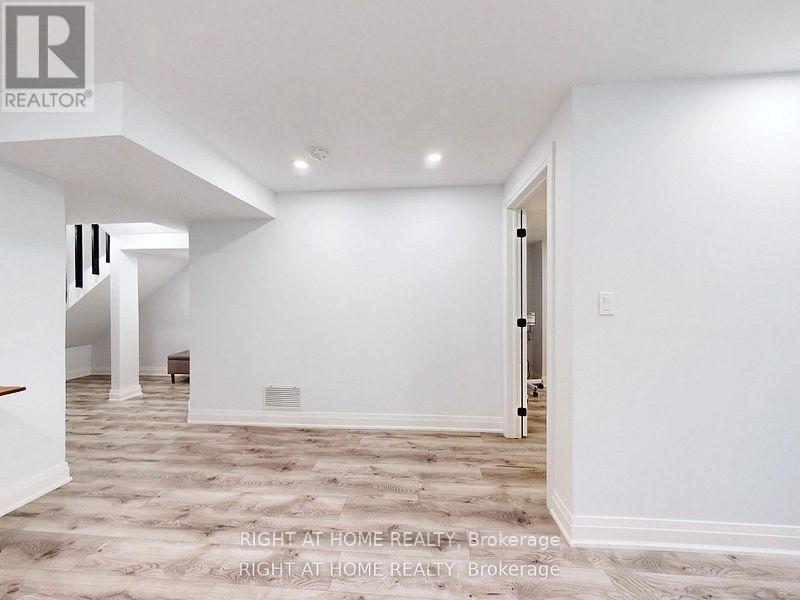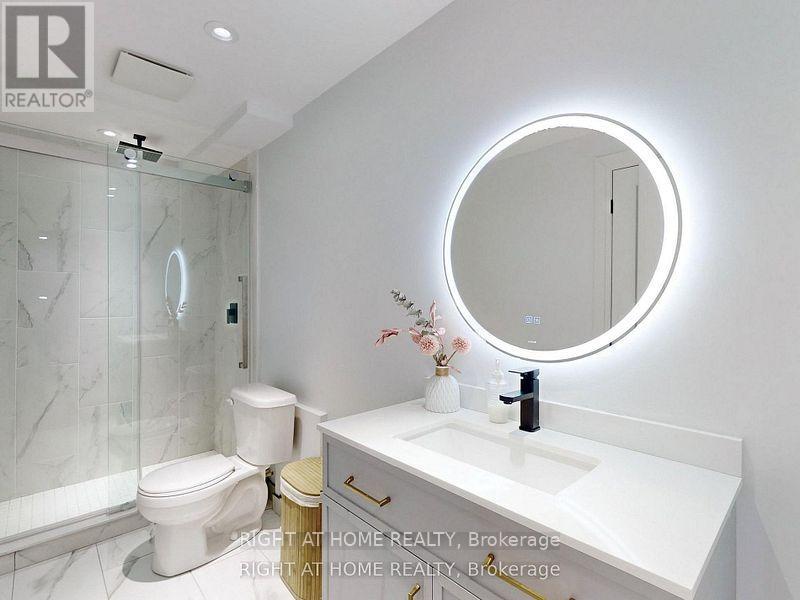6 Bedroom
5 Bathroom
Fireplace
Central Air Conditioning
Forced Air
$1,369,999
t Welcome to this Stunning Detached house in High Demand Whitby Meadows Build In 2021, prime location offering 3000 Sf. of Living Space ( *Legal Fin. Basement Apartment*). This 4+2 BR 5 WR house features 9 ft ceilings, Hardwood Floors, Open concept Family Rm W/ Gas Fireplace Kitchen W/ Granite Counters, S/S appliances Gazebo in backyard. Over160k in upgrades include legal finished basement with separate entrance that can be rented for approx. $2200. Interlock Driveway & backyard. close to highway 412,401& 407. & Some of the Best Schools in Whitby (No Sidewalk-Long Driveway) (id:34792)
Property Details
|
MLS® Number
|
E11896459 |
|
Property Type
|
Single Family |
|
Community Name
|
Rural Whitby |
|
Parking Space Total
|
7 |
Building
|
Bathroom Total
|
5 |
|
Bedrooms Above Ground
|
4 |
|
Bedrooms Below Ground
|
2 |
|
Bedrooms Total
|
6 |
|
Amenities
|
Canopy |
|
Appliances
|
Water Heater |
|
Basement Features
|
Apartment In Basement, Separate Entrance |
|
Basement Type
|
N/a |
|
Construction Style Attachment
|
Detached |
|
Cooling Type
|
Central Air Conditioning |
|
Exterior Finish
|
Stone, Brick |
|
Fireplace Present
|
Yes |
|
Fireplace Total
|
1 |
|
Foundation Type
|
Poured Concrete |
|
Half Bath Total
|
1 |
|
Heating Fuel
|
Natural Gas |
|
Heating Type
|
Forced Air |
|
Stories Total
|
2 |
|
Type
|
House |
|
Utility Water
|
Municipal Water |
Parking
Land
|
Acreage
|
No |
|
Sewer
|
Sanitary Sewer |
|
Size Depth
|
95 Ft ,11 In |
|
Size Frontage
|
36 Ft |
|
Size Irregular
|
36.08 X 95.92 Ft |
|
Size Total Text
|
36.08 X 95.92 Ft |
https://www.realtor.ca/real-estate/27745581/43-walter-clifford-nesb-drive-whitby-rural-whitby



