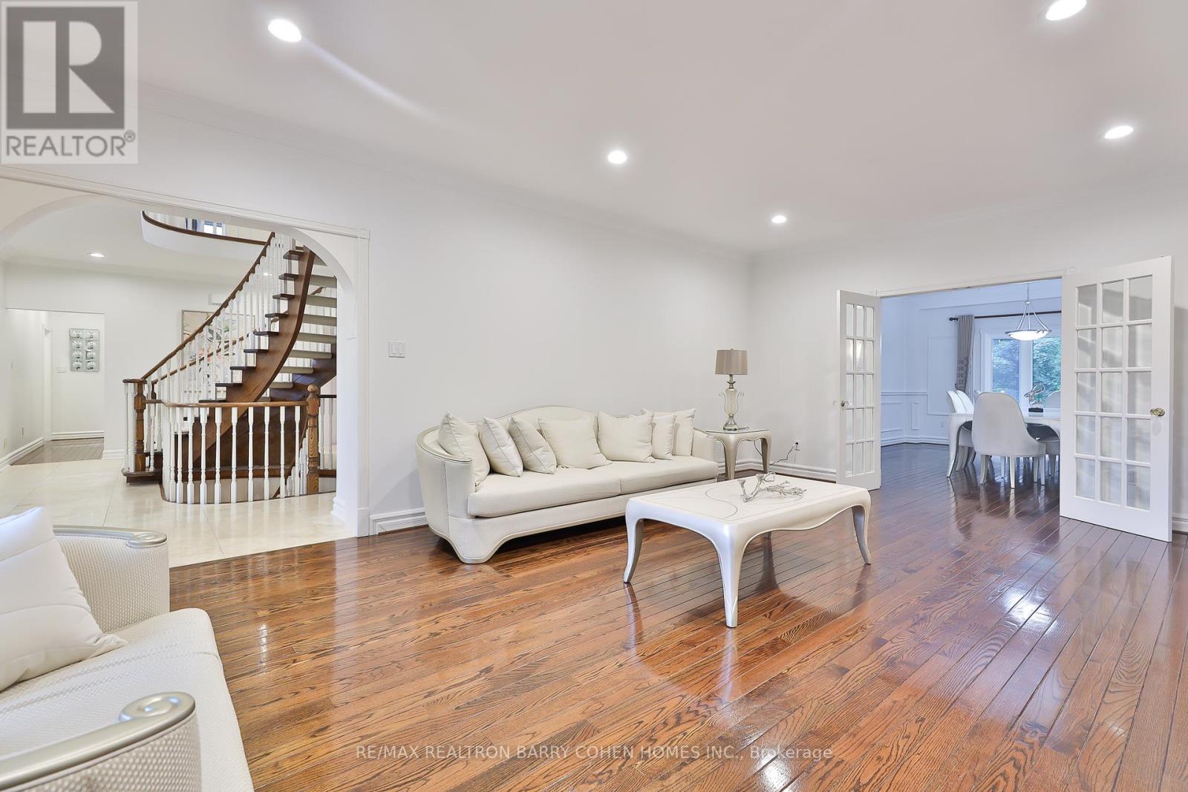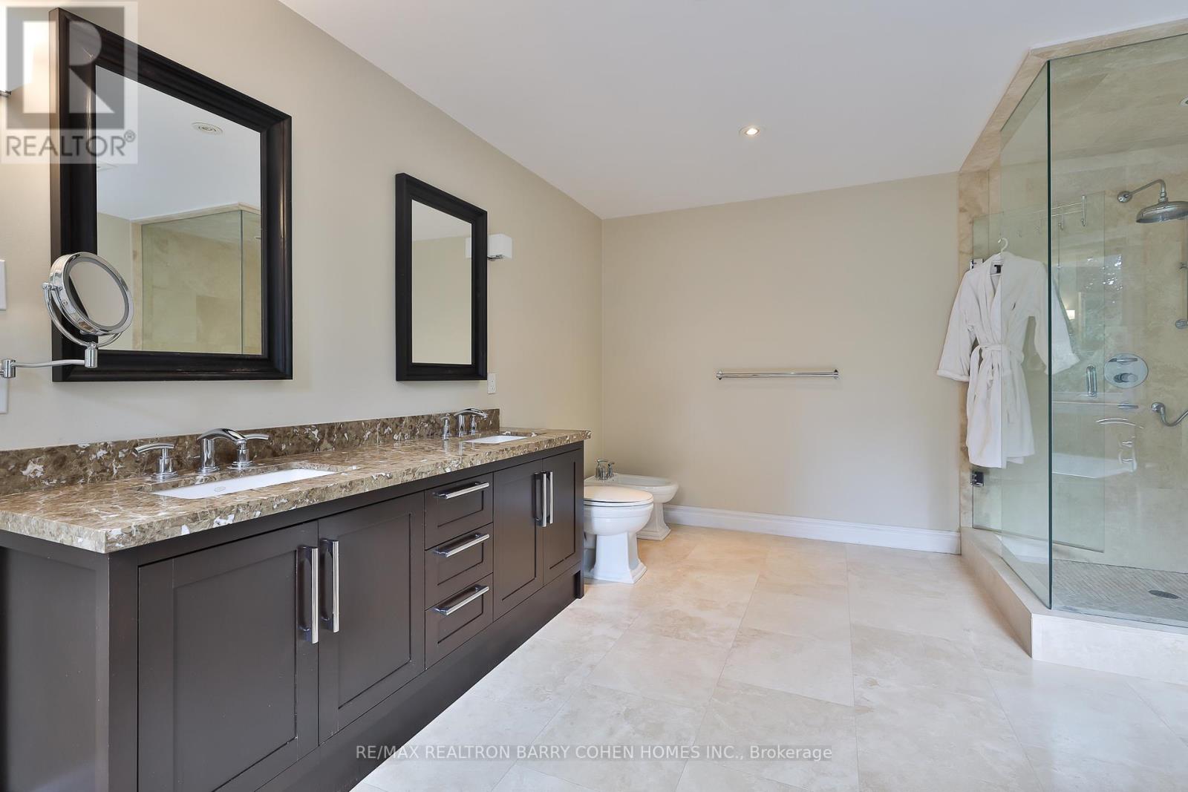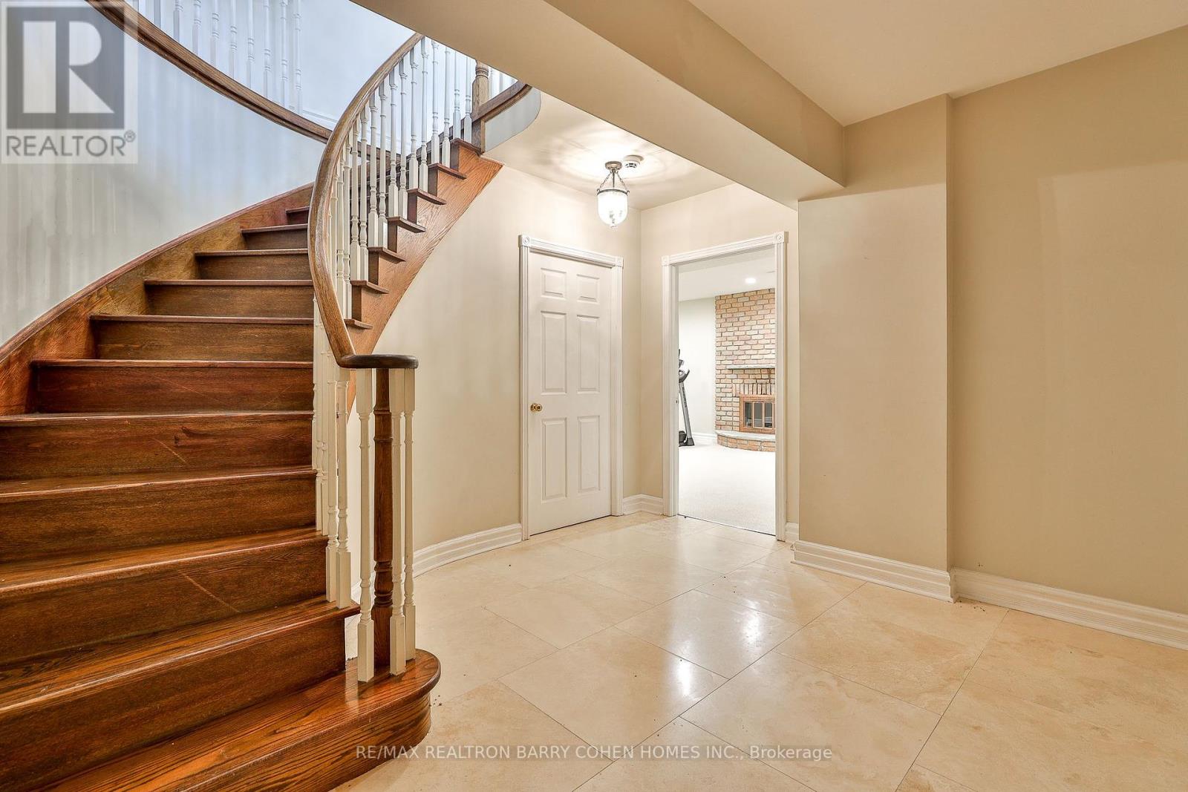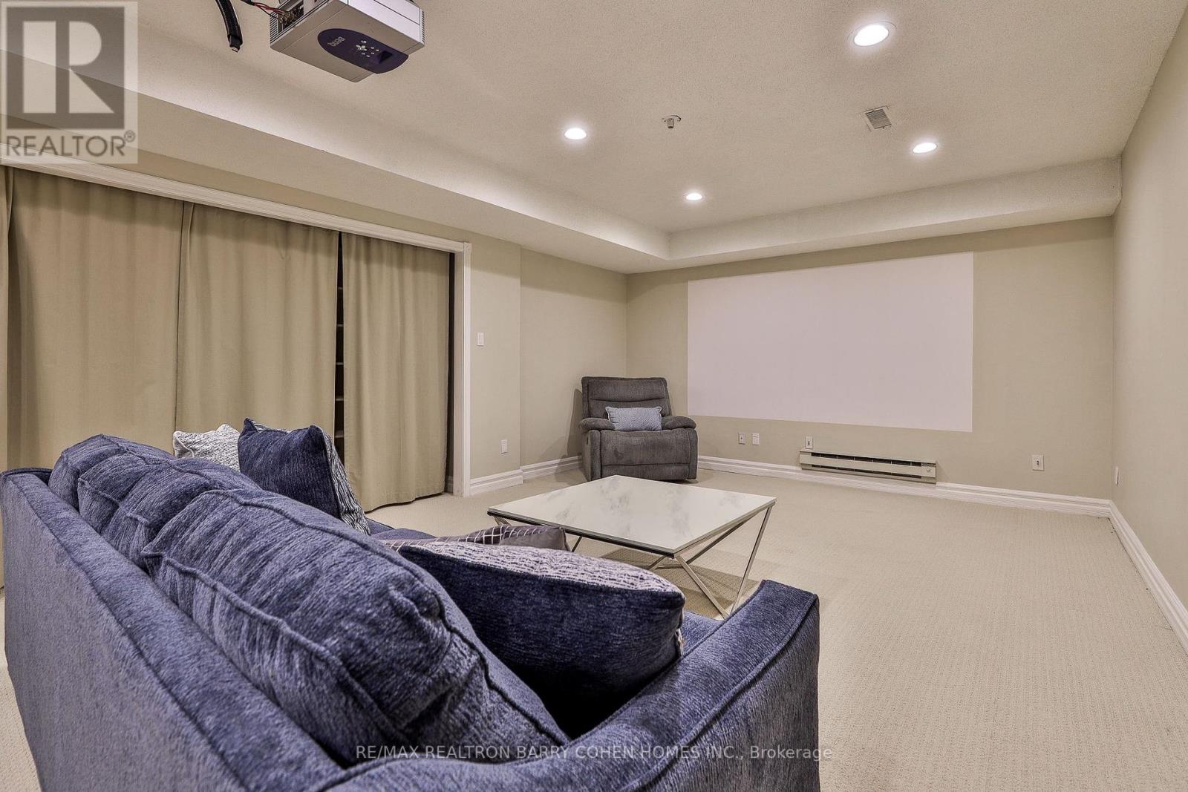5 Bedroom
5 Bathroom
Fireplace
Central Air Conditioning
Forced Air
$3,850,000
A Splendid Ravine Residence On A Quiet Cul-De-Sac In The Prestigious St. Andrew-York Mills Neighbourhood. This Home Is Superb From Grand Foyer To Lush Ravine-Bordered Backyard. Ultra-Fine Finishes And Exquisite Decor Detail Throughout. Entertain In Elegant Living Room With Wood-Burning Fireplace And Formal Dining Room Overlooking Back Garden. Private Library With Wainscoting And Built- In Bookcases. Gourmet's Kitchen With Custom Cabinetry, Centre Island And Breakfast Area. Luxurious Primary Bedroom Suite With Walk-In Closets, 6 Piece Ensuite And Walk-Out To Private Deck With Ravine View. Three More Beautiful Spacious Bedrooms With Option For 5th Bedroom. Large Main Floor Deck. Double Interlock Driveway And Built-In 2 Car Garage. Warm And Welcoming Home Ready For Your Family To Enjoy. **** EXTRAS **** Heated Floor In Primary Ensuite, Close To Outstanding Schools, Parks & Shopping; Family Room W/Wood Burning Fireplace, Floating Staircases, Upper Floor Skylight. (id:34792)
Property Details
|
MLS® Number
|
C11895371 |
|
Property Type
|
Single Family |
|
Community Name
|
St. Andrew-Windfields |
|
Amenities Near By
|
Schools |
|
Features
|
Cul-de-sac, Wooded Area, Ravine |
|
Parking Space Total
|
6 |
Building
|
Bathroom Total
|
5 |
|
Bedrooms Above Ground
|
4 |
|
Bedrooms Below Ground
|
1 |
|
Bedrooms Total
|
5 |
|
Basement Development
|
Finished |
|
Basement Type
|
N/a (finished) |
|
Construction Style Attachment
|
Detached |
|
Cooling Type
|
Central Air Conditioning |
|
Exterior Finish
|
Brick |
|
Fireplace Present
|
Yes |
|
Flooring Type
|
Hardwood, Carpeted |
|
Foundation Type
|
Unknown |
|
Half Bath Total
|
1 |
|
Heating Fuel
|
Natural Gas |
|
Heating Type
|
Forced Air |
|
Stories Total
|
2 |
|
Type
|
House |
|
Utility Water
|
Municipal Water |
Parking
Land
|
Acreage
|
No |
|
Fence Type
|
Fenced Yard |
|
Land Amenities
|
Schools |
|
Sewer
|
Sanitary Sewer |
|
Size Depth
|
192 Ft ,7 In |
|
Size Frontage
|
75 Ft ,3 In |
|
Size Irregular
|
75.27 X 192.64 Ft ; North Side 139.78 Rear Irregular |
|
Size Total Text
|
75.27 X 192.64 Ft ; North Side 139.78 Rear Irregular |
Rooms
| Level |
Type |
Length |
Width |
Dimensions |
|
Second Level |
Primary Bedroom |
6.02 m |
4.67 m |
6.02 m x 4.67 m |
|
Second Level |
Bedroom 2 |
4.67 m |
4.22 m |
4.67 m x 4.22 m |
|
Second Level |
Bedroom 3 |
6.05 m |
4.17 m |
6.05 m x 4.17 m |
|
Second Level |
Bedroom 4 |
6.05 m |
4.65 m |
6.05 m x 4.65 m |
|
Basement |
Bedroom 5 |
5.16 m |
3.02 m |
5.16 m x 3.02 m |
|
Basement |
Recreational, Games Room |
11.71 m |
4.88 m |
11.71 m x 4.88 m |
|
Main Level |
Living Room |
9.14 m |
4.67 m |
9.14 m x 4.67 m |
|
Main Level |
Library |
3.94 m |
3.56 m |
3.94 m x 3.56 m |
|
Main Level |
Kitchen |
6.12 m |
3.48 m |
6.12 m x 3.48 m |
|
Main Level |
Family Room |
6.17 m |
4.44 m |
6.17 m x 4.44 m |
|
Main Level |
Dining Room |
5.18 m |
4.67 m |
5.18 m x 4.67 m |
https://www.realtor.ca/real-estate/27743235/218-owen-boulevard-toronto-st-andrew-windfields-st-andrew-windfields
































