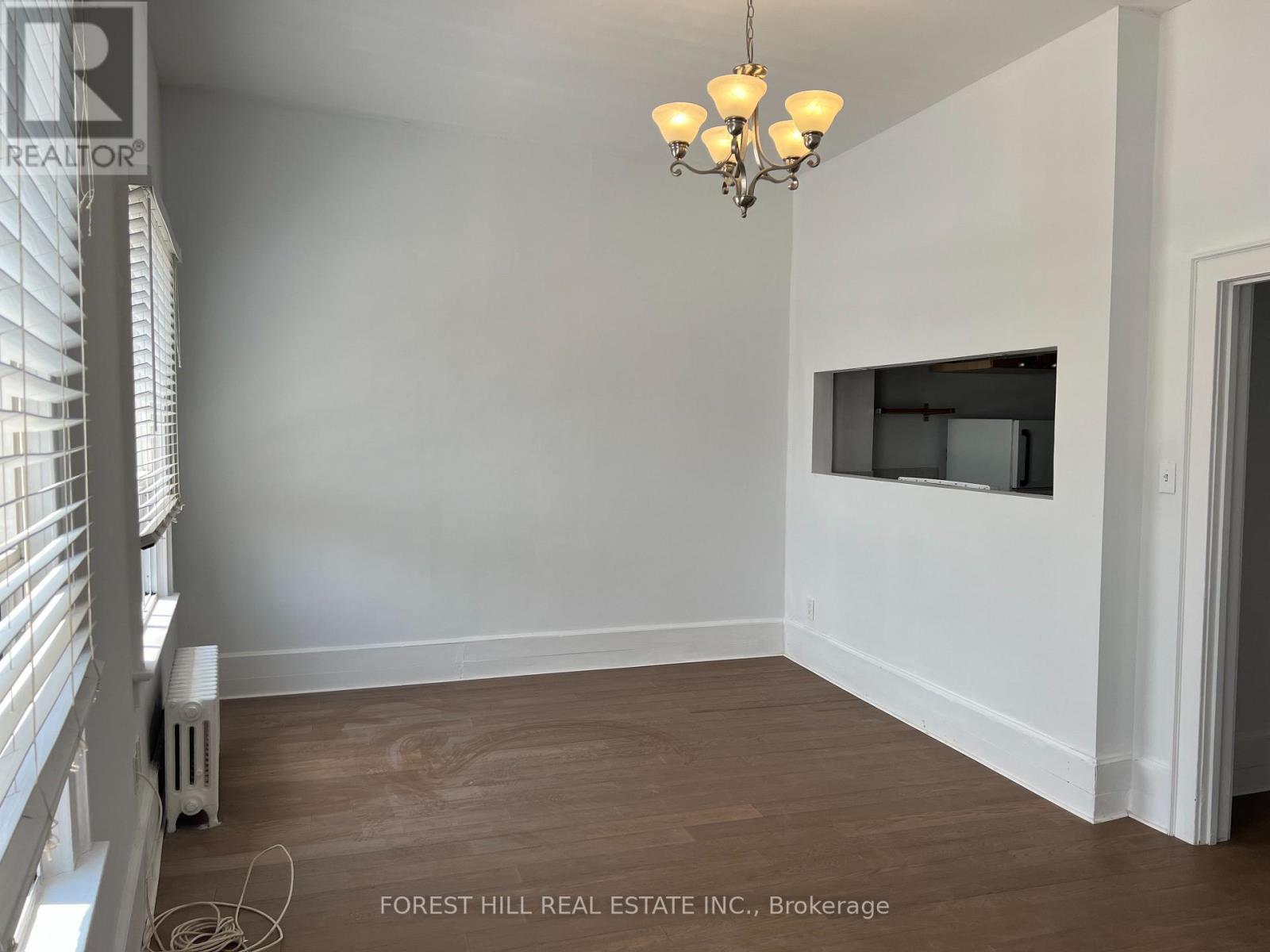(855) 500-SOLD
Info@SearchRealty.ca
1 - 280 Eglinton Avenue W Home For Sale Toronto (Yonge-Eglinton), Ontario M4R 1B2
C11894933
Instantly Display All Photos
Complete this form to instantly display all photos and information. View as many properties as you wish.
2 Bedroom
2 Bathroom
Wall Unit
Radiant Heat
$3,100 Monthly
Bright 2 bdr apartment above store @ prime location! Next door to an entrance to the new Avenue Station of Crosstown LRT. Hardwood floors, ensuite laundry. Rent includes utilities + 1 car parking off rear lane. Walk to Yonge & Eglinton, shops, restaurants, excellent schools (Allenby, Glenview, North Toronto/Northern) (id:34792)
Property Details
| MLS® Number | C11894933 |
| Property Type | Retail |
| Community Name | Yonge-Eglinton |
| Amenities Near By | Park, Public Transit, Schools |
| Features | Lane |
| Parking Space Total | 1 |
Building
| Bathroom Total | 2 |
| Bedrooms Above Ground | 2 |
| Bedrooms Total | 2 |
| Appliances | Dishwasher, Dryer, Refrigerator, Stove, Washer |
| Cooling Type | Wall Unit |
| Exterior Finish | Brick |
| Flooring Type | Hardwood, Ceramic |
| Foundation Type | Concrete |
| Heating Fuel | Natural Gas |
| Heating Type | Radiant Heat |
| Type | Residential Commercial Mix |
| Utility Water | Municipal Water |
Land
| Acreage | No |
| Land Amenities | Park, Public Transit, Schools |
| Size Depth | 114 Ft ,1 In |
| Size Frontage | 20 Ft ,9 In |
| Size Irregular | 20.81 X 114.15 Ft |
| Size Total Text | 20.81 X 114.15 Ft |
Rooms
| Level | Type | Length | Width | Dimensions |
|---|---|---|---|---|
| Second Level | Living Room | 5.86 x 3.36 | ||
| Second Level | Dining Room | 5.86 x 3.36 | ||
| Second Level | Kitchen | 2.87 x 2.42 | ||
| Second Level | Primary Bedroom | 5.09 x 4.6 | ||
| Second Level | Bedroom 2 | 3.5 x 2.41 |














