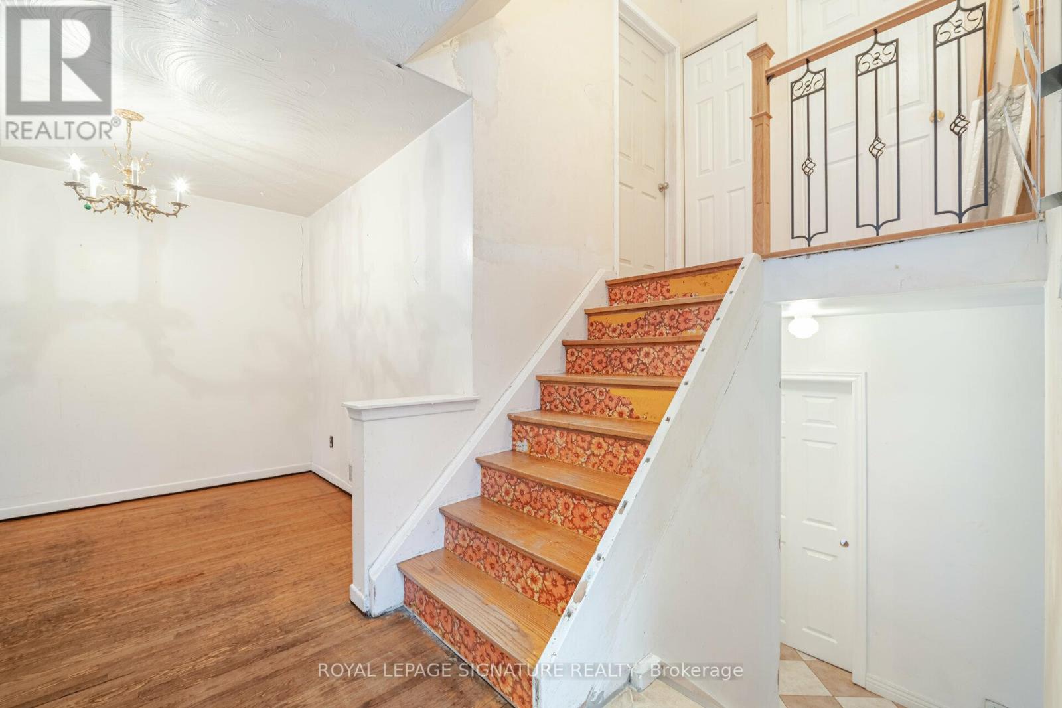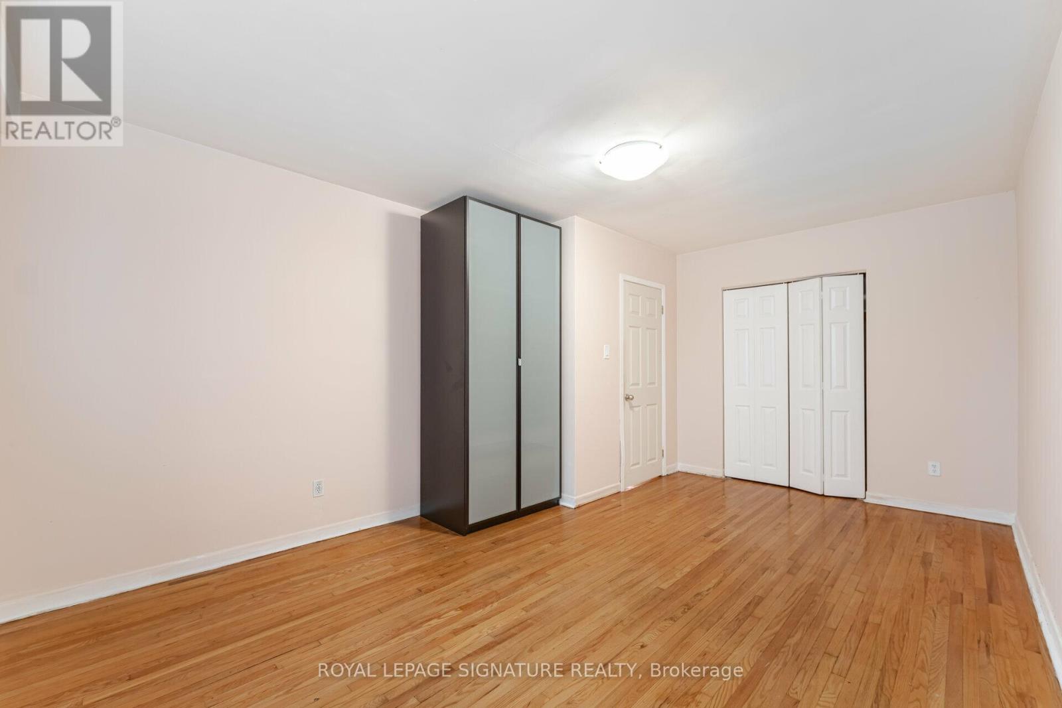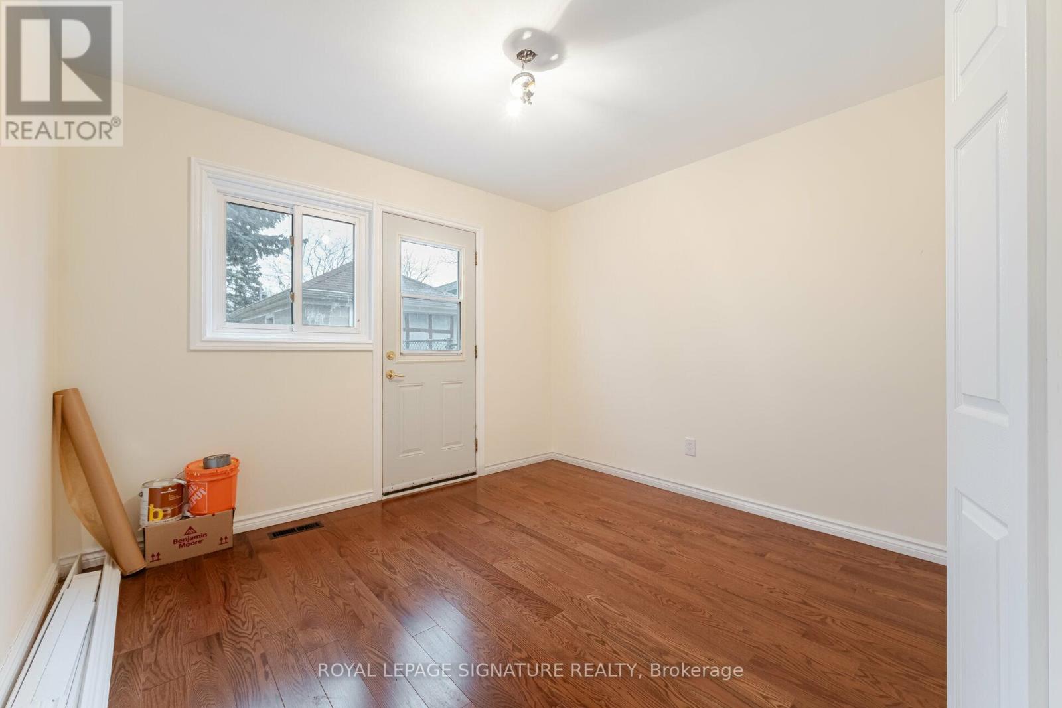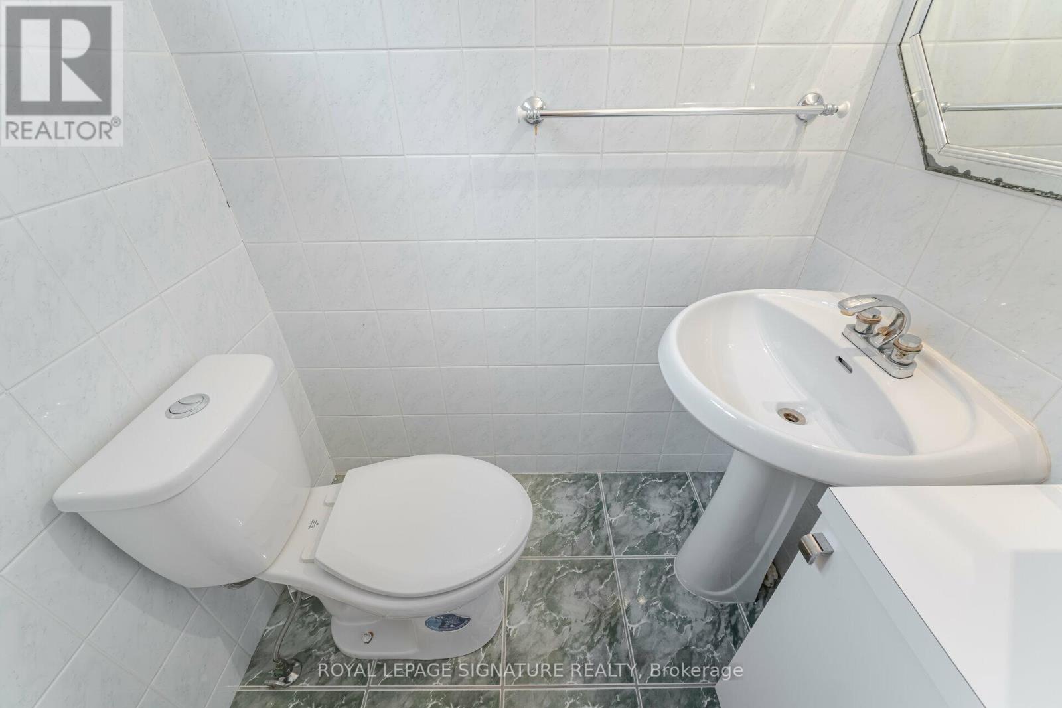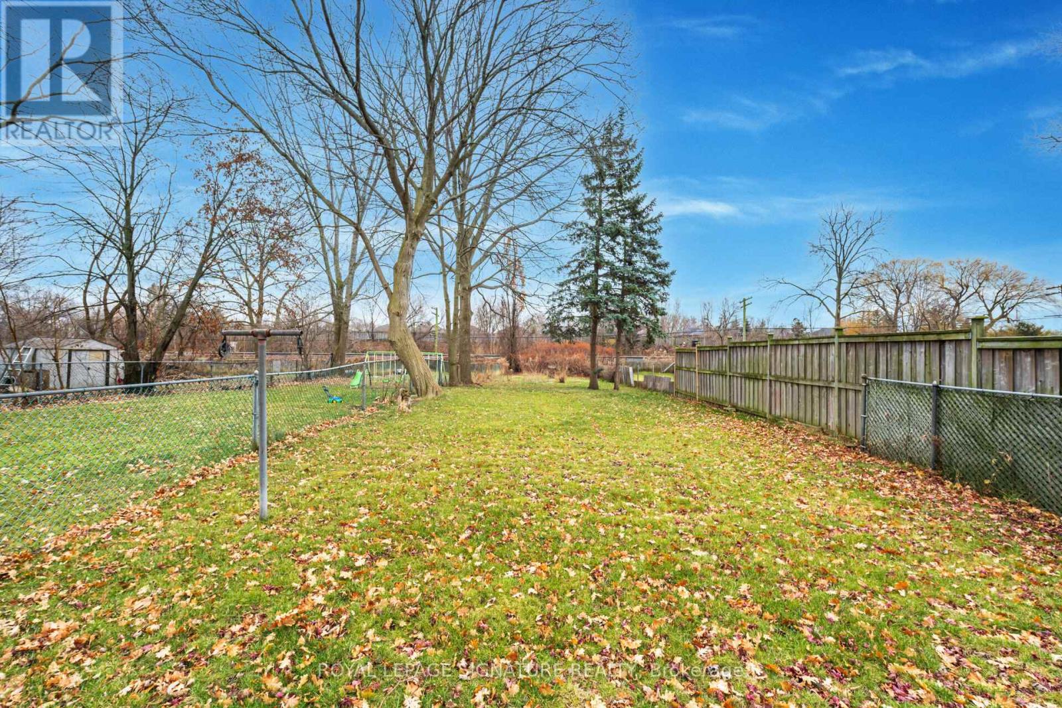23 Gardentree Street Home For Sale Toronto (West Hill), Ontario M1E 2E8
E11894868
Instantly Display All Photos
Complete this form to instantly display all photos and information. View as many properties as you wish.
$649,000
Beautiful Diamond In The Rough 4 Bedroom 2 Bath Home In Scarborough Awaits You! Hardwood Flooring In Many Rooms! Very Deep Lot With Detached Garage And No Neighbours Behind! Open Concept Living And Dining Area With Eat-In Kitchen On Main Floor. Four Spacious Bedrooms! Partially Finished Basement Including A Separate Entrance, Bathroom And A Rough-In Kitchen - In-Law Suite Potential! A Must See!! **** EXTRAS **** Rough In Kitchen In Basement! Granite Kitchen Countertops! New Front Door! Furnace And AC Only 2 Years Old! New Built-In Closets! Nearby All Conveniences- Grocery, Shops, Transit & Highways! (id:34792)
Open House
This property has open houses!
2:00 pm
Ends at:4:00 pm
2:00 pm
Ends at:4:00 pm
Property Details
| MLS® Number | E11894868 |
| Property Type | Single Family |
| Community Name | West Hill |
| Parking Space Total | 4 |
Building
| Bathroom Total | 2 |
| Bedrooms Above Ground | 4 |
| Bedrooms Below Ground | 1 |
| Bedrooms Total | 5 |
| Basement Development | Partially Finished |
| Basement Features | Separate Entrance |
| Basement Type | N/a (partially Finished) |
| Construction Style Attachment | Semi-detached |
| Construction Style Split Level | Backsplit |
| Cooling Type | Central Air Conditioning |
| Exterior Finish | Brick |
| Flooring Type | Hardwood, Tile, Parquet |
| Half Bath Total | 1 |
| Heating Fuel | Natural Gas |
| Heating Type | Forced Air |
| Type | House |
| Utility Water | Municipal Water |
Parking
| Detached Garage |
Land
| Acreage | No |
| Sewer | Sanitary Sewer |
| Size Depth | 273 Ft ,2 In |
| Size Frontage | 30 Ft |
| Size Irregular | 30 X 273.22 Ft |
| Size Total Text | 30 X 273.22 Ft |
Rooms
| Level | Type | Length | Width | Dimensions |
|---|---|---|---|---|
| Basement | Laundry Room | 3.3 m | 1.45 m | 3.3 m x 1.45 m |
| Basement | Utility Room | 6.24 m | 3.17 m | 6.24 m x 3.17 m |
| Basement | Den | 4.6 m | 3.26 m | 4.6 m x 3.26 m |
| Lower Level | Bedroom 3 | 3.74 m | 3.3 m | 3.74 m x 3.3 m |
| Lower Level | Bedroom 4 | 3.35 m | 2.83 m | 3.35 m x 2.83 m |
| Main Level | Living Room | 6.49 m | 3.66 m | 6.49 m x 3.66 m |
| Main Level | Dining Room | 6.49 m | 3.66 m | 6.49 m x 3.66 m |
| Main Level | Kitchen | 5.17 m | 2.46 m | 5.17 m x 2.46 m |
| Main Level | Eating Area | 5.17 m | 2.46 m | 5.17 m x 2.46 m |
| Upper Level | Primary Bedroom | 5.23 m | 3.36 m | 5.23 m x 3.36 m |
| Upper Level | Bedroom 2 | 3.82 m | 2.8 m | 3.82 m x 2.8 m |
https://www.realtor.ca/real-estate/27742301/23-gardentree-street-toronto-west-hill-west-hill
















