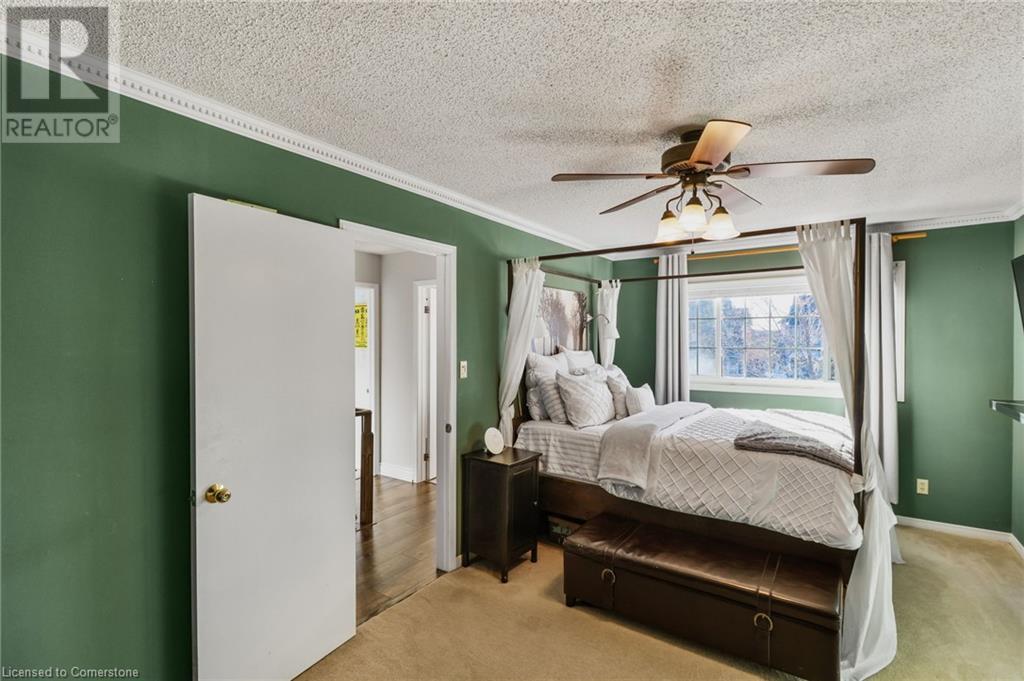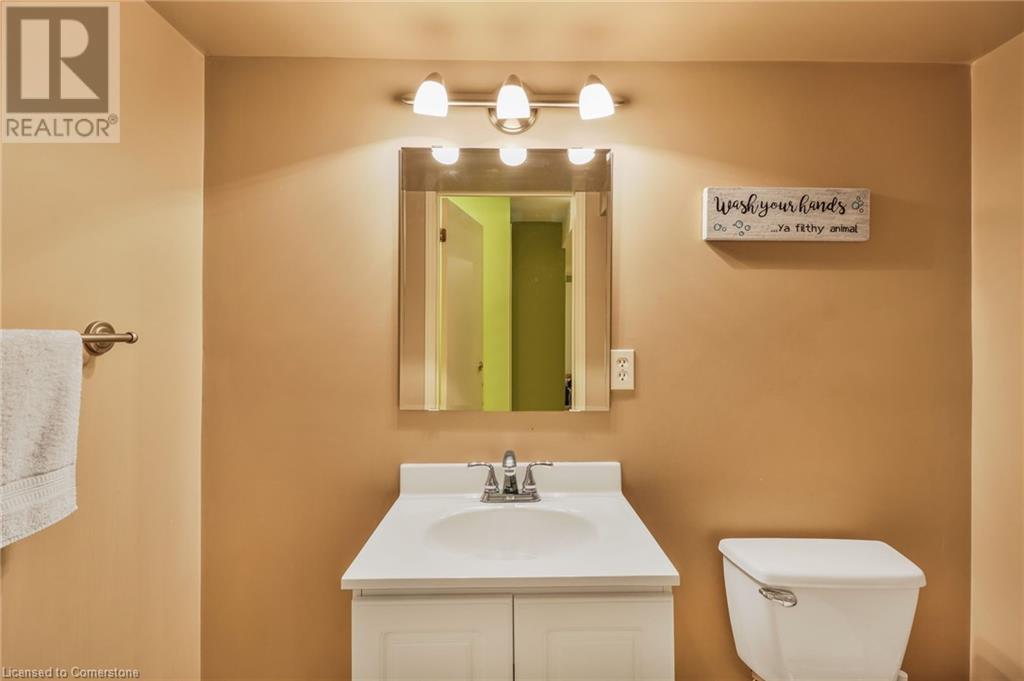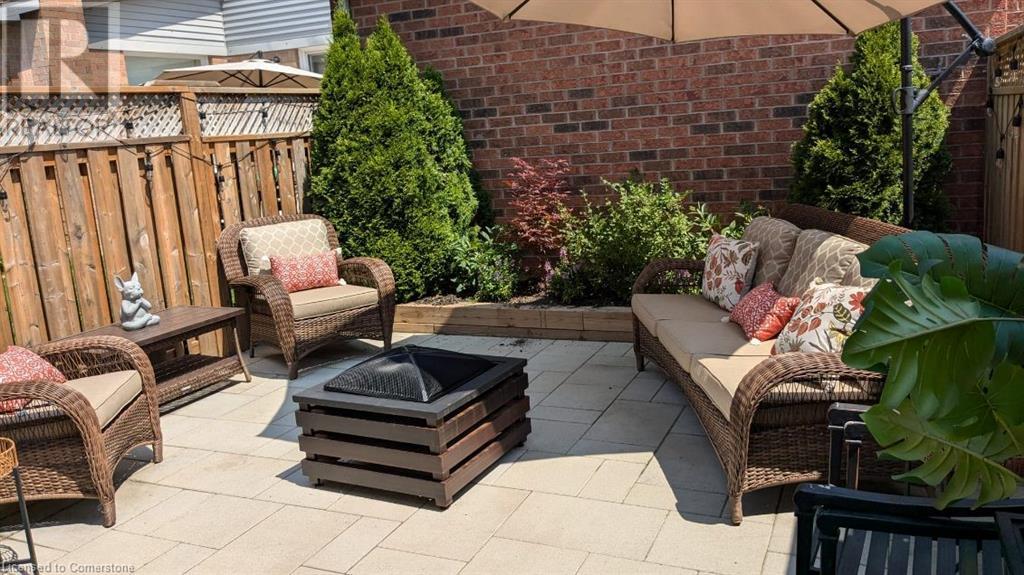4 Bedroom
3 Bathroom
1462 sqft
2 Level
Fireplace
Central Air Conditioning
Forced Air
$799,900
This well-maintained 3-bedroom, 1 full bath, and 2 half-bath linked home is located in a desirable neighborhood with excellent amenities. Key features include: Parking & Exterior Upgrades: Double-wide driveway for 3 cars, a single-car garage, and modern updates like a new front door, patio door, and siding (2024); New front patio and upgraded driveway (2021); backyard updated in 2022. Interior Highlights: Garage access to a fully finished basement, offering added functionality and comfort. Prime Location: Close to Trinity Commons, Peter Robertson Plaza, schools, and major recreation centers. Quick access to Bramalea City Centre and Highway 410. This updated home combines modern convenience, a practical layout, and an ideal location— book your showing today! (id:34792)
Property Details
|
MLS® Number
|
40685528 |
|
Property Type
|
Single Family |
|
Amenities Near By
|
Hospital, Playground, Schools, Shopping |
|
Features
|
Paved Driveway |
|
Parking Space Total
|
4 |
Building
|
Bathroom Total
|
3 |
|
Bedrooms Above Ground
|
3 |
|
Bedrooms Below Ground
|
1 |
|
Bedrooms Total
|
4 |
|
Appliances
|
Dishwasher, Dryer, Refrigerator, Stove, Washer, Hood Fan |
|
Architectural Style
|
2 Level |
|
Basement Development
|
Finished |
|
Basement Type
|
Full (finished) |
|
Constructed Date
|
1993 |
|
Construction Style Attachment
|
Detached |
|
Cooling Type
|
Central Air Conditioning |
|
Exterior Finish
|
Brick, Vinyl Siding |
|
Fireplace Fuel
|
Electric |
|
Fireplace Present
|
Yes |
|
Fireplace Total
|
1 |
|
Fireplace Type
|
Other - See Remarks |
|
Fixture
|
Ceiling Fans |
|
Half Bath Total
|
2 |
|
Heating Fuel
|
Natural Gas |
|
Heating Type
|
Forced Air |
|
Stories Total
|
2 |
|
Size Interior
|
1462 Sqft |
|
Type
|
House |
|
Utility Water
|
Municipal Water |
Parking
Land
|
Access Type
|
Road Access, Highway Nearby |
|
Acreage
|
No |
|
Fence Type
|
Fence |
|
Land Amenities
|
Hospital, Playground, Schools, Shopping |
|
Sewer
|
Municipal Sewage System |
|
Size Depth
|
72 Ft |
|
Size Frontage
|
33 Ft |
|
Size Total Text
|
Unknown |
|
Zoning Description
|
R1 |
Rooms
| Level |
Type |
Length |
Width |
Dimensions |
|
Second Level |
4pc Bathroom |
|
|
Measurements not available |
|
Second Level |
Bedroom |
|
|
11'2'' x 8'11'' |
|
Second Level |
Bedroom |
|
|
10'0'' x 9'11'' |
|
Second Level |
Primary Bedroom |
|
|
17'8'' x 10'3'' |
|
Basement |
Recreation Room |
|
|
15'11'' x 14'1'' |
|
Basement |
2pc Bathroom |
|
|
Measurements not available |
|
Basement |
Laundry Room |
|
|
8'2'' x 7'11'' |
|
Basement |
Bedroom |
|
|
11'1'' x 8'4'' |
|
Main Level |
2pc Bathroom |
|
|
Measurements not available |
|
Main Level |
Dining Room |
|
|
10'7'' x 9'7'' |
|
Main Level |
Kitchen |
|
|
15'5'' x 9'10'' |
|
Main Level |
Family Room |
|
|
15'1'' x 14'6'' |
https://www.realtor.ca/real-estate/27742475/120-chipmunk-crescent-brampton













































