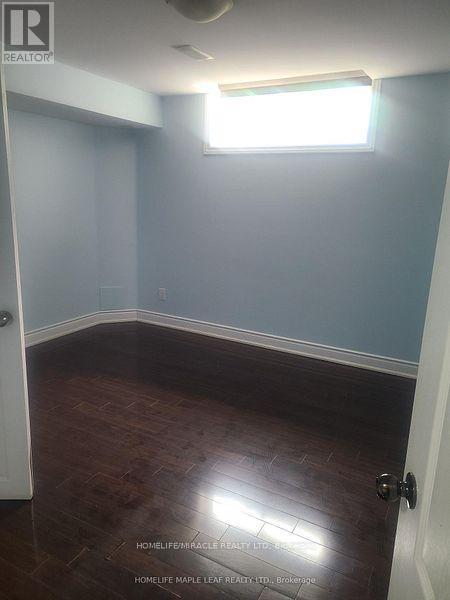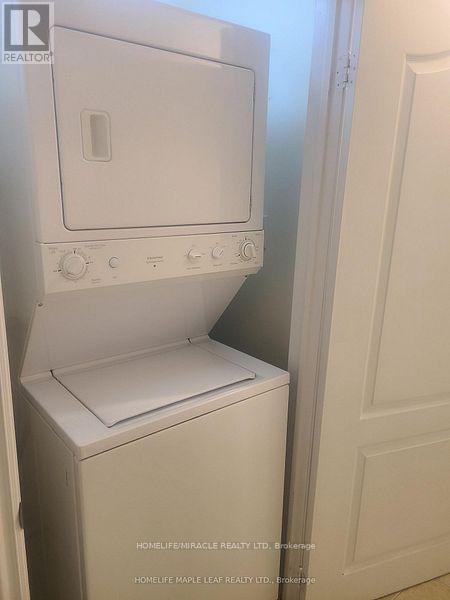(855) 500-SOLD
Info@SearchRealty.ca
Bsmt - 21 Rouge Street Home For Sale Brampton (Bram East), Ontario L6P 3J1
W11894714
Instantly Display All Photos
Complete this form to instantly display all photos and information. View as many properties as you wish.
3 Bedroom
1 Bathroom
Central Air Conditioning
Forced Air
$2,099 Monthly
It is a city approved Bsmt Apt with separate entrance and parking. Tenant pays 35% of utilities (Heat Hydro & Water). Grocery Store (Asian food Centre), public school, public transit are Walking distance. All major banks, place of worships Hindu sabha, Gurudwara, Food Basic Close By. Hwy 427, Hwy 27 are close by. **** EXTRAS **** fridge, stove, washer and Dryer (Stacked laundry). (id:34792)
Property Details
| MLS® Number | W11894714 |
| Property Type | Single Family |
| Community Name | Bram East |
| Amenities Near By | Park, Place Of Worship, Public Transit |
| Features | Conservation/green Belt |
| Parking Space Total | 6 |
| View Type | View |
Building
| Bathroom Total | 1 |
| Bedrooms Above Ground | 2 |
| Bedrooms Below Ground | 1 |
| Bedrooms Total | 3 |
| Basement Development | Finished |
| Basement Features | Apartment In Basement |
| Basement Type | N/a (finished) |
| Construction Style Attachment | Detached |
| Cooling Type | Central Air Conditioning |
| Exterior Finish | Brick |
| Flooring Type | Laminate, Vinyl |
| Foundation Type | Concrete |
| Heating Fuel | Natural Gas |
| Heating Type | Forced Air |
| Stories Total | 2 |
| Type | House |
| Utility Water | Municipal Water |
Parking
| Detached Garage |
Land
| Acreage | No |
| Land Amenities | Park, Place Of Worship, Public Transit |
| Sewer | Sanitary Sewer |
| Size Depth | 101 Ft |
| Size Frontage | 38 Ft |
| Size Irregular | 38 X 101 Ft |
| Size Total Text | 38 X 101 Ft|under 1/2 Acre |
Rooms
| Level | Type | Length | Width | Dimensions |
|---|---|---|---|---|
| Lower Level | Foyer | 1.52 m | 1.82 m | 1.52 m x 1.82 m |
| Lower Level | Living Room | 5.48 m | 3.84 m | 5.48 m x 3.84 m |
| Lower Level | Family Room | 2.74 m | 2.13 m | 2.74 m x 2.13 m |
| Lower Level | Kitchen | 3.9 m | 2.52 m | 3.9 m x 2.52 m |
| Lower Level | Bedroom | 3.65 m | 3.65 m | 3.65 m x 3.65 m |
| Lower Level | Bedroom 2 | 3.65 m | 3.65 m | 3.65 m x 3.65 m |
| Lower Level | Den | 3.04 m | 2.01 m | 3.04 m x 2.01 m |
| Lower Level | Bathroom | 2.74 m | 1.52 m | 2.74 m x 1.52 m |
Utilities
| Cable | Available |
| Sewer | Available |
https://www.realtor.ca/real-estate/27741970/bsmt-21-rouge-street-brampton-bram-east-bram-east











