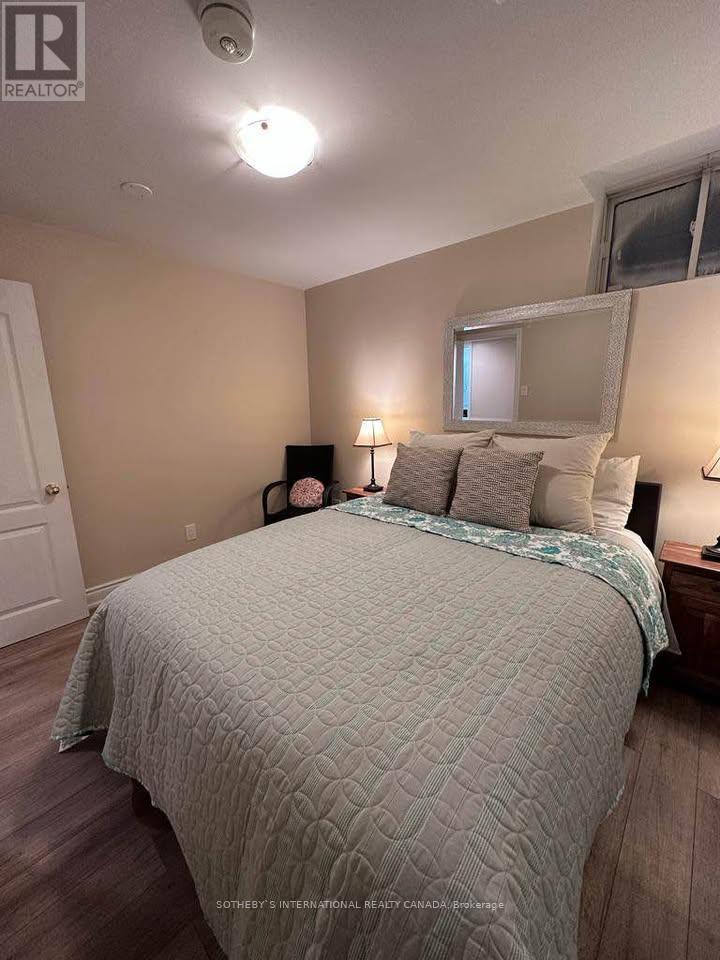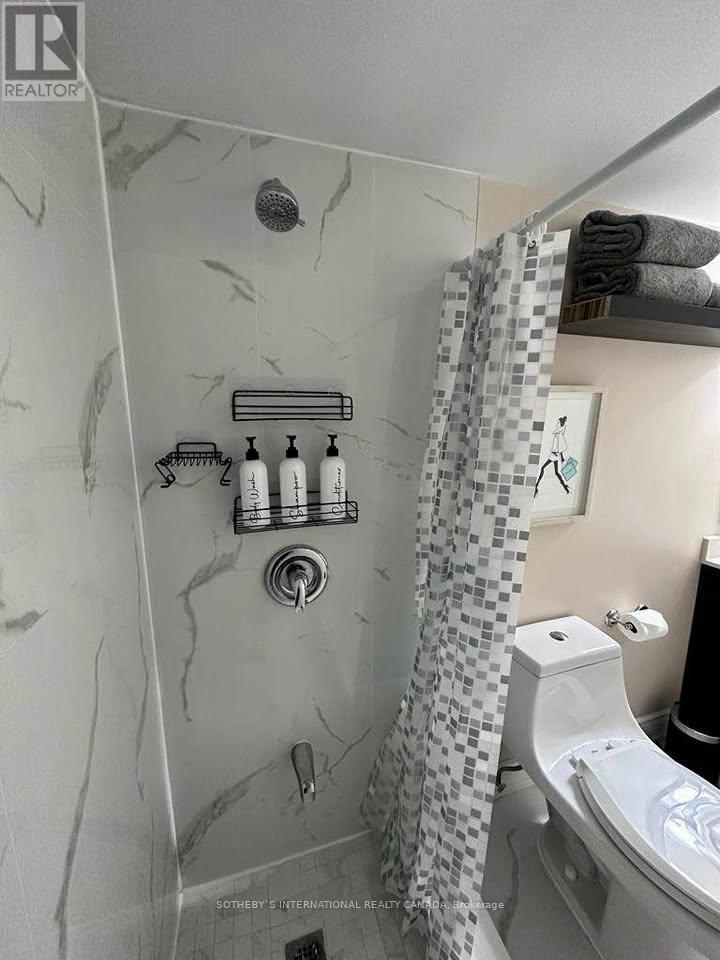2 Bedroom
1 Bathroom
Central Air Conditioning
Forced Air
$2,000 Monthly
Available immediately, this brand-new, sunlit apartment is nestled on a premium lot with custom oversized windows, flooding the space with natural light. Enjoy the privacy of a fully fenced backyard with a convenient walkout, perfect for relaxing or entertaining. Key Features: Separate entrance for complete privacy Modern stainless steel appliances Walkout basement with private backyard1 dedicated parking space on the driveway Internet included No smoking, no pets Utilities: 30% extra Located close to grocery stores, top-rated schools, and parks, this apartment is ideal for as mall family seeking comfort and convenience **** EXTRAS **** 30% of Utilities bill per month (id:34792)
Property Details
|
MLS® Number
|
W11894308 |
|
Property Type
|
Single Family |
|
Community Name
|
1023 - BE Beaty |
|
Amenities Near By
|
Hospital, Park, Public Transit, Schools |
|
Communication Type
|
High Speed Internet |
|
Parking Space Total
|
1 |
|
View Type
|
View, City View |
Building
|
Bathroom Total
|
1 |
|
Bedrooms Above Ground
|
2 |
|
Bedrooms Total
|
2 |
|
Basement Development
|
Finished |
|
Basement Features
|
Apartment In Basement, Walk Out |
|
Basement Type
|
N/a (finished) |
|
Construction Style Attachment
|
Detached |
|
Cooling Type
|
Central Air Conditioning |
|
Exterior Finish
|
Brick |
|
Foundation Type
|
Brick |
|
Heating Fuel
|
Natural Gas |
|
Heating Type
|
Forced Air |
|
Stories Total
|
2 |
|
Type
|
House |
|
Utility Water
|
Municipal Water |
Land
|
Acreage
|
No |
|
Land Amenities
|
Hospital, Park, Public Transit, Schools |
|
Sewer
|
Sanitary Sewer |
Rooms
| Level |
Type |
Length |
Width |
Dimensions |
|
Basement |
Bedroom |
|
|
Measurements not available |
|
Basement |
Bedroom |
|
|
Measurements not available |
|
Basement |
Living Room |
|
|
Measurements not available |
|
Basement |
Kitchen |
|
|
Measurements not available |
|
Basement |
Bathroom |
|
|
Measurements not available |
Utilities
|
Cable
|
Installed |
|
Sewer
|
Installed |
https://www.realtor.ca/real-estate/27740875/bsmt-1431-rolph-terrace-milton-1023-be-beaty-1023-be-beaty






























