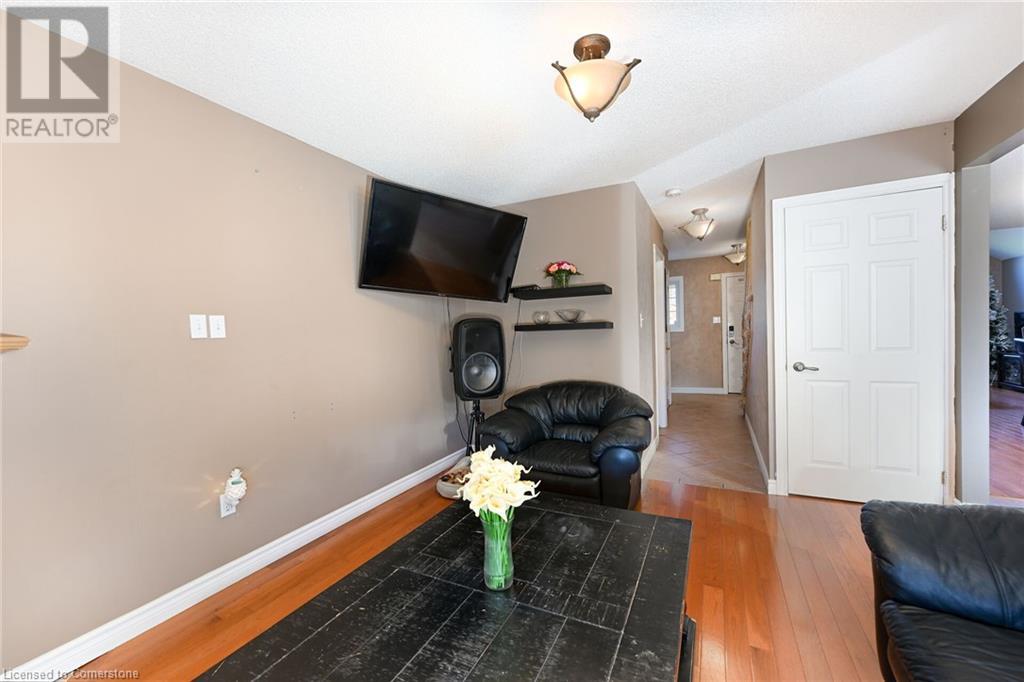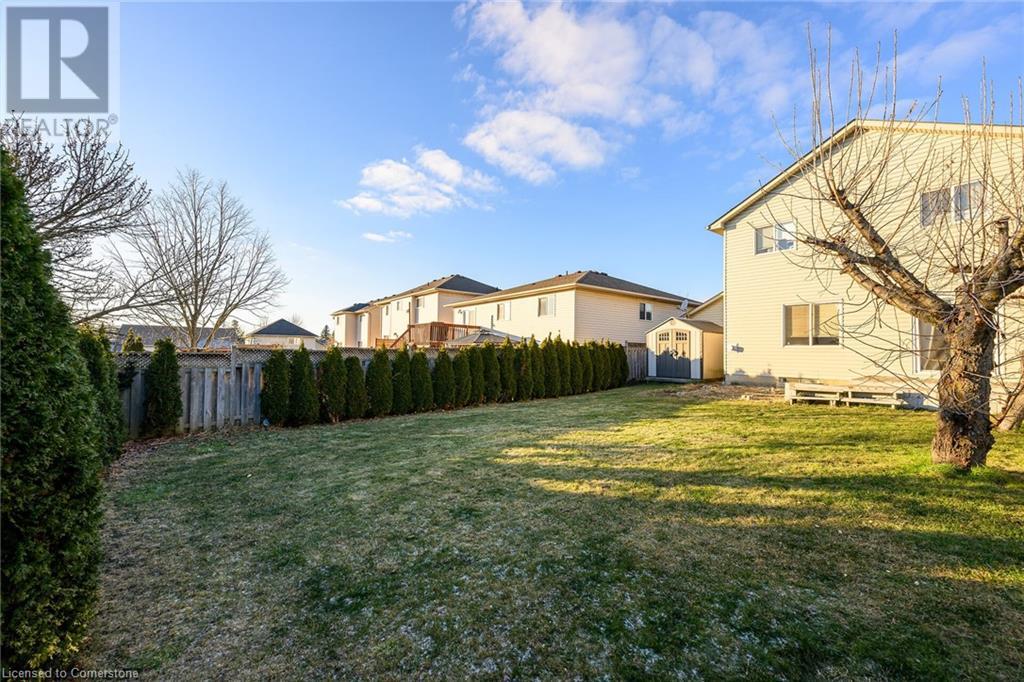3 Bedroom
3 Bathroom
1557 sqft
2 Level
Central Air Conditioning
Forced Air
$839,900
Welcome to 71 Morgan Drive, a charming 3-bedroom 2-bathroom family home nestled in a sought after Caledonia neighbourhood! Step inside and discover a functional main floor layout featuring a combined living and dining area with hardwood floors, seamlessly flowing into the eat-in kitchen equipped with stainless steel appliances. Sliding glass doors off the kitchen lead to a back deck, perfect for outdoor gatherings, overlooking a spacious, large backyard complete with a newer 8x10 shed. The main floor also boasts a cozy sitting room with a gas fireplace, a convenient 2-piece bathroom, and laundry facilities. Upstairs, you'll find beautiful hardwood flooring throughout the second level. The primary bedroom impresses with his-and-hers closets and ensuite access to the 4-piece main bathroom. Two additional bedrooms provide ample space for family or guests. The basement is partially finished, with drywall already in place and a roughed-in bathroom, offering plenty of potential to customize the space to your liking. Move in ready! (id:34792)
Property Details
|
MLS® Number
|
40685452 |
|
Property Type
|
Single Family |
|
Amenities Near By
|
Park, Schools, Shopping |
|
Community Features
|
Quiet Area |
|
Equipment Type
|
Other |
|
Parking Space Total
|
5 |
|
Rental Equipment Type
|
Other |
|
Structure
|
Shed |
Building
|
Bathroom Total
|
3 |
|
Bedrooms Above Ground
|
3 |
|
Bedrooms Total
|
3 |
|
Architectural Style
|
2 Level |
|
Basement Development
|
Unfinished |
|
Basement Type
|
Full (unfinished) |
|
Construction Style Attachment
|
Detached |
|
Cooling Type
|
Central Air Conditioning |
|
Exterior Finish
|
Brick, Vinyl Siding |
|
Foundation Type
|
Poured Concrete |
|
Half Bath Total
|
2 |
|
Heating Fuel
|
Natural Gas |
|
Heating Type
|
Forced Air |
|
Stories Total
|
2 |
|
Size Interior
|
1557 Sqft |
|
Type
|
House |
|
Utility Water
|
Municipal Water |
Parking
Land
|
Access Type
|
Road Access, Highway Access |
|
Acreage
|
No |
|
Land Amenities
|
Park, Schools, Shopping |
|
Sewer
|
Municipal Sewage System |
|
Size Depth
|
118 Ft |
|
Size Frontage
|
42 Ft |
|
Size Total Text
|
Under 1/2 Acre |
|
Zoning Description
|
H A7b |
Rooms
| Level |
Type |
Length |
Width |
Dimensions |
|
Second Level |
4pc Bathroom |
|
|
Measurements not available |
|
Second Level |
Bedroom |
|
|
10'4'' x 8'11'' |
|
Second Level |
Bedroom |
|
|
10'11'' x 10'4'' |
|
Second Level |
Bedroom |
|
|
11'3'' x 10'10'' |
|
Basement |
1pc Bathroom |
|
|
Measurements not available |
|
Basement |
Utility Room |
|
|
Measurements not available |
|
Main Level |
Laundry Room |
|
|
Measurements not available |
|
Main Level |
2pc Bathroom |
|
|
Measurements not available |
|
Main Level |
Family Room |
|
|
13'8'' x 11'3'' |
|
Main Level |
Kitchen |
|
|
14'8'' x 10'10'' |
|
Main Level |
Living Room/dining Room |
|
|
22'8'' x 11'3'' |
|
Main Level |
Foyer |
|
|
Measurements not available |
https://www.realtor.ca/real-estate/27740121/71-morgan-drive-caledonia













































