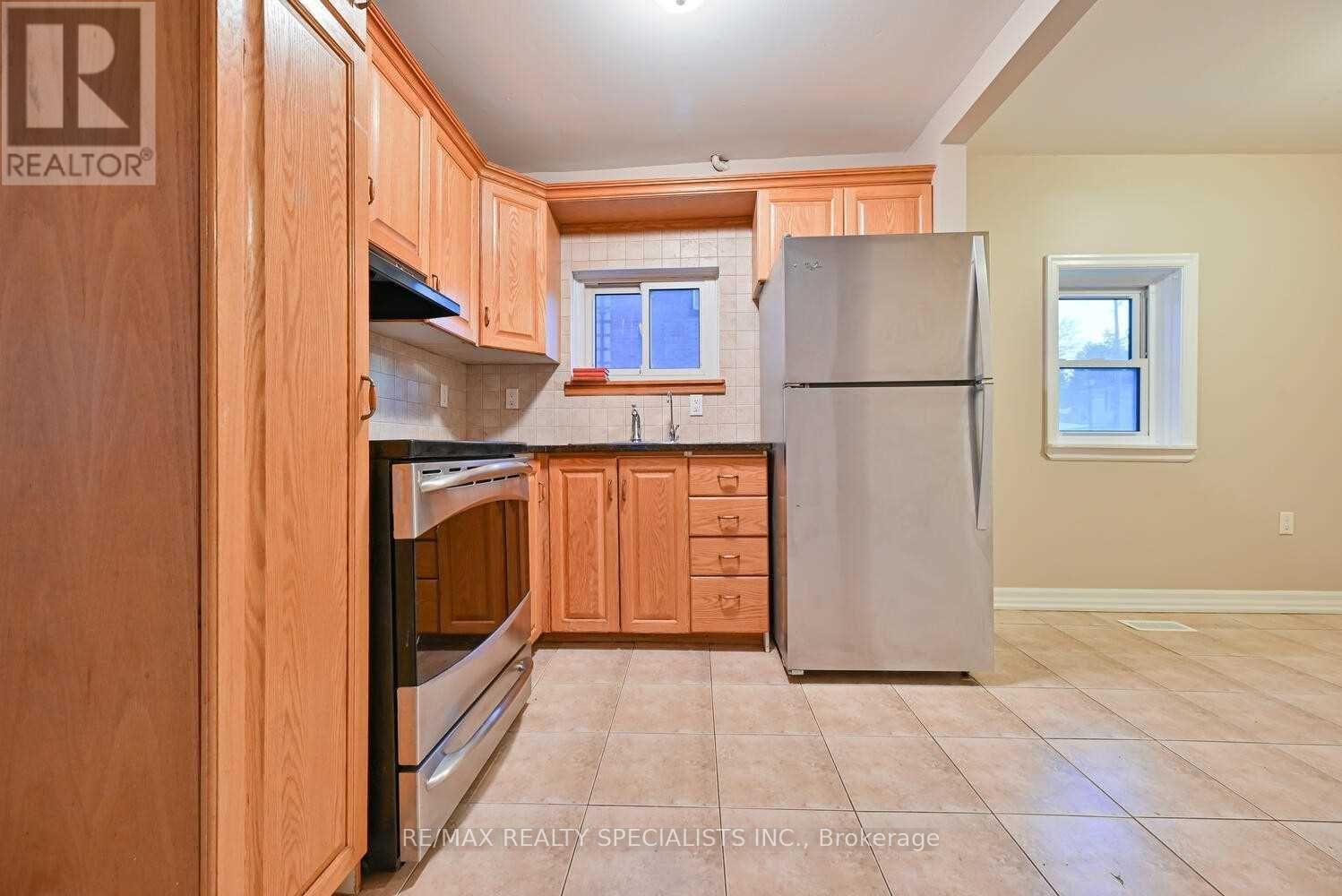2 Bedroom
1 Bathroom
Bungalow
Central Air Conditioning
Forced Air
$2,750 Monthly
!!Location Location!! Zoned Residential & Commercial [C-F]. Ready To Move In Detached Home With 2Bed & 1 Bath With Unfinished Basement With Separate Entrance To Finish Your Additional Requirements. No Carpet In Whole House. Main Floor Formal Living Room With Laminate Floor. 2 Good Side Bed Room With 1 Full Bath. Kitchen With Granite Counter & Dining Area. Good Size Backyard With No Neighbor. Heart of downtown Bolton, lovely neighbourhood to live in with your family. Families, students, and internationals, all welcome to apply. Pets are allowed within reason. Occupancy starting January 1st, 2025 (id:34792)
Property Details
|
MLS® Number
|
W11894031 |
|
Property Type
|
Single Family |
|
Community Name
|
Bolton West |
|
Parking Space Total
|
2 |
Building
|
Bathroom Total
|
1 |
|
Bedrooms Above Ground
|
2 |
|
Bedrooms Total
|
2 |
|
Architectural Style
|
Bungalow |
|
Basement Development
|
Unfinished |
|
Basement Features
|
Separate Entrance |
|
Basement Type
|
N/a (unfinished) |
|
Construction Style Attachment
|
Detached |
|
Cooling Type
|
Central Air Conditioning |
|
Exterior Finish
|
Vinyl Siding |
|
Foundation Type
|
Unknown |
|
Heating Fuel
|
Natural Gas |
|
Heating Type
|
Forced Air |
|
Stories Total
|
1 |
|
Type
|
House |
|
Utility Water
|
Municipal Water |
Land
|
Acreage
|
No |
|
Sewer
|
Sanitary Sewer |
|
Size Depth
|
82 Ft ,6 In |
|
Size Frontage
|
30 Ft ,6 In |
|
Size Irregular
|
30.5 X 82.5 Ft |
|
Size Total Text
|
30.5 X 82.5 Ft|under 1/2 Acre |
Rooms
| Level |
Type |
Length |
Width |
Dimensions |
|
Main Level |
Bedroom |
|
|
Measurements not available |
|
Main Level |
Bedroom 2 |
|
|
Measurements not available |
|
Main Level |
Family Room |
|
|
Measurements not available |
|
Main Level |
Kitchen |
|
|
Measurements not available |
|
Main Level |
Bathroom |
|
|
Measurements not available |
https://www.realtor.ca/real-estate/27740285/19-king-street-w-caledon-bolton-west-bolton-west

















