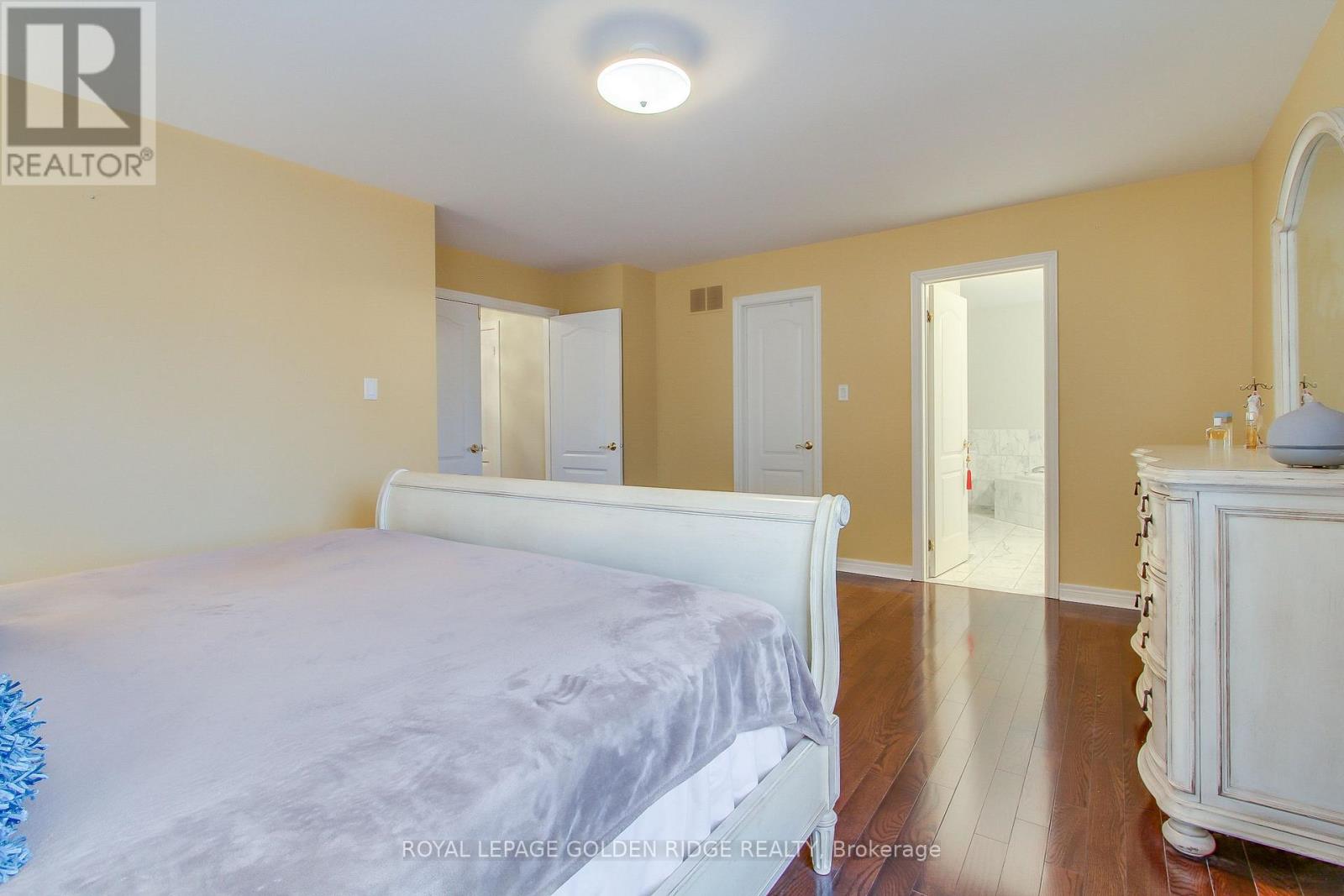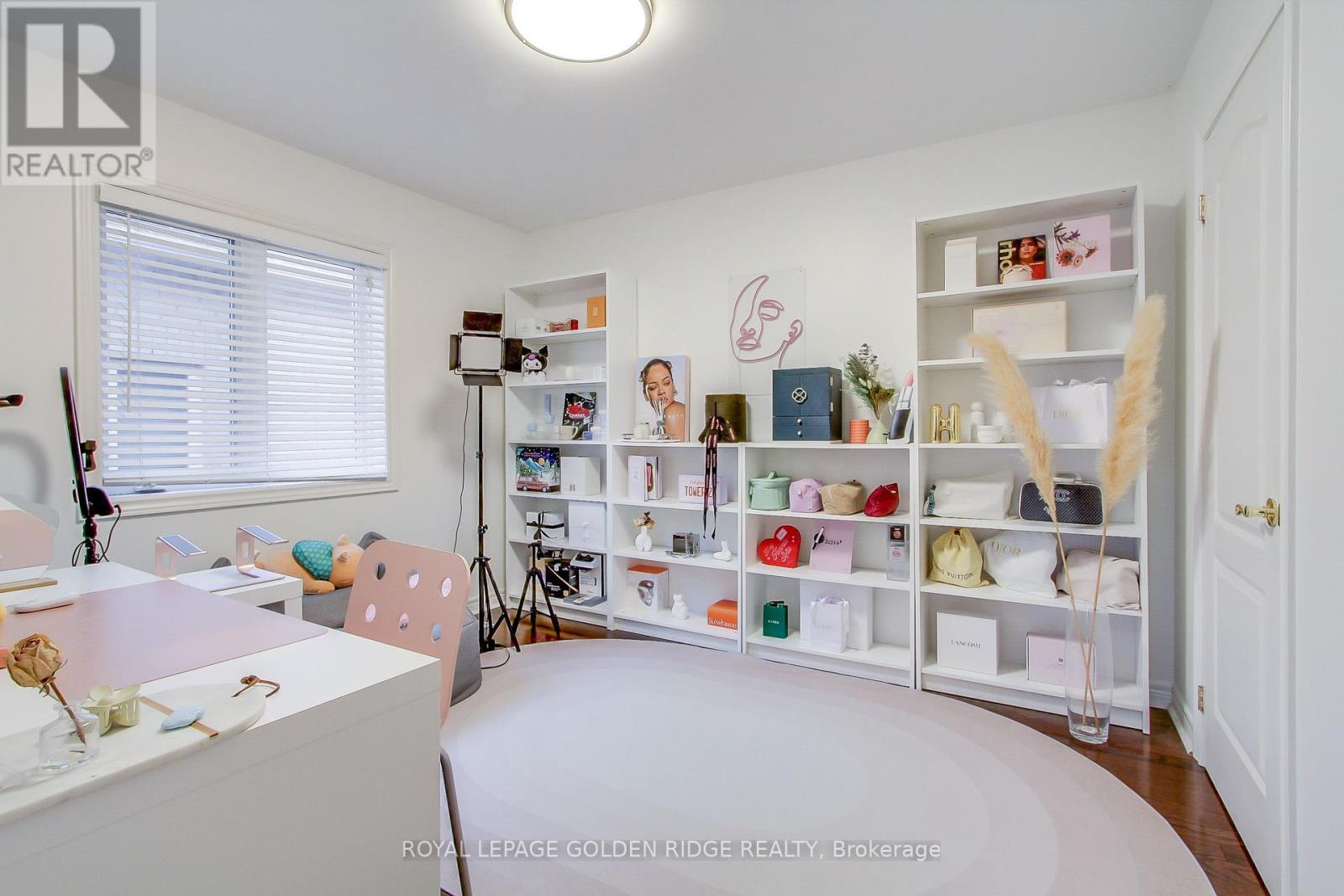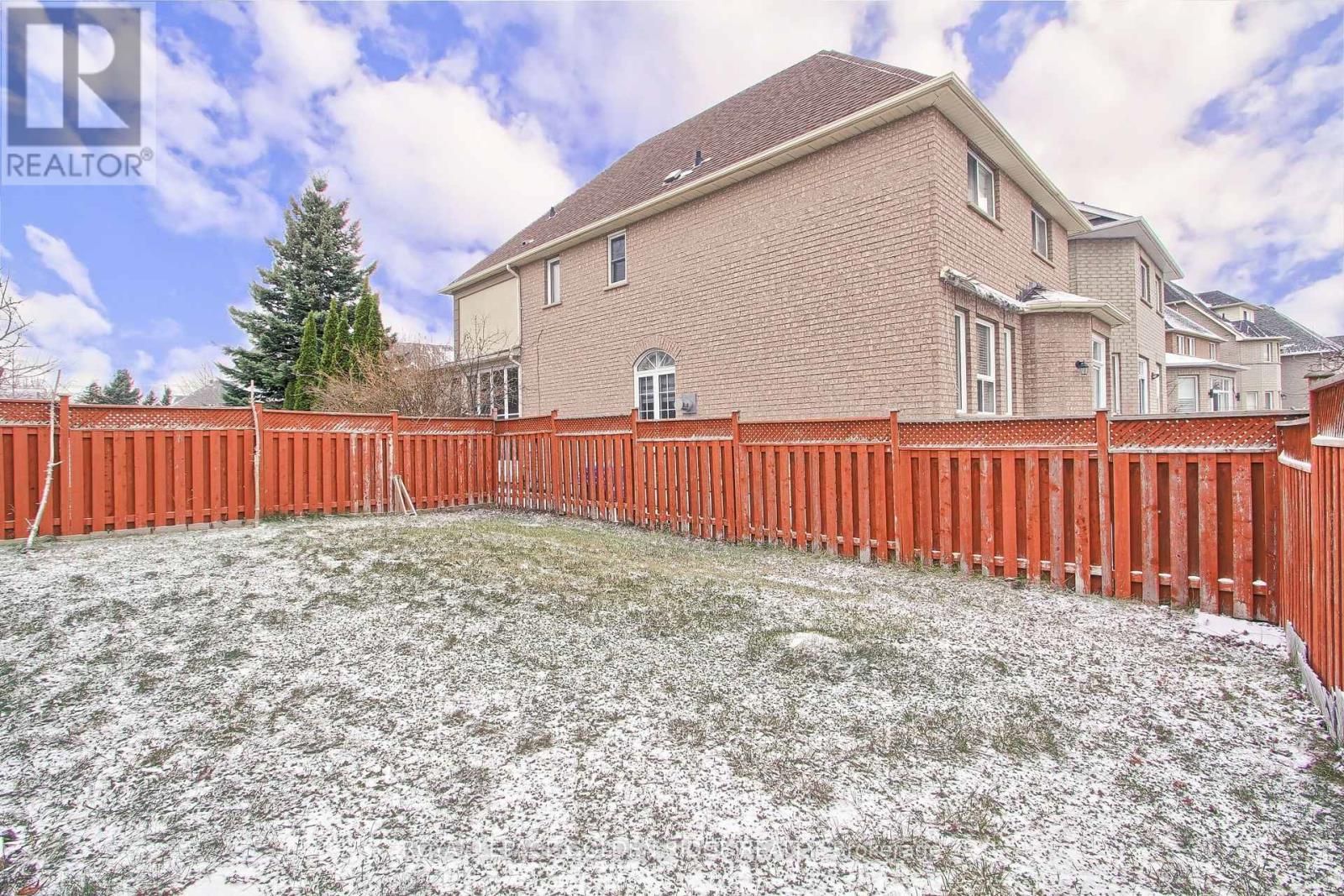4 Bedroom
5 Bathroom
Fireplace
Central Air Conditioning
Forced Air
$2,099,000
MUST SEE! This Luxury Property Was Former Model Home,$$$ In Upgrades Shows Great W/Stone Exterior, Mature Landscaping, Interlocking Walk-Way Patio. Sunken Foyer W/Leaded Beveled Double Dr Entry; Oak Circular Stairs With Metal Pickets. Hardwood floor throughout with open concept living/dining room. Modern kitchen with updated granite countertop & splash back, Family Sized Kitchen W/ Centre Island, Built-In Appliances, Pot Lights, Breakfast Bar& W/O To Sundeck. interlocked stone driveway, updated Furnace, Air conditioner, Stove, Fridge, Roof, Garage door, and so much more! Top ranking IB Bayview S.S. & Richmond Rose P.S. Steps to park, transit, Hwy404, restaurants, grocery, community centre, etc. Move in ready **** EXTRAS **** S/S Exhaust Fan,B/I Dishwasher,Stove, Fridge,Washer,Dryer,Window Coverings,Elf's, Garage Dr. Openers, Privacy Fence,High Eff. Furnace, Hwt(Rental) (id:34792)
Property Details
|
MLS® Number
|
N11883584 |
|
Property Type
|
Single Family |
|
Community Name
|
Rouge Woods |
|
Parking Space Total
|
4 |
Building
|
Bathroom Total
|
5 |
|
Bedrooms Above Ground
|
4 |
|
Bedrooms Total
|
4 |
|
Appliances
|
Garage Door Opener Remote(s) |
|
Basement Development
|
Finished |
|
Basement Type
|
N/a (finished) |
|
Construction Style Attachment
|
Detached |
|
Cooling Type
|
Central Air Conditioning |
|
Exterior Finish
|
Stone, Stucco |
|
Fireplace Present
|
Yes |
|
Fireplace Total
|
1 |
|
Flooring Type
|
Hardwood |
|
Foundation Type
|
Concrete |
|
Half Bath Total
|
1 |
|
Heating Fuel
|
Natural Gas |
|
Heating Type
|
Forced Air |
|
Stories Total
|
2 |
|
Type
|
House |
|
Utility Water
|
Municipal Water |
Parking
Land
|
Acreage
|
No |
|
Sewer
|
Sanitary Sewer |
|
Size Depth
|
110 Ft |
|
Size Frontage
|
40 Ft ,1 In |
|
Size Irregular
|
40.15 X 110 Ft |
|
Size Total Text
|
40.15 X 110 Ft |
Rooms
| Level |
Type |
Length |
Width |
Dimensions |
|
Second Level |
Primary Bedroom |
5.33 m |
3.96 m |
5.33 m x 3.96 m |
|
Second Level |
Bedroom 2 |
4.77 m |
3.35 m |
4.77 m x 3.35 m |
|
Second Level |
Bedroom 3 |
3.05 m |
3.55 m |
3.05 m x 3.55 m |
|
Third Level |
Bedroom 4 |
3.45 m |
3.05 m |
3.45 m x 3.05 m |
|
Main Level |
Living Room |
3.81 m |
6.71 m |
3.81 m x 6.71 m |
|
Main Level |
Dining Room |
3.81 m |
6.71 m |
3.81 m x 6.71 m |
|
Main Level |
Family Room |
4.88 m |
4.27 m |
4.88 m x 4.27 m |
|
Main Level |
Kitchen |
5.18 m |
2.74 m |
5.18 m x 2.74 m |
|
Main Level |
Eating Area |
5.18 m |
2.74 m |
5.18 m x 2.74 m |
https://www.realtor.ca/real-estate/27740530/287-frank-endean-road-richmond-hill-rouge-woods-rouge-woods











































