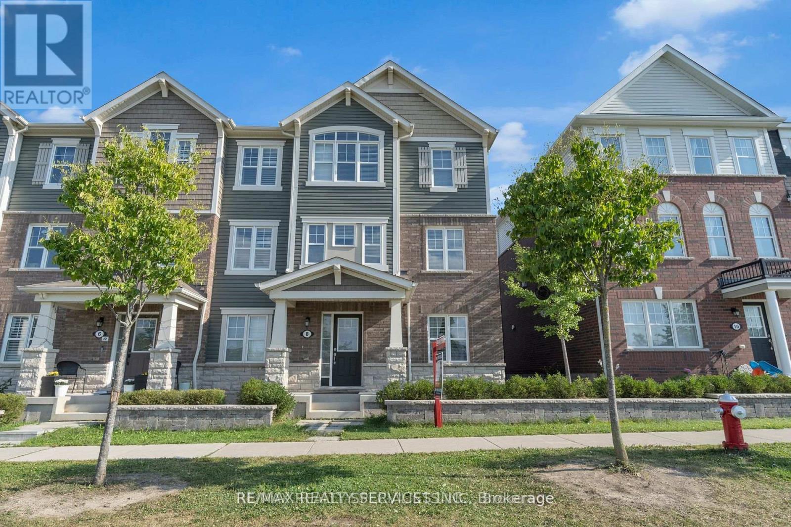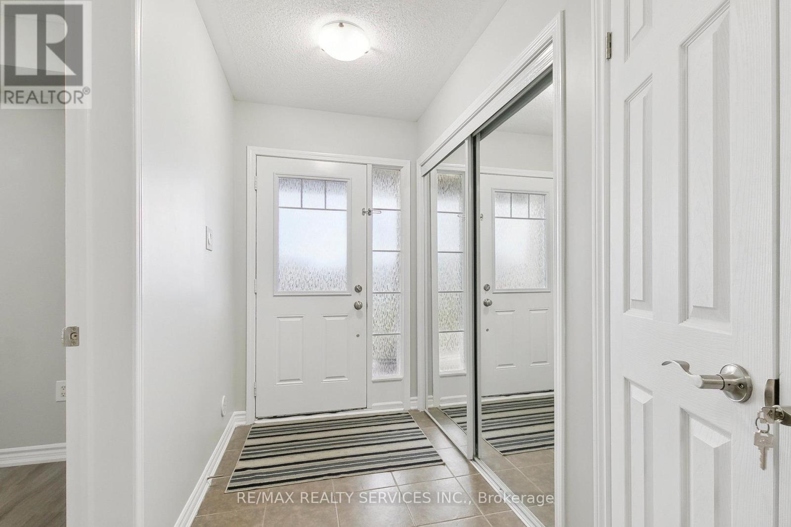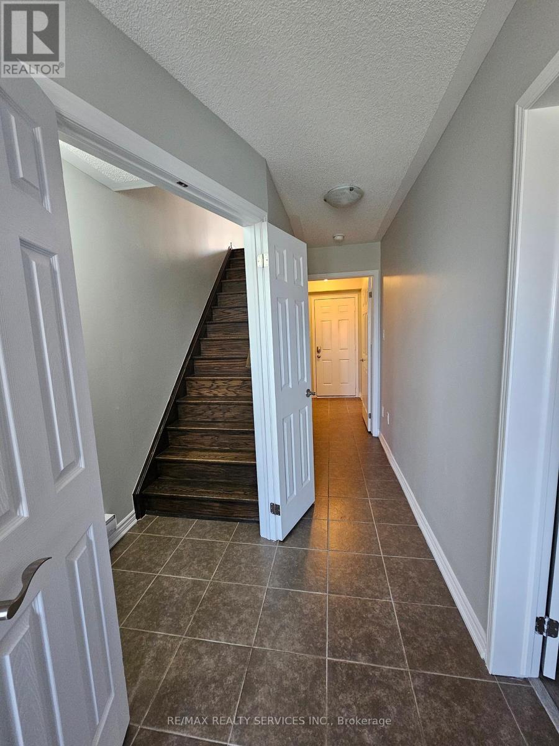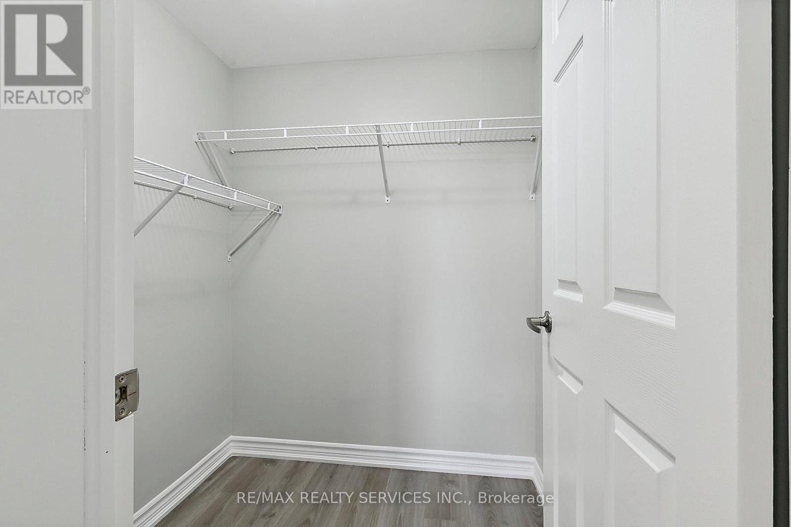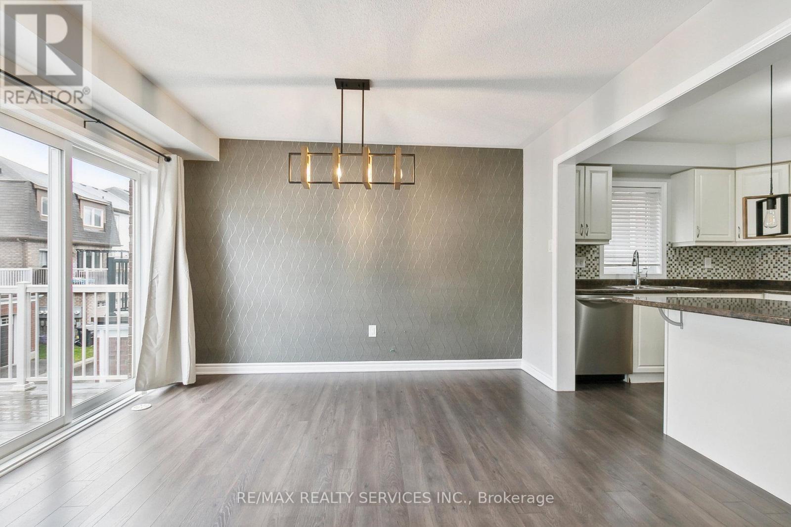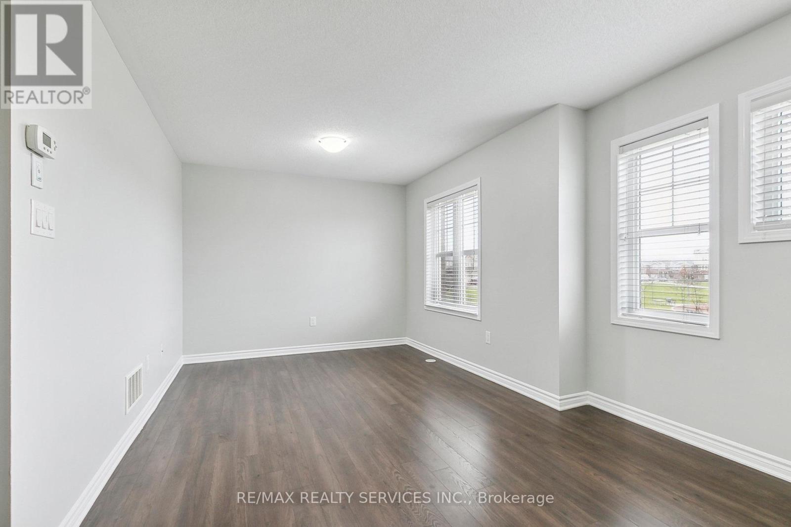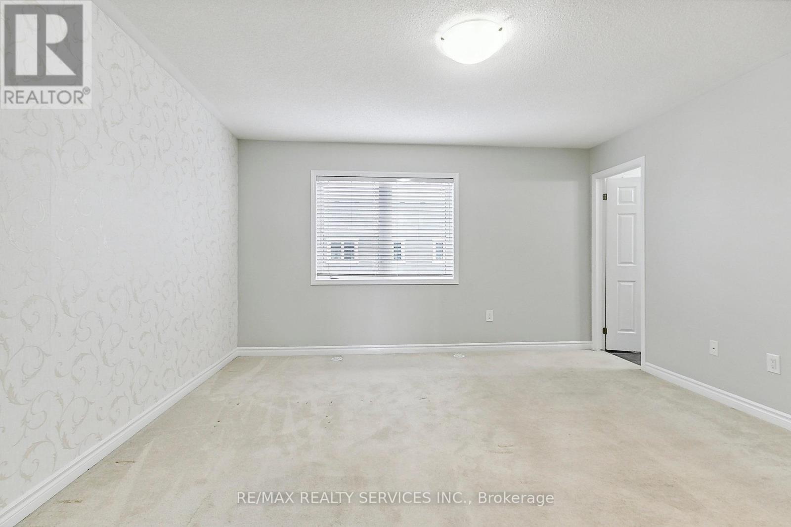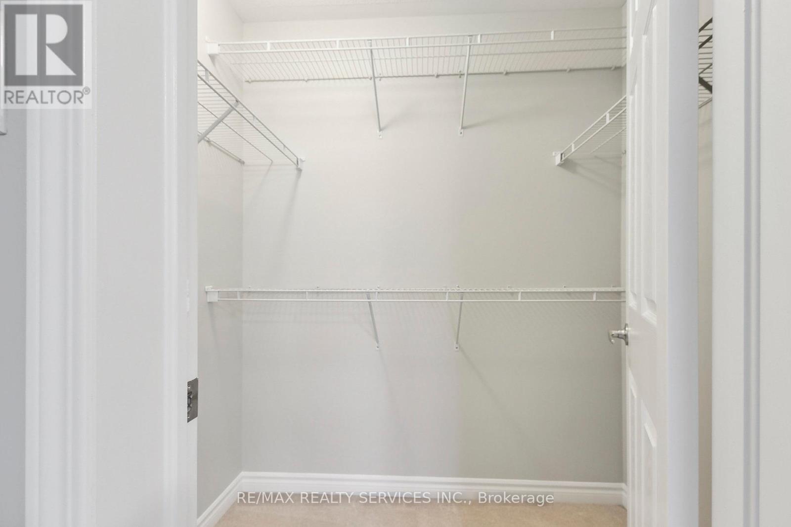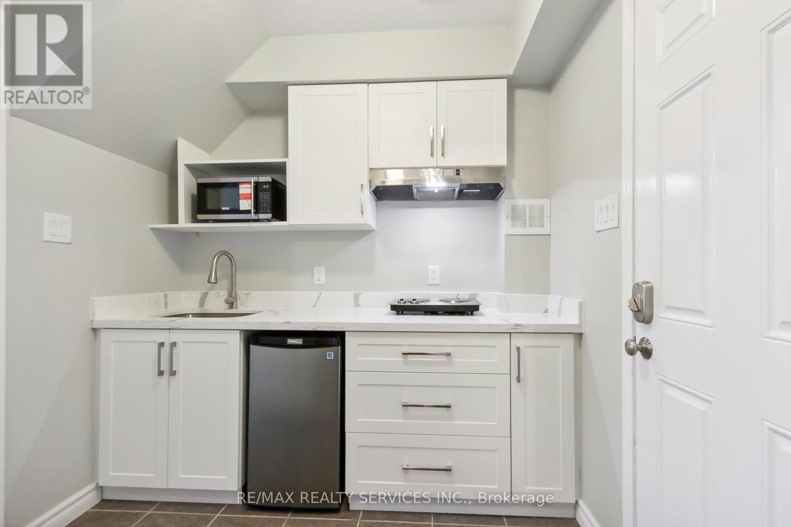4 Bedroom
4 Bathroom
Central Air Conditioning
Forced Air
$3,600 Monthly
Discover this well maintained, freshly painted, 4 Bed + 4 Bath + 2 Kitchen, End-Unit Townhome in the beautiful Creditview Area. 2 Car Garage + 1 Lane Parking. No maintenance fees! GroundFlr. features a versatile bedroom with full bath, walk-in closet and kitchen - perfect for guests or right-away rental option. Laundry room with ample storage. Main Flr. features an entertainers delight, spacious and bright open-concept kitchen and living / dining room which opens to a patio. Also has a powder room and large family room with stonework overlooking the park. Upper Flr. has a huge master with ensuite and walk-in closet along with 2 large bedrooms and main bathroom. Sit on your front porch and watch your kids play at the Park. School bus pickup/drop-off is at the park. Bus stop is just a few steps behind the house. 10 mins from Mount Pleasant Go Station, close to Plazas, Community Centre. Also For Sale. MLS# W11821572 **** EXTRAS **** Groundfloor, Kitchen, with mini fridge, and countertop stove. Private entrance from the garage or main door. Perfect.Very private with separate entrances. (id:34792)
Property Details
|
MLS® Number
|
W11894207 |
|
Property Type
|
Single Family |
|
Community Name
|
Credit Valley |
|
Amenities Near By
|
Park, Public Transit, Schools |
|
Parking Space Total
|
3 |
|
View Type
|
View |
Building
|
Bathroom Total
|
4 |
|
Bedrooms Above Ground
|
3 |
|
Bedrooms Below Ground
|
1 |
|
Bedrooms Total
|
4 |
|
Appliances
|
Dishwasher, Dryer, Refrigerator, Stove, Washer, Window Coverings |
|
Construction Style Attachment
|
Attached |
|
Cooling Type
|
Central Air Conditioning |
|
Exterior Finish
|
Brick, Stone |
|
Foundation Type
|
Unknown |
|
Half Bath Total
|
1 |
|
Heating Fuel
|
Natural Gas |
|
Heating Type
|
Forced Air |
|
Stories Total
|
3 |
|
Type
|
Row / Townhouse |
|
Utility Water
|
Municipal Water |
Parking
Land
|
Acreage
|
No |
|
Land Amenities
|
Park, Public Transit, Schools |
|
Sewer
|
Sanitary Sewer |
|
Size Depth
|
62 Ft |
|
Size Frontage
|
26 Ft ,3 In |
|
Size Irregular
|
26.26 X 62.01 Ft ; Also For Sale: Mls# W11821572 |
|
Size Total Text
|
26.26 X 62.01 Ft ; Also For Sale: Mls# W11821572|under 1/2 Acre |
Rooms
| Level |
Type |
Length |
Width |
Dimensions |
|
Second Level |
Bathroom |
|
|
Measurements not available |
|
Second Level |
Living Room |
5.79 m |
3.07 m |
5.79 m x 3.07 m |
|
Second Level |
Dining Room |
3.36 m |
2.77 m |
3.36 m x 2.77 m |
|
Second Level |
Family Room |
3.06 m |
3.36 m |
3.06 m x 3.36 m |
|
Second Level |
Kitchen |
3.37 m |
2.46 m |
3.37 m x 2.46 m |
|
Third Level |
Bathroom |
|
|
Measurements not available |
|
Third Level |
Primary Bedroom |
3.98 m |
3.67 m |
3.98 m x 3.67 m |
|
Third Level |
Bedroom 2 |
2.9 m |
2.98 m |
2.9 m x 2.98 m |
|
Third Level |
Bedroom 3 |
2.82 m |
2.2 m |
2.82 m x 2.2 m |
|
Ground Level |
Foyer |
|
|
Measurements not available |
|
Ground Level |
Kitchen |
1.79 m |
2.4 m |
1.79 m x 2.4 m |
|
Ground Level |
Bedroom 4 |
2.89 m |
2.86 m |
2.89 m x 2.86 m |
https://www.realtor.ca/real-estate/27740680/8-toledo-lane-brampton-credit-valley-credit-valley


