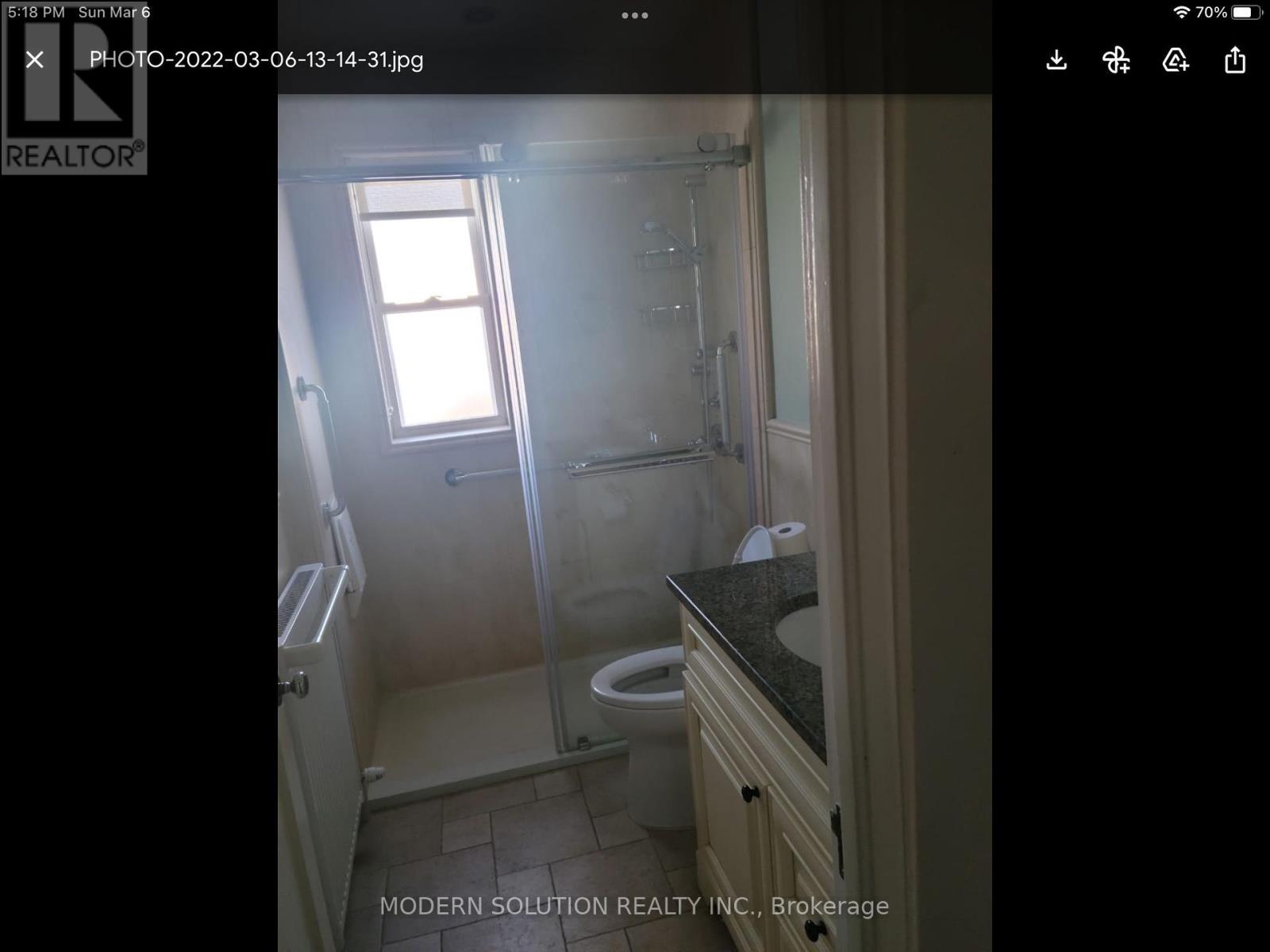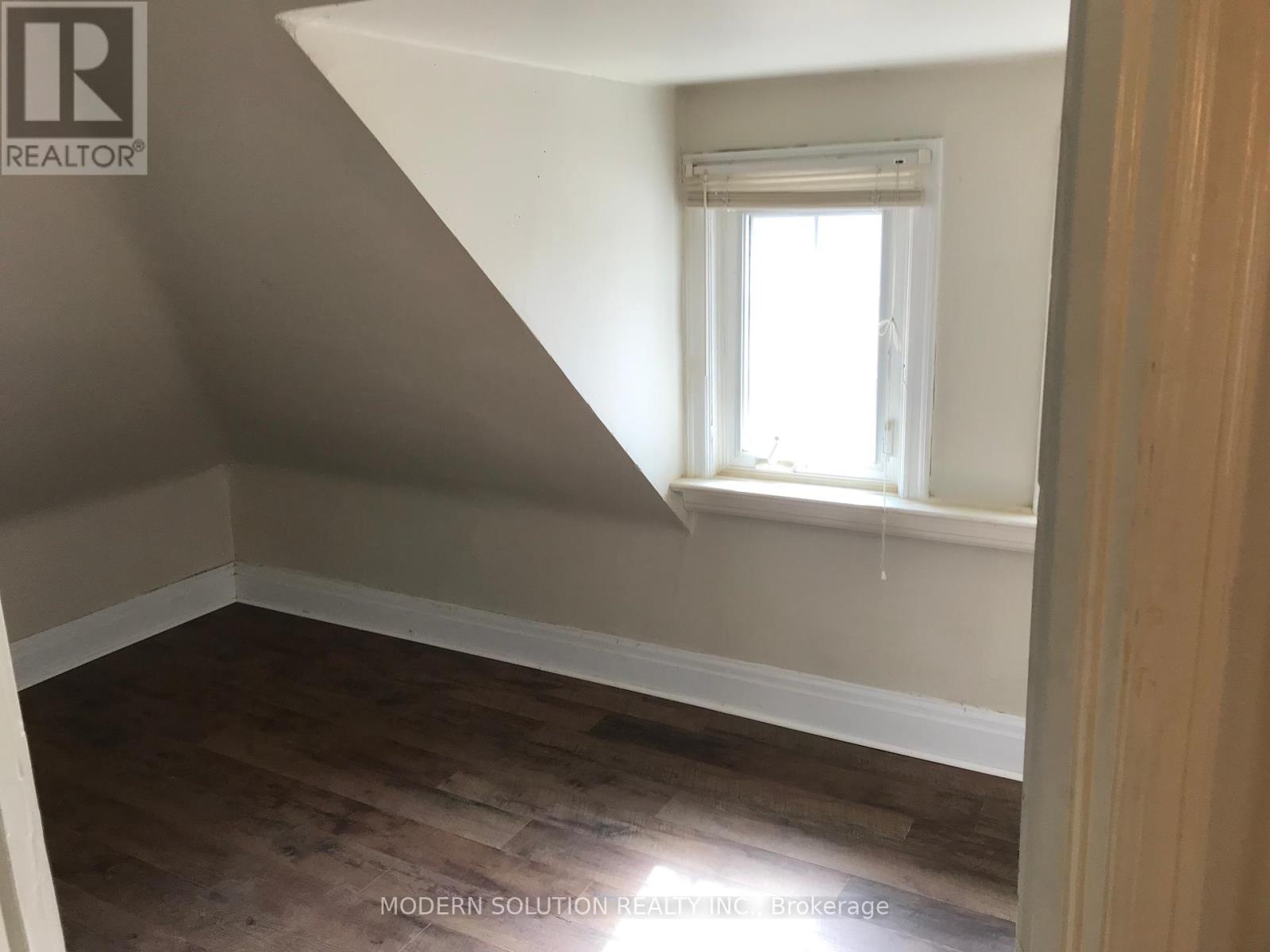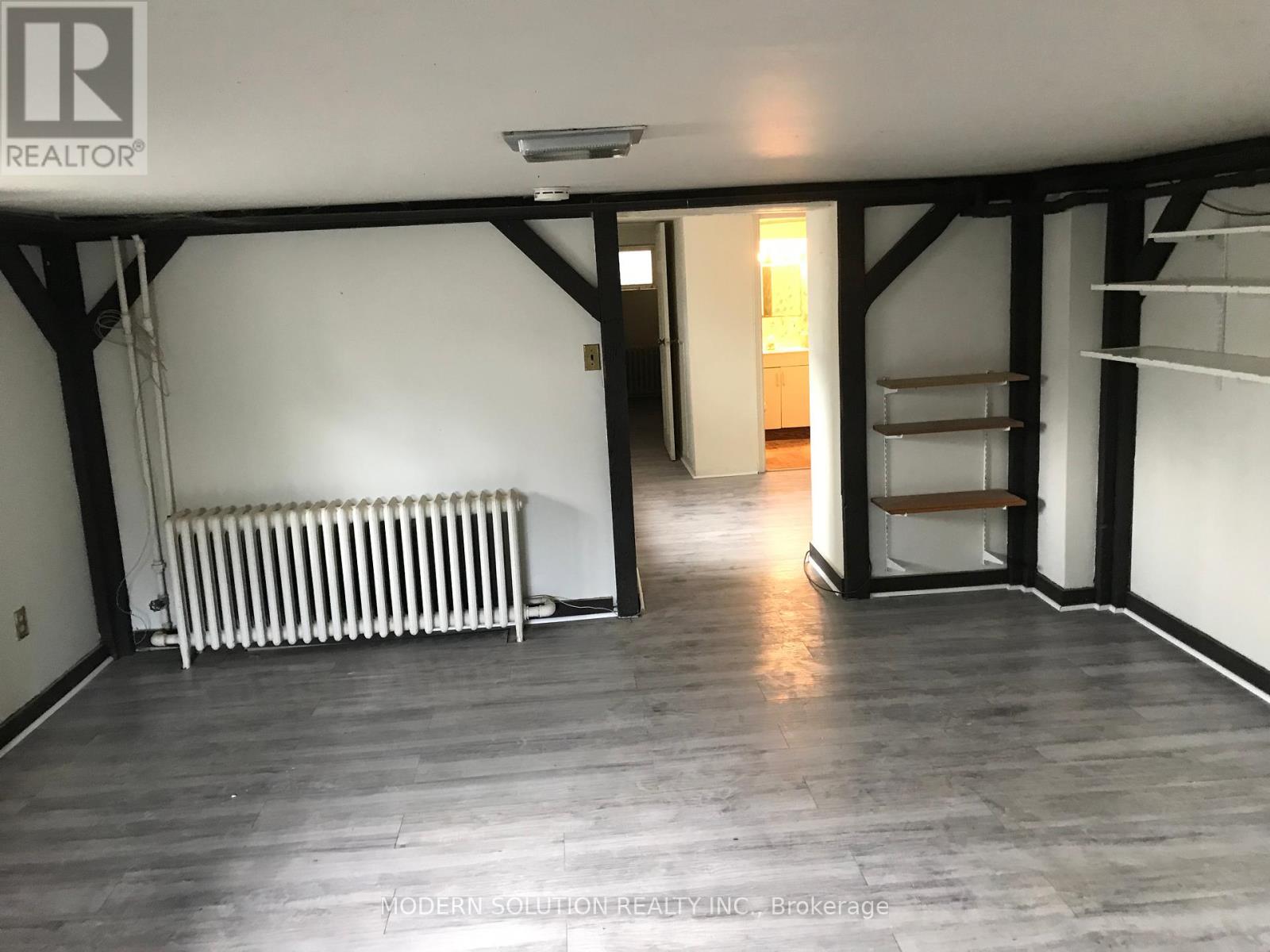(855) 500-SOLD
Info@SearchRealty.ca
28 Forest Avenue Home For Sale Mississauga (Port Credit), Ontario L5G 1K8
W11894268
Instantly Display All Photos
Complete this form to instantly display all photos and information. View as many properties as you wish.
5 Bedroom
2 Bathroom
Fireplace
Wall Unit
Forced Air
$2,250,000
Welcome to 28 Forest Avenue, Mississauga. An exceptional property with 75 feet of frontage, ideally located within walking distance to Port Credit, GO Train station, Mentor College and a short distance to the lake. This versatile lot offers potential for development into 2 detached homes or duplexes. Currently rented for $3,900/month. For further details and to explore its full potential, please reach out to the listing agent. Your dream project awaits! (id:34792)
Property Details
| MLS® Number | W11894268 |
| Property Type | Single Family |
| Community Name | Port Credit |
| Parking Space Total | 5 |
Building
| Bathroom Total | 2 |
| Bedrooms Above Ground | 4 |
| Bedrooms Below Ground | 1 |
| Bedrooms Total | 5 |
| Basement Development | Partially Finished |
| Basement Type | N/a (partially Finished) |
| Construction Style Attachment | Detached |
| Cooling Type | Wall Unit |
| Exterior Finish | Brick |
| Fireplace Present | Yes |
| Foundation Type | Unknown |
| Heating Fuel | Natural Gas |
| Heating Type | Forced Air |
| Stories Total | 2 |
| Type | House |
| Utility Water | Municipal Water |
Parking
| Garage |
Land
| Acreage | No |
| Sewer | Sanitary Sewer |
| Size Depth | 110 Ft |
| Size Frontage | 75 Ft |
| Size Irregular | 75 X 110 Ft |
| Size Total Text | 75 X 110 Ft |
Rooms
| Level | Type | Length | Width | Dimensions |
|---|---|---|---|---|
| Second Level | Bedroom | 4.42 m | 3.37 m | 4.42 m x 3.37 m |
| Second Level | Bedroom | 6.1 m | 3.38 m | 6.1 m x 3.38 m |
| Basement | Kitchen | 4.2 m | 4.2 m | 4.2 m x 4.2 m |
| Basement | Family Room | 8.32 m | 4.21 m | 8.32 m x 4.21 m |
| Basement | Bathroom | 2.25 m | 2.2 m | 2.25 m x 2.2 m |
| Main Level | Foyer | 1.75 m | 3.32 m | 1.75 m x 3.32 m |
| Main Level | Family Room | 8.32 m | 4.21 m | 8.32 m x 4.21 m |
| Main Level | Dining Room | 4.1 m | 4.1 m | 4.1 m x 4.1 m |
| Main Level | Kitchen | 3.3 m | 5.54 m | 3.3 m x 5.54 m |
| Main Level | Office | 4.25 m | 3.3 m | 4.25 m x 3.3 m |
| Main Level | Bedroom | 4.55 m | 3.3 m | 4.55 m x 3.3 m |
| Main Level | Bathroom | 2.1 m | 2.8 m | 2.1 m x 2.8 m |
https://www.realtor.ca/real-estate/27740806/28-forest-avenue-mississauga-port-credit-port-credit

































