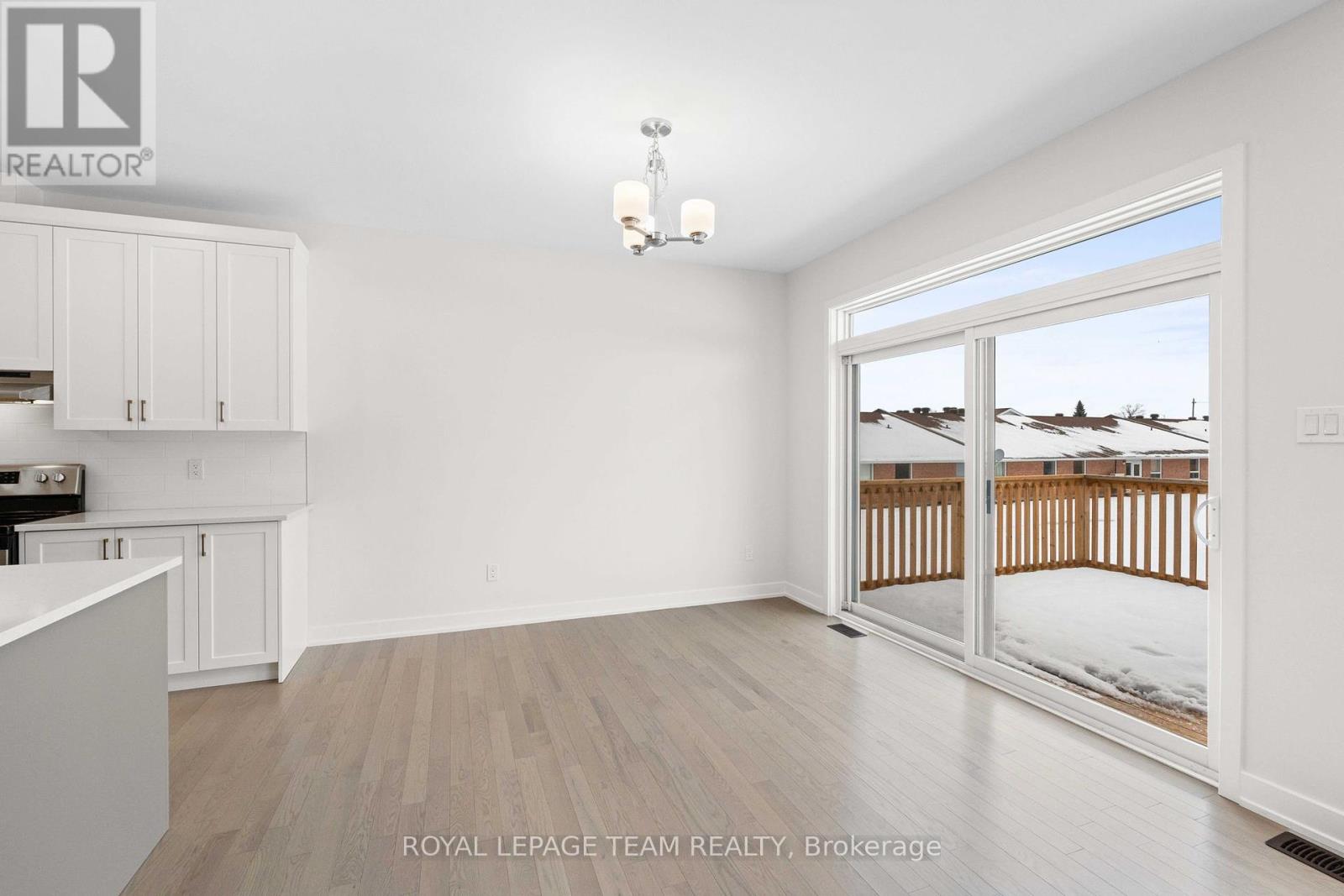2 Bedroom
2 Bathroom
Bungalow
Fireplace
Central Air Conditioning
Forced Air
$654,900
Welcome to this inviting bungalow in Maple Ridge Estates, offering approximately 1,483 sq. ft. of move-in ready living space. Ideally situated just moments from local shops, dining, and recreational amenities in Smiths Falls, the 'Hickory Model' by Mackie Homes combines a thoughtful design with quality craftsmanship. Transom windows fill the spaces with natural light, and the open-concept layout flows seamlessly from the kitchen to the dining area and into the great room, which features a fireplace and access to the sundeck & backyard.The kitchen is equipped with quartz countertops, appliances, a pantry, and a spacious centre island that serves as the heart of the space. Additional conveniences include a family entrance with laundry amenities and direct access to the two-car garage. The home also offers a full bathroom, a well-sized secondary bedroom, and a lovely primary bedroom with a walk-in closet and a 4-piece ensuite, complete with a shower and dual-sink vanity. (id:34792)
Property Details
|
MLS® Number
|
X11894321 |
|
Property Type
|
Single Family |
|
Community Name
|
901 - Smiths Falls |
|
Features
|
Irregular Lot Size |
|
Parking Space Total
|
4 |
|
Structure
|
Deck |
Building
|
Bathroom Total
|
2 |
|
Bedrooms Above Ground
|
2 |
|
Bedrooms Total
|
2 |
|
Amenities
|
Fireplace(s) |
|
Appliances
|
Dishwasher, Dryer, Garage Door Opener, Hood Fan, Microwave, Refrigerator, Stove, Washer |
|
Architectural Style
|
Bungalow |
|
Basement Development
|
Unfinished |
|
Basement Type
|
Full (unfinished) |
|
Construction Style Attachment
|
Detached |
|
Cooling Type
|
Central Air Conditioning |
|
Exterior Finish
|
Vinyl Siding, Stone |
|
Fireplace Present
|
Yes |
|
Fireplace Total
|
1 |
|
Foundation Type
|
Poured Concrete |
|
Heating Fuel
|
Natural Gas |
|
Heating Type
|
Forced Air |
|
Stories Total
|
1 |
|
Type
|
House |
|
Utility Water
|
Municipal Water |
Parking
|
Attached Garage
|
|
|
Inside Entry
|
|
Land
|
Acreage
|
No |
|
Sewer
|
Sanitary Sewer |
|
Size Depth
|
192 Ft ,1 In |
|
Size Frontage
|
60 Ft ,3 In |
|
Size Irregular
|
60.32 X 192.09 Ft |
|
Size Total Text
|
60.32 X 192.09 Ft |
Rooms
| Level |
Type |
Length |
Width |
Dimensions |
|
Main Level |
Kitchen |
3.6 m |
4.3 m |
3.6 m x 4.3 m |
|
Main Level |
Great Room |
4.2 m |
4.6 m |
4.2 m x 4.6 m |
|
Main Level |
Dining Room |
3.6 m |
3.5 m |
3.6 m x 3.5 m |
|
Main Level |
Primary Bedroom |
3.5 m |
3.9 m |
3.5 m x 3.9 m |
|
Main Level |
Bedroom 2 |
3.1 m |
3.08 m |
3.1 m x 3.08 m |
|
Main Level |
Laundry Room |
3.3 m |
1.7 m |
3.3 m x 1.7 m |
https://www.realtor.ca/real-estate/27740841/285-wood-avenue-smiths-falls-901-smiths-falls







































