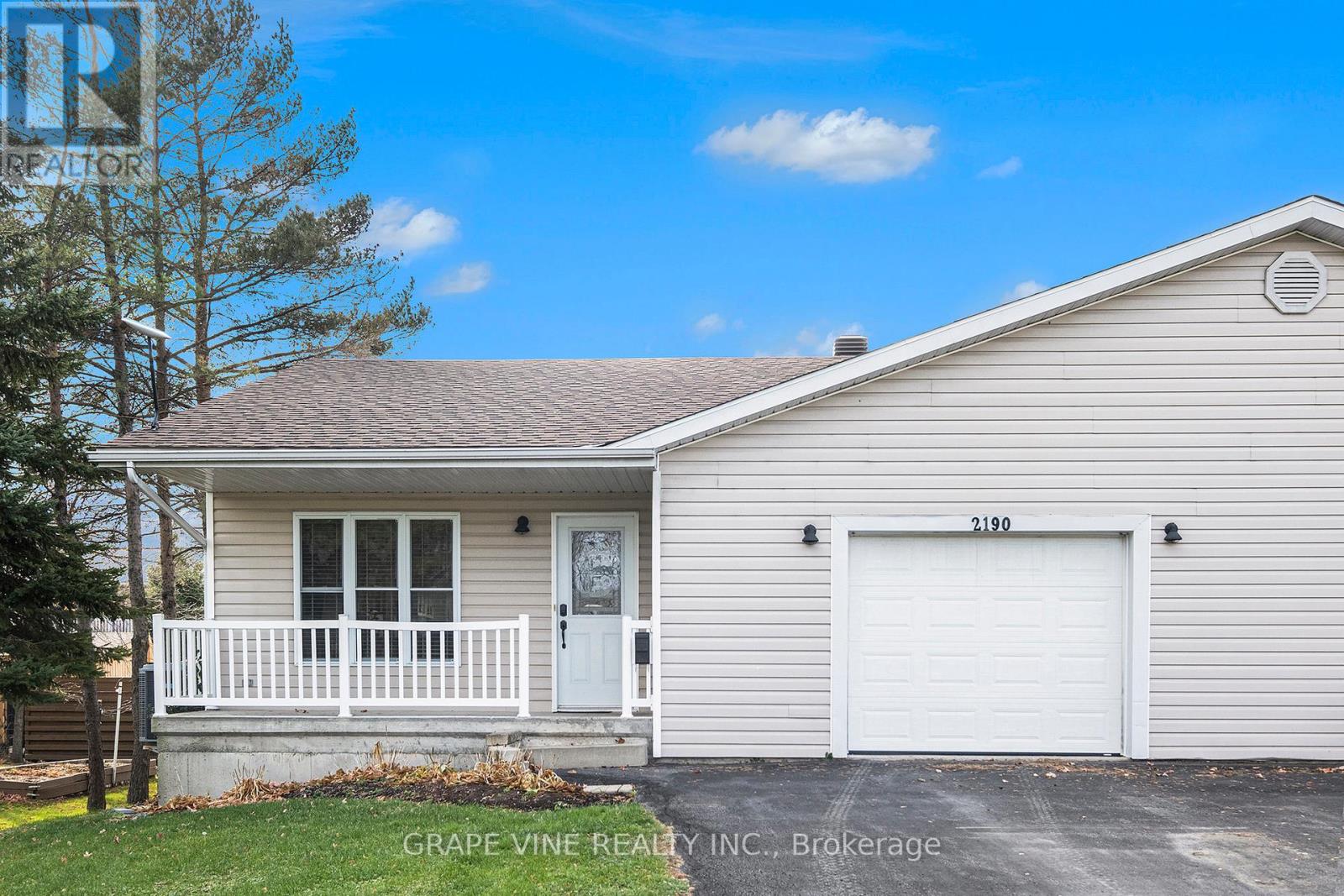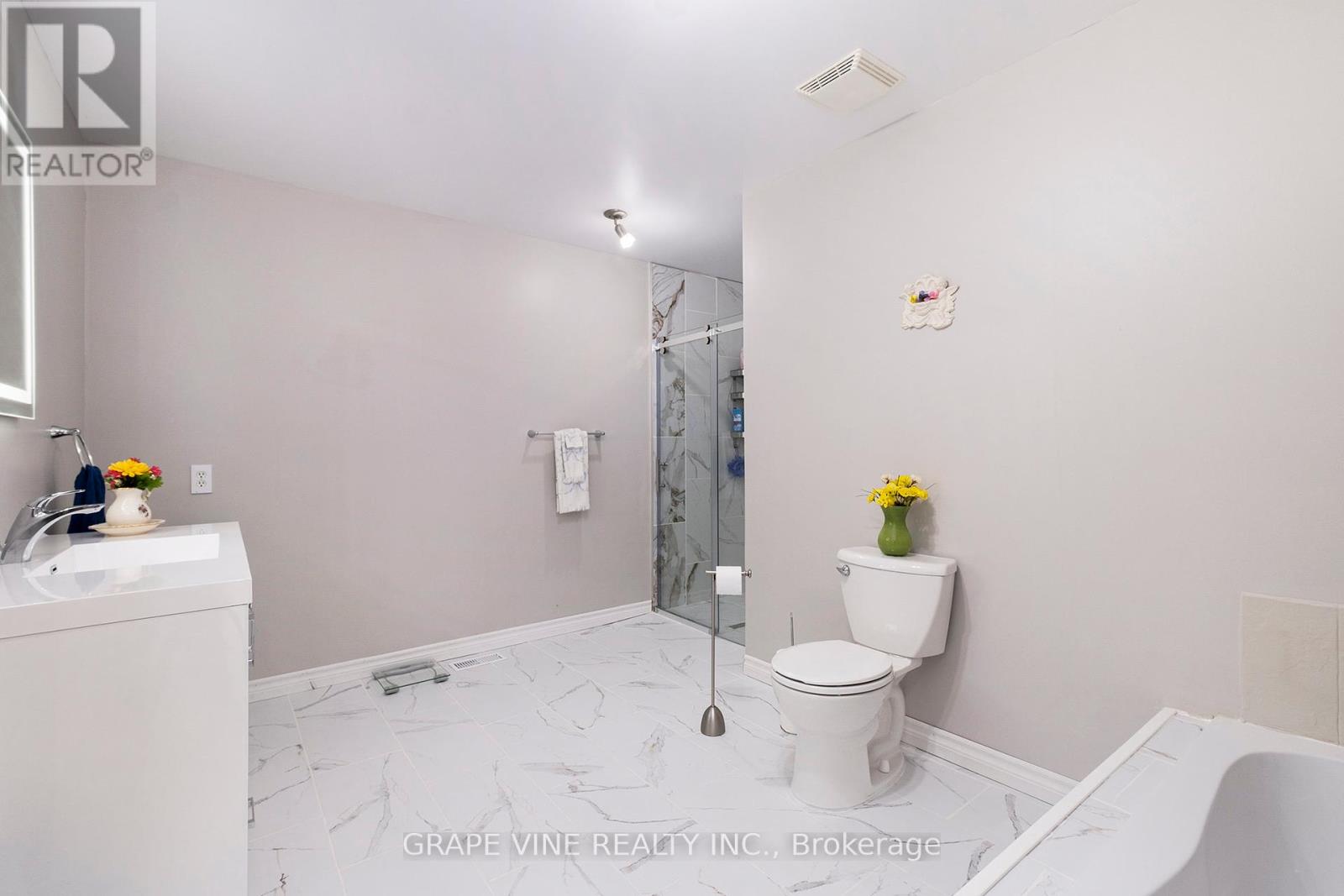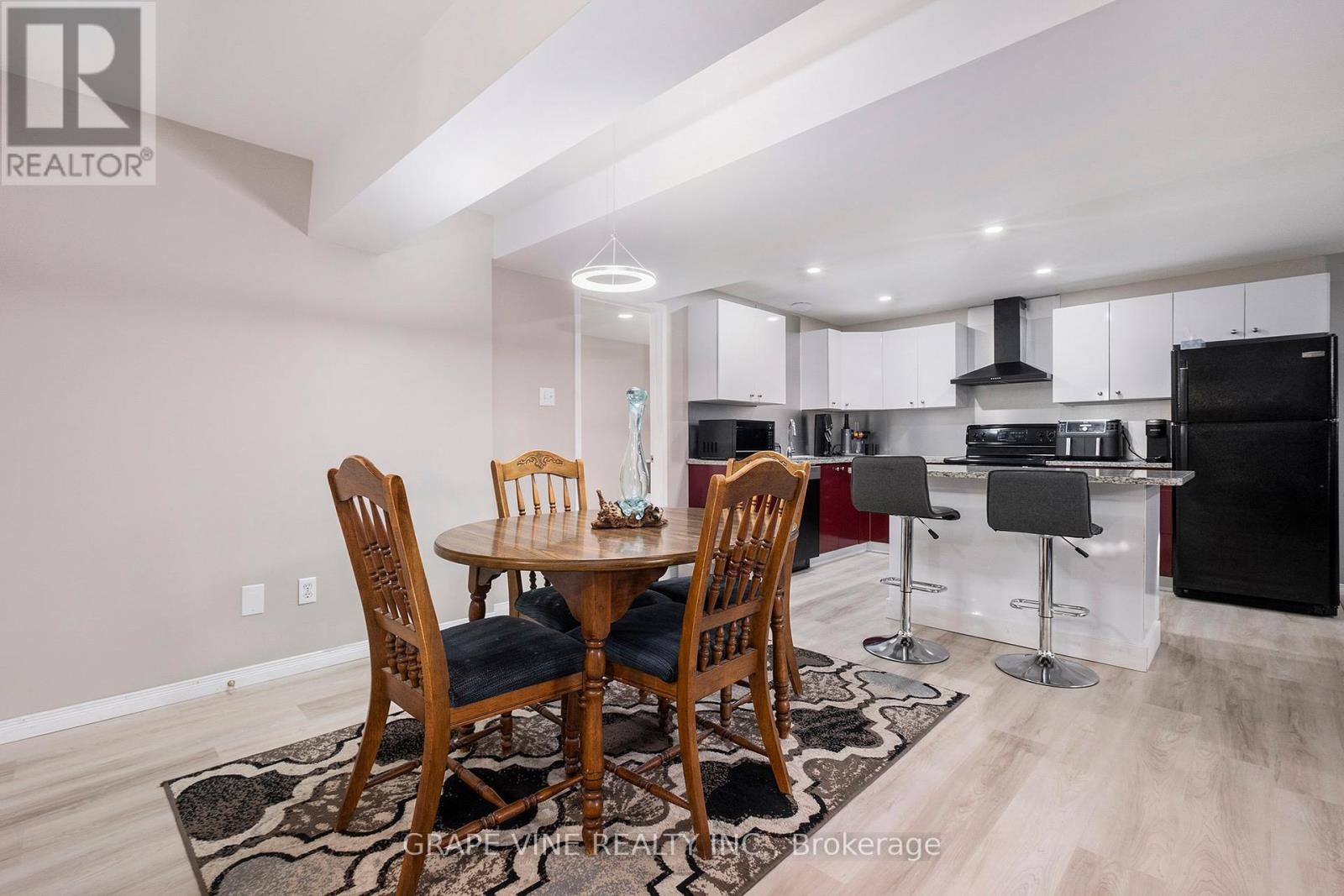3 Bedroom
2 Bathroom
Bungalow
Central Air Conditioning
Forced Air
$509,000
Welcome to 2190 Valley St. This beautiful semi-detached has been recently updated with modern touches to both the main and lower levels, which includes a secondary suite. Updates within the past year, include: both washrooms, kitchen countertops and kitchen cupboard doors upstairs and down, flooring, light fixtures inside and out, metal cabinets in the garage, appliances, and vinyl blinds. The home offers a fantastic backyard with a spacious interior, perfect for entertaining. Conveniently close to HWY 417, this home has many things to offers. Do not miss out on this one. Book your showing today! (id:34792)
Property Details
|
MLS® Number
|
X11894588 |
|
Property Type
|
Single Family |
|
Community Name
|
710 - Moose Creek |
|
Amenities Near By
|
Park |
|
Features
|
In-law Suite |
|
Parking Space Total
|
6 |
|
Structure
|
Deck |
Building
|
Bathroom Total
|
2 |
|
Bedrooms Above Ground
|
2 |
|
Bedrooms Below Ground
|
1 |
|
Bedrooms Total
|
3 |
|
Appliances
|
Dishwasher, Dryer, Hood Fan, Refrigerator, Stove, Washer |
|
Architectural Style
|
Bungalow |
|
Basement Development
|
Finished |
|
Basement Type
|
Full (finished) |
|
Construction Style Attachment
|
Semi-detached |
|
Cooling Type
|
Central Air Conditioning |
|
Foundation Type
|
Concrete |
|
Heating Fuel
|
Propane |
|
Heating Type
|
Forced Air |
|
Stories Total
|
1 |
|
Type
|
House |
|
Utility Water
|
Municipal Water |
Parking
Land
|
Acreage
|
No |
|
Fence Type
|
Fenced Yard |
|
Land Amenities
|
Park |
|
Sewer
|
Sanitary Sewer |
|
Size Depth
|
158 Ft ,2 In |
|
Size Frontage
|
48 Ft |
|
Size Irregular
|
48.08 X 158.2 Ft ; 0 |
|
Size Total Text
|
48.08 X 158.2 Ft ; 0 |
|
Zoning Description
|
Residential |
Rooms
| Level |
Type |
Length |
Width |
Dimensions |
|
Lower Level |
Bedroom |
4.24 m |
4.21 m |
4.24 m x 4.21 m |
|
Lower Level |
Bathroom |
3.78 m |
2.31 m |
3.78 m x 2.31 m |
|
Lower Level |
Kitchen |
3.6 m |
2.74 m |
3.6 m x 2.74 m |
|
Lower Level |
Dining Room |
3.35 m |
3.4 m |
3.35 m x 3.4 m |
|
Main Level |
Kitchen |
2.41 m |
3.78 m |
2.41 m x 3.78 m |
|
Main Level |
Living Room |
8.78 m |
4.72 m |
8.78 m x 4.72 m |
|
Main Level |
Primary Bedroom |
3.63 m |
3.86 m |
3.63 m x 3.86 m |
|
Main Level |
Bathroom |
3.6 m |
2.59 m |
3.6 m x 2.59 m |
Utilities
|
Cable
|
Available |
|
Sewer
|
Installed |
https://www.realtor.ca/real-estate/27741612/2190-valley-street-north-stormont-710-moose-creek





























