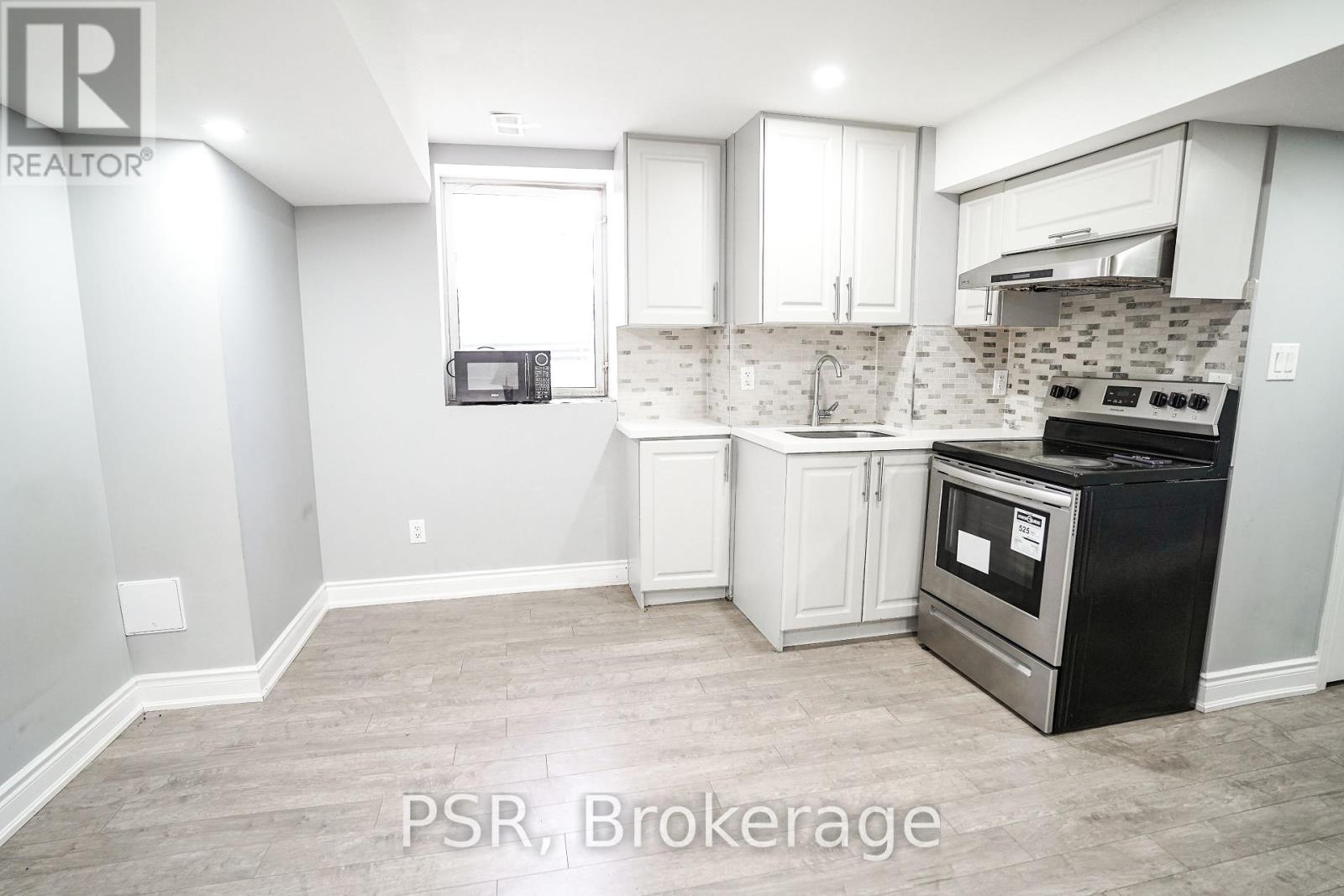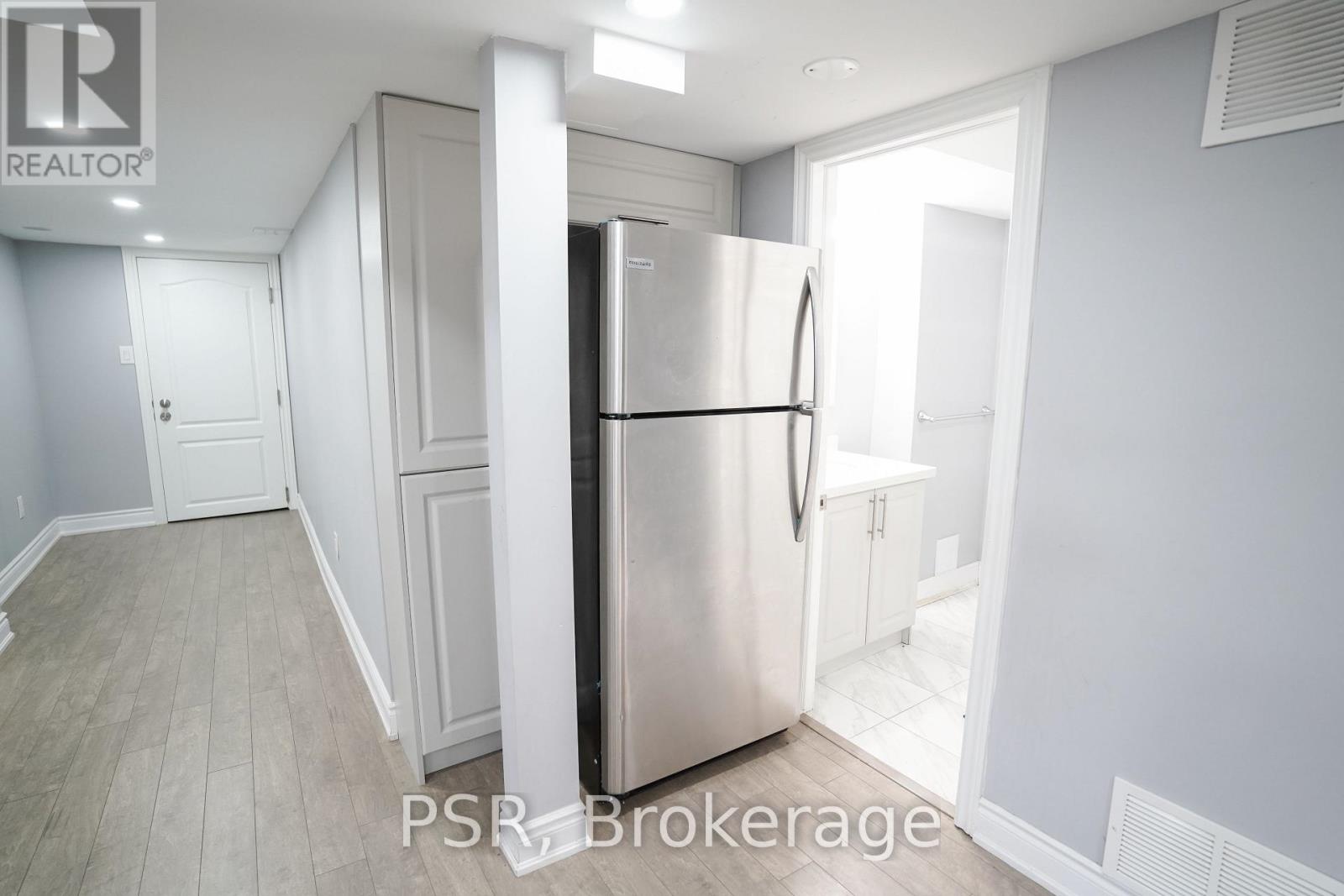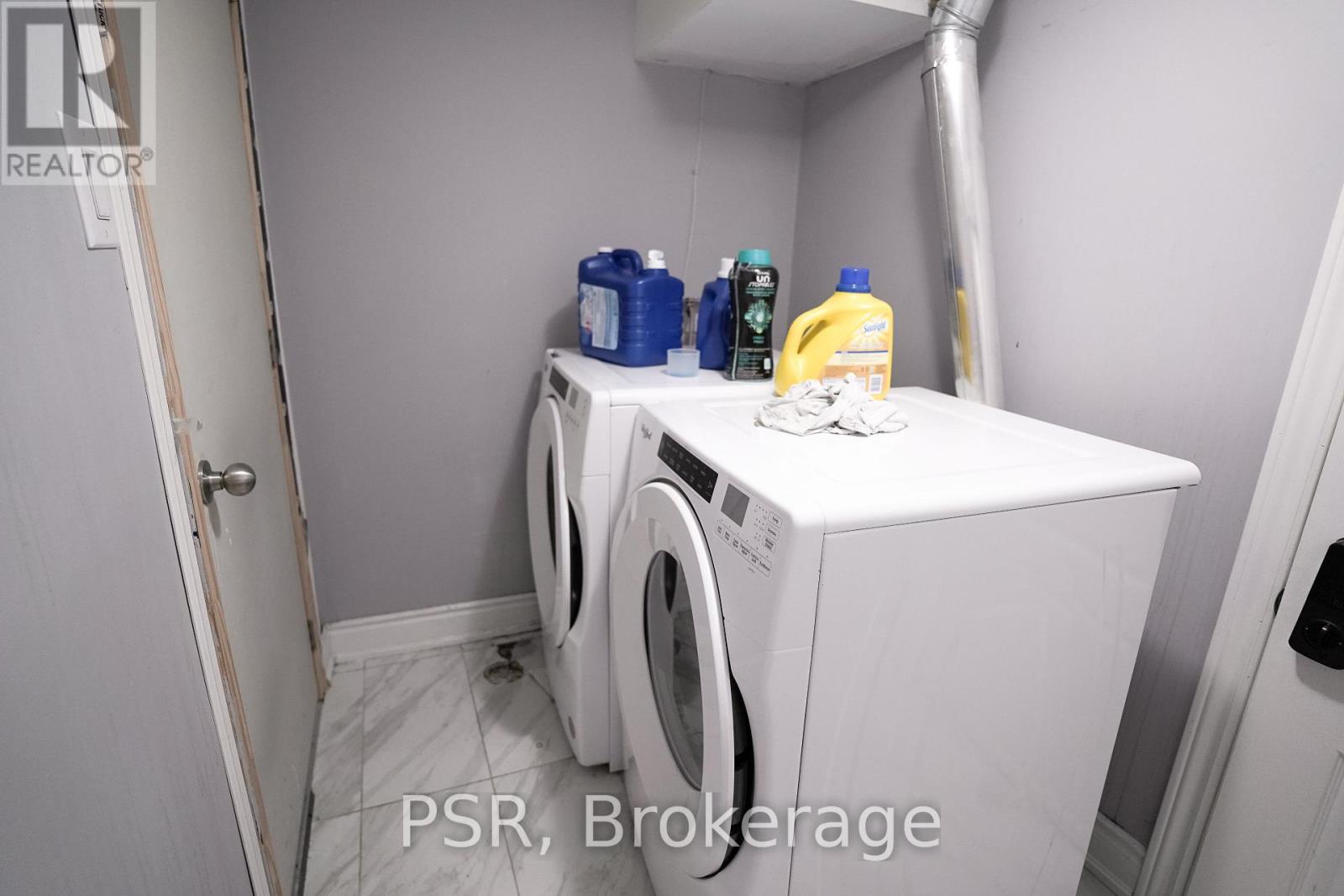(855) 500-SOLD
Info@SearchRealty.ca
Bsmt - 1 Brent Stephens Upper Way Home For Sale Brampton (Brampton West), Ontario L7A 0C3
W11893623
Instantly Display All Photos
Complete this form to instantly display all photos and information. View as many properties as you wish.
2 Bedroom
1 Bathroom
Central Air Conditioning
Forced Air
$1,500 Monthly
Brand new LEGAL basement for lease. Semi Detached with separate entrance from the side of the house. 1 bedroom with a very spacious and functional den that can be used as an office. 1 full bath with modern finishes and standing shower. Open concept of kitchen/dining/living room area. Separate laundry and dryer for own convenience. 1 parking spot can be available. Ideal for a couple or working professionals. AAA+ tenants. Available immediately. (id:34792)
Property Details
| MLS® Number | W11893623 |
| Property Type | Single Family |
| Community Name | Brampton West |
| Amenities Near By | Park, Public Transit, Schools |
| Parking Space Total | 1 |
Building
| Bathroom Total | 1 |
| Bedrooms Above Ground | 1 |
| Bedrooms Below Ground | 1 |
| Bedrooms Total | 2 |
| Basement Development | Finished |
| Basement Features | Separate Entrance |
| Basement Type | N/a (finished) |
| Construction Style Attachment | Semi-detached |
| Cooling Type | Central Air Conditioning |
| Exterior Finish | Brick |
| Foundation Type | Concrete |
| Heating Fuel | Natural Gas |
| Heating Type | Forced Air |
| Stories Total | 2 |
| Type | House |
| Utility Water | Municipal Water |
Parking
| Attached Garage |
Land
| Acreage | No |
| Land Amenities | Park, Public Transit, Schools |
| Sewer | Sanitary Sewer |
Rooms
| Level | Type | Length | Width | Dimensions |
|---|---|---|---|---|
| Basement | Living Room | 3.02 m | 3 m | 3.02 m x 3 m |
| Basement | Kitchen | 3 m | 2.4 m | 3 m x 2.4 m |
| Basement | Bedroom | 3.02 m | 3.07 m | 3.02 m x 3.07 m |
| Basement | Den | 2.36 m | 2.29 m | 2.36 m x 2.29 m |

















