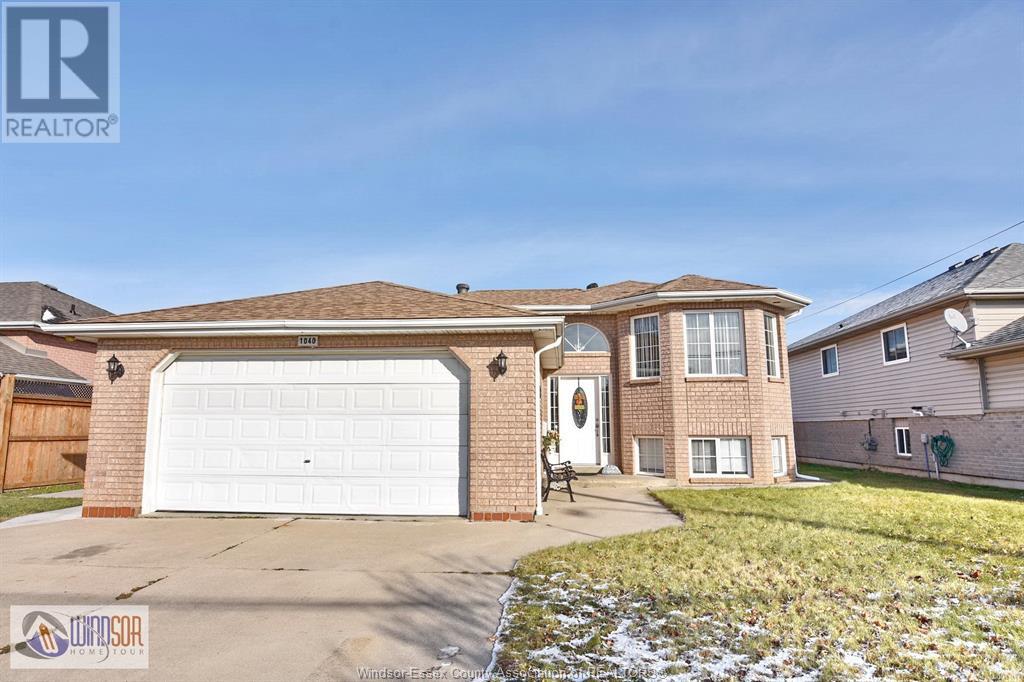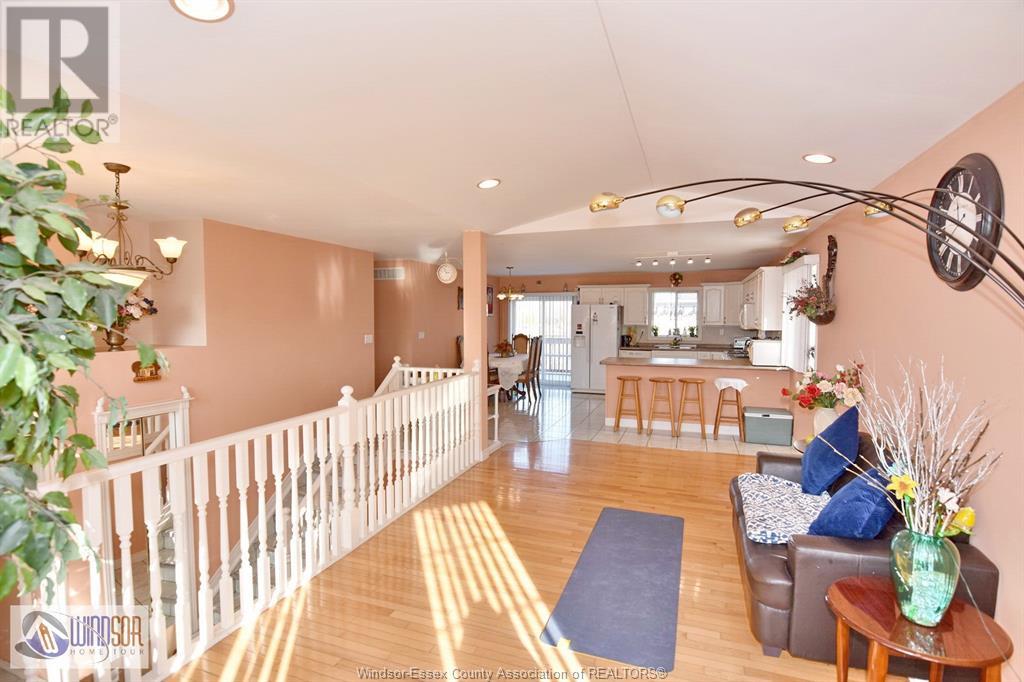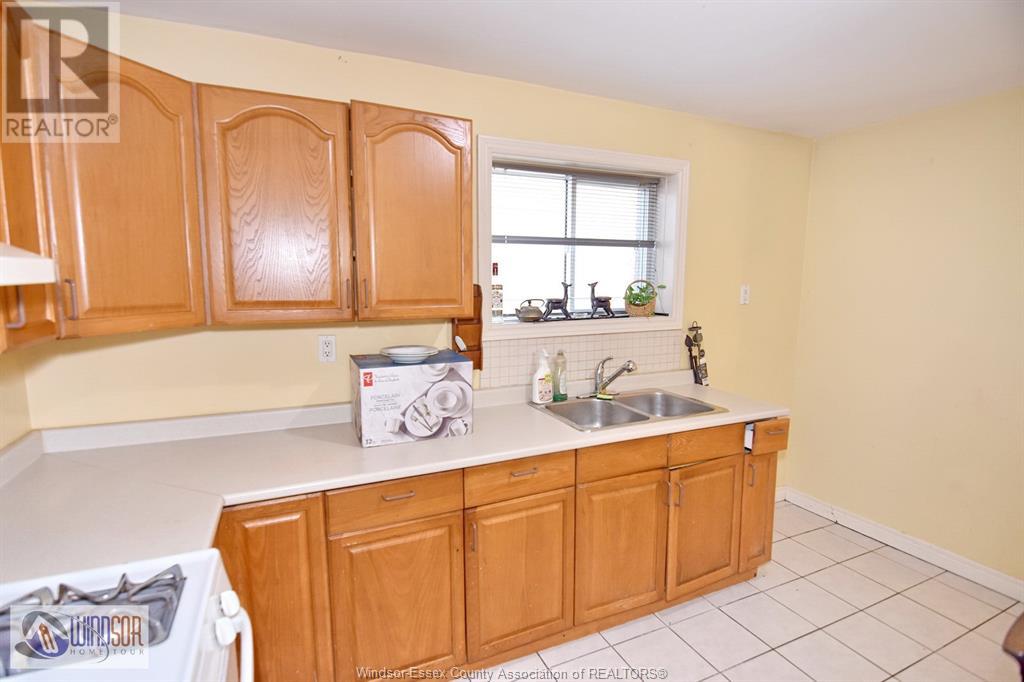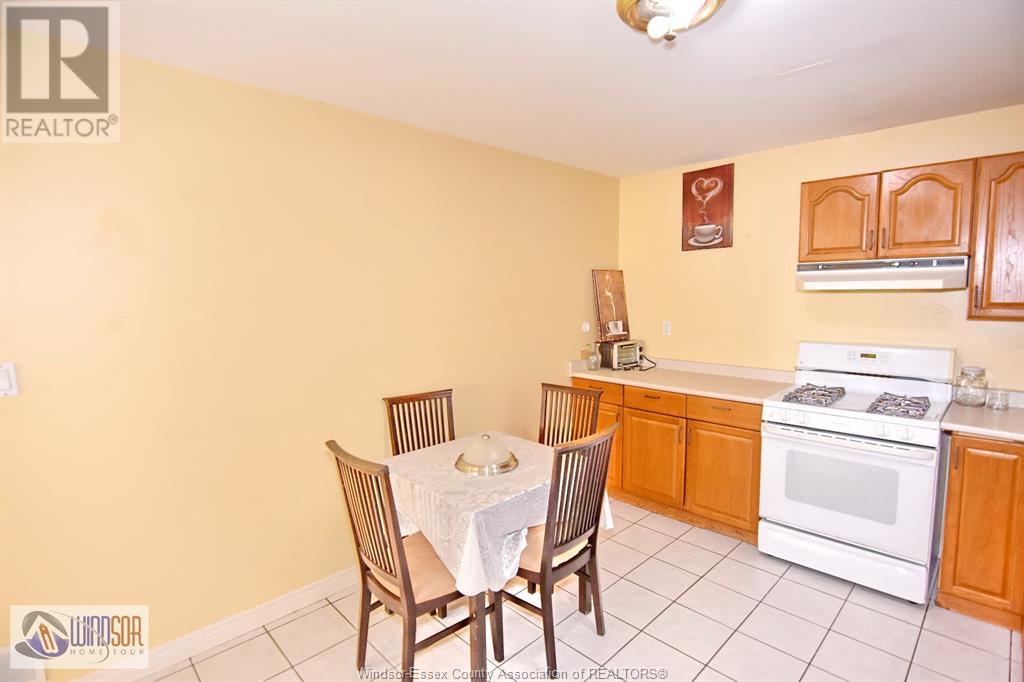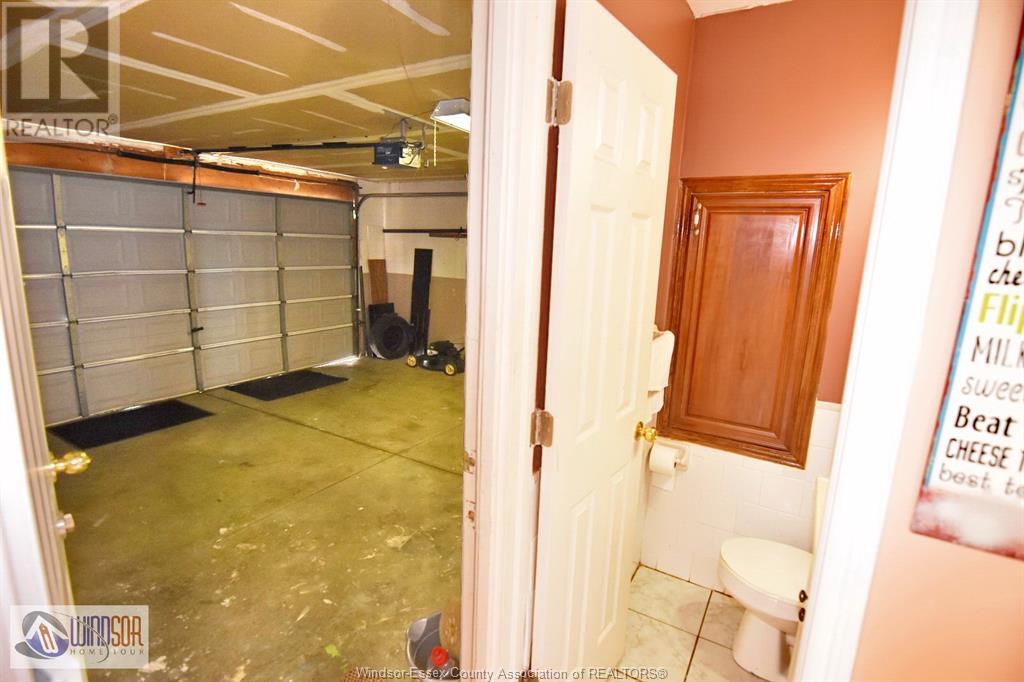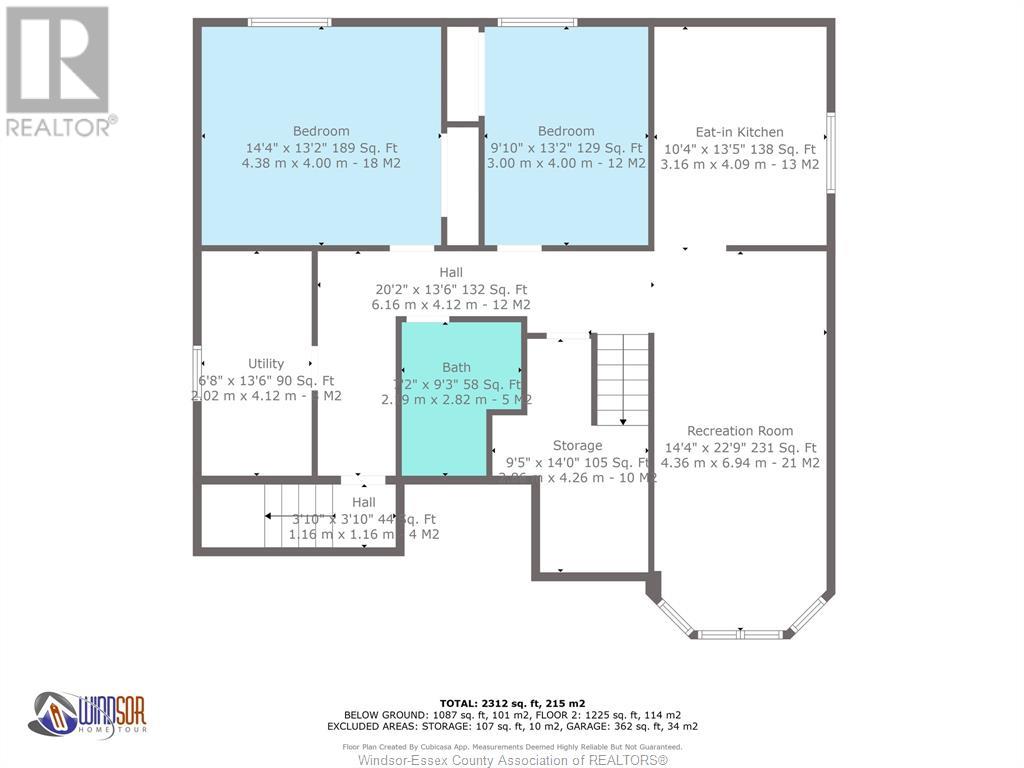(855) 500-SOLD
Info@SearchRealty.ca
1040 North Talbot Home For Sale Windsor, Ontario N9G 2S3
24029441
Instantly Display All Photos
Complete this form to instantly display all photos and information. View as many properties as you wish.
5 Bedroom
3 Bathroom
Raised Ranch
Central Air Conditioning
Forced Air
$639,900
ATTN INVESTORS OR LARGE EXTENDED FAMILIES! Spacious fully finished 3+2 bedroom 2.5 bath raised ranch with a self-contained apartment in lower level with large family room, 2nd kitchen, 2 spacious bedrooms, full 4 pc bath, laundry room and seperate side entrance from outside & garage. Hardwood in living room and ceramic throughout entire home. Fenced yard w/deck & concrete walks both sides. 4-car double concrete driveway. Roof and furnace new in 2017. Prime South Windsor location across from prestigious Southwood Lakes. Don't miss this rare offering. (id:34792)
Property Details
| MLS® Number | 24029441 |
| Property Type | Single Family |
| Features | Double Width Or More Driveway, Concrete Driveway, Front Driveway |
Building
| Bathroom Total | 3 |
| Bedrooms Above Ground | 3 |
| Bedrooms Below Ground | 2 |
| Bedrooms Total | 5 |
| Appliances | Dishwasher, Dryer, Refrigerator, Stove, Washer |
| Architectural Style | Raised Ranch |
| Constructed Date | 2000 |
| Construction Style Attachment | Detached |
| Cooling Type | Central Air Conditioning |
| Exterior Finish | Brick |
| Flooring Type | Ceramic/porcelain, Hardwood |
| Foundation Type | Block |
| Half Bath Total | 1 |
| Heating Fuel | Natural Gas |
| Heating Type | Forced Air |
| Type | House |
Parking
| Attached Garage | |
| Garage | |
| Inside Entry |
Land
| Acreage | No |
| Fence Type | Fence |
| Size Irregular | 59.06x102.76 |
| Size Total Text | 59.06x102.76 |
| Zoning Description | R1.10 |
Rooms
| Level | Type | Length | Width | Dimensions |
|---|---|---|---|---|
| Second Level | 4pc Bathroom | Measurements not available | ||
| Second Level | Bedroom | Measurements not available | ||
| Second Level | Bedroom | Measurements not available | ||
| Second Level | Primary Bedroom | Measurements not available | ||
| Second Level | Eating Area | Measurements not available | ||
| Second Level | Kitchen | Measurements not available | ||
| Lower Level | 4pc Bathroom | Measurements not available | ||
| Lower Level | Laundry Room | Measurements not available | ||
| Lower Level | Bedroom | Measurements not available | ||
| Lower Level | Bedroom | Measurements not available | ||
| Lower Level | Eating Area | Measurements not available | ||
| Lower Level | Kitchen | Measurements not available | ||
| Lower Level | Family Room | Measurements not available | ||
| Main Level | 2pc Bathroom | Measurements not available | ||
| Main Level | Foyer | Measurements not available | ||
| Unknown | Living Room/dining Room | Measurements not available |
https://www.realtor.ca/real-estate/27739209/1040-north-talbot-windsor


