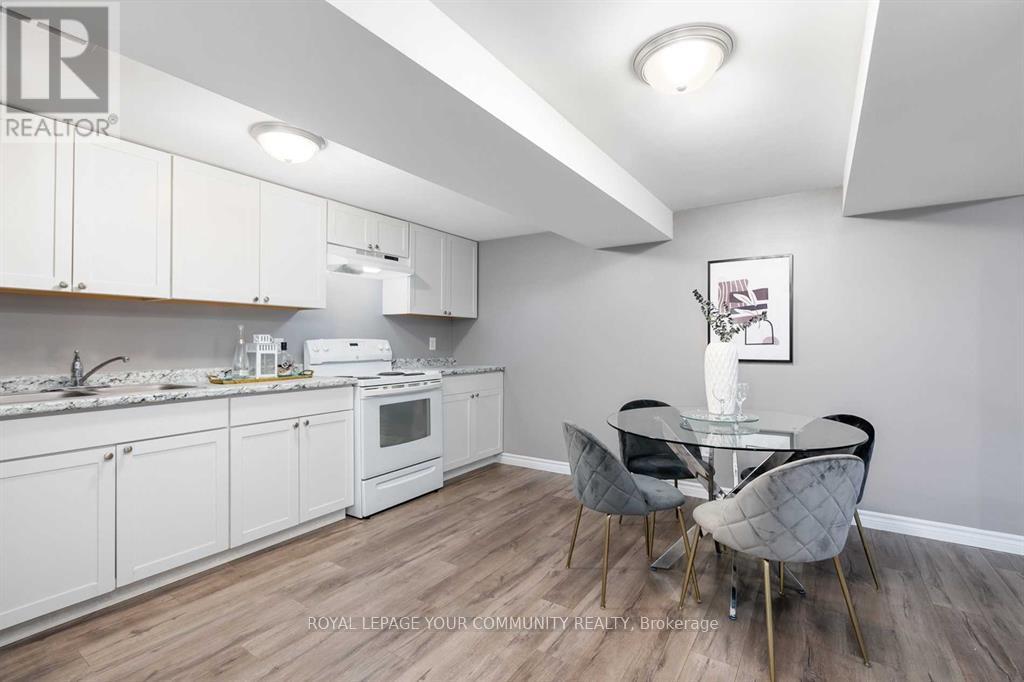(855) 500-SOLD
Info@SearchRealty.ca
Lower L - 246 Anne Street N Home For Sale Barrie (Letitia Heights), Ontario L4N 4X5
S11893642
Instantly Display All Photos
Complete this form to instantly display all photos and information. View as many properties as you wish.
2 Bedroom
1 Bathroom
Central Air Conditioning
Forced Air
$1,750 Monthly
Bright and Spacious 1,036 sqf Legal 2 Bedrooms Basement Suite With Separate Side Entrance In Beautiful Sunnidale. Large Bedrooms. Living Room & Open Concept Kitchen On Different Level. Private Fenced Backyard With Personal Shed For Storage, Separate Hydro Meter and Mailbox, Private Laundry. 2 Parking Space. Deep Lot Backs To Ravine. Walking Distance To Schools & Parks. 5 Min Drive To Downtown Barrie Or Georgian Mall. Utilities are extra. (id:34792)
Property Details
| MLS® Number | S11893642 |
| Property Type | Single Family |
| Community Name | Letitia Heights |
| Features | In Suite Laundry |
| Parking Space Total | 2 |
| Structure | Shed |
Building
| Bathroom Total | 1 |
| Bedrooms Above Ground | 2 |
| Bedrooms Total | 2 |
| Appliances | Dryer, Refrigerator, Stove, Washer |
| Construction Style Attachment | Detached |
| Construction Style Split Level | Backsplit |
| Cooling Type | Central Air Conditioning |
| Exterior Finish | Brick |
| Flooring Type | Laminate |
| Foundation Type | Poured Concrete |
| Heating Fuel | Natural Gas |
| Heating Type | Forced Air |
| Type | House |
| Utility Water | Municipal Water |
Land
| Acreage | No |
| Sewer | Sanitary Sewer |
| Size Depth | 115 Ft |
| Size Frontage | 50 Ft |
| Size Irregular | 50 X 115 Ft |
| Size Total Text | 50 X 115 Ft |
Rooms
| Level | Type | Length | Width | Dimensions |
|---|---|---|---|---|
| Basement | Living Room | 4.18 m | 6.77 m | 4.18 m x 6.77 m |
| Basement | Dining Room | 2.17 m | 2.49 m | 2.17 m x 2.49 m |
| Basement | Kitchen | 2.35 m | 4.39 m | 2.35 m x 4.39 m |
| Basement | Laundry Room | Measurements not available | ||
| Sub-basement | Primary Bedroom | 3.08 m | 4.24 m | 3.08 m x 4.24 m |
| Sub-basement | Bedroom 2 | 3.14 m | 3.47 m | 3.14 m x 3.47 m |
| Sub-basement | Foyer | 3.14 m | 3.66 m | 3.14 m x 3.66 m |



















