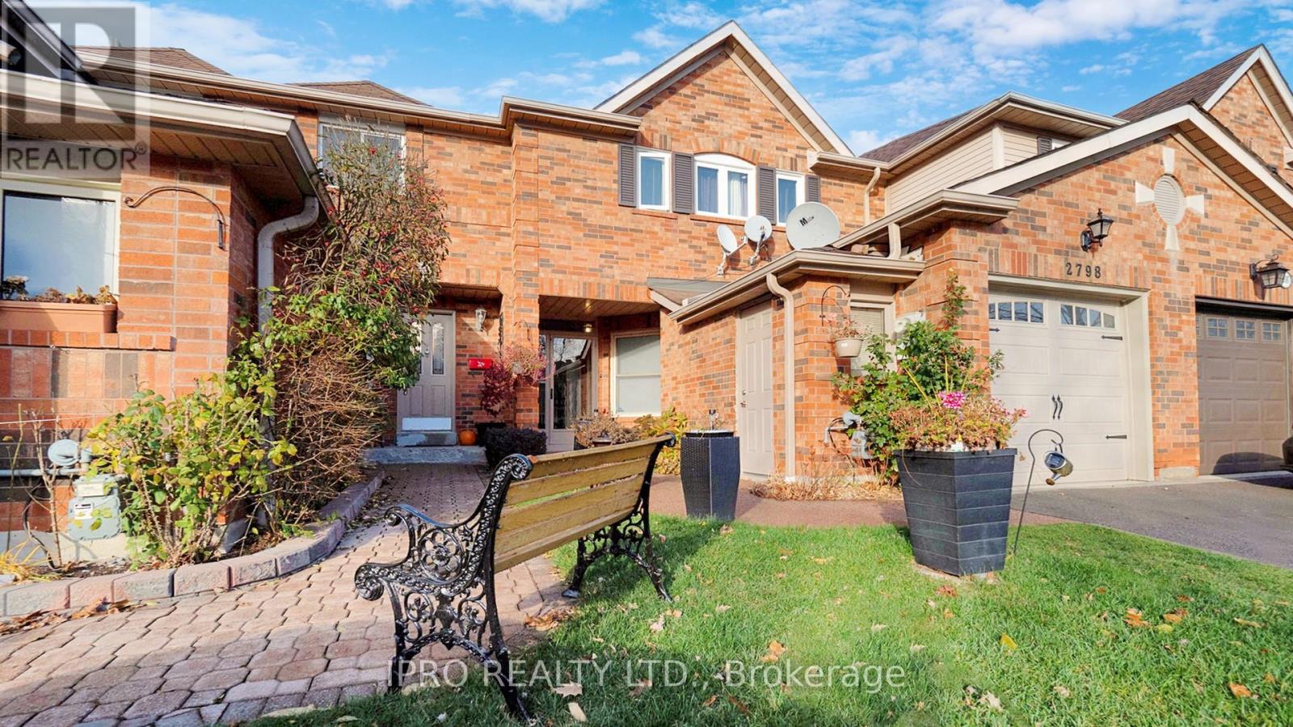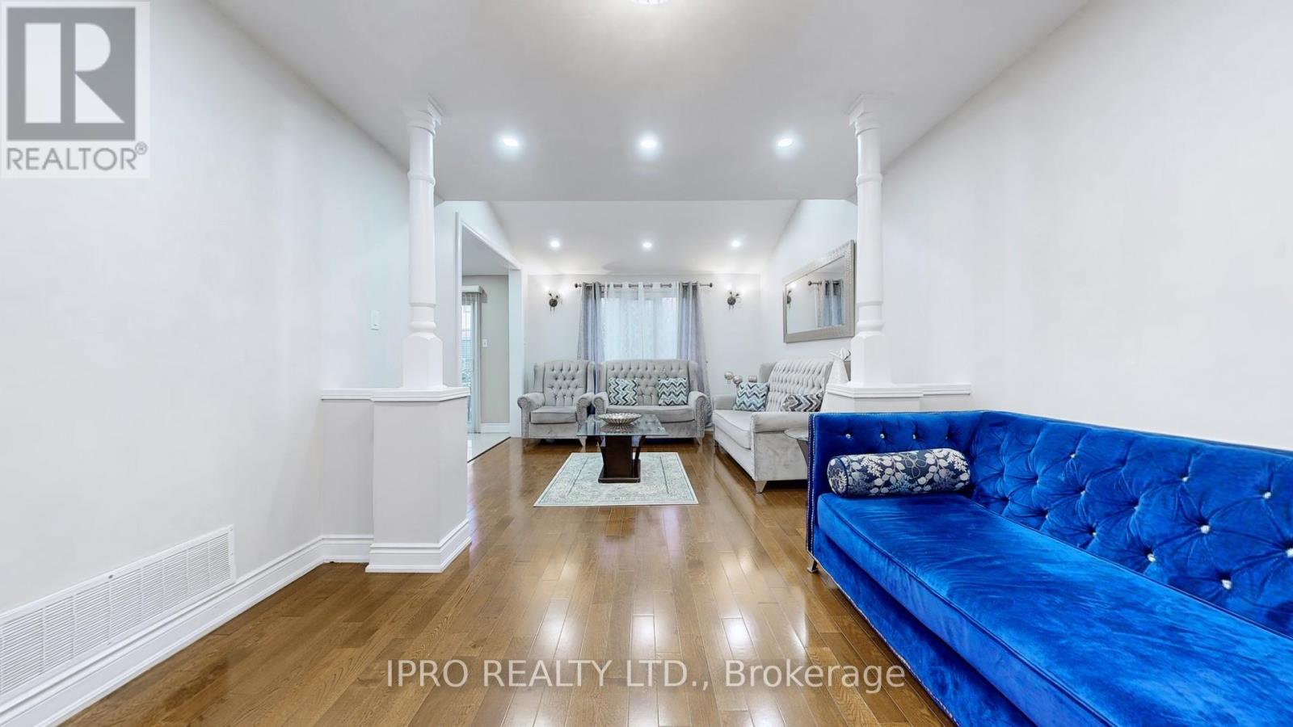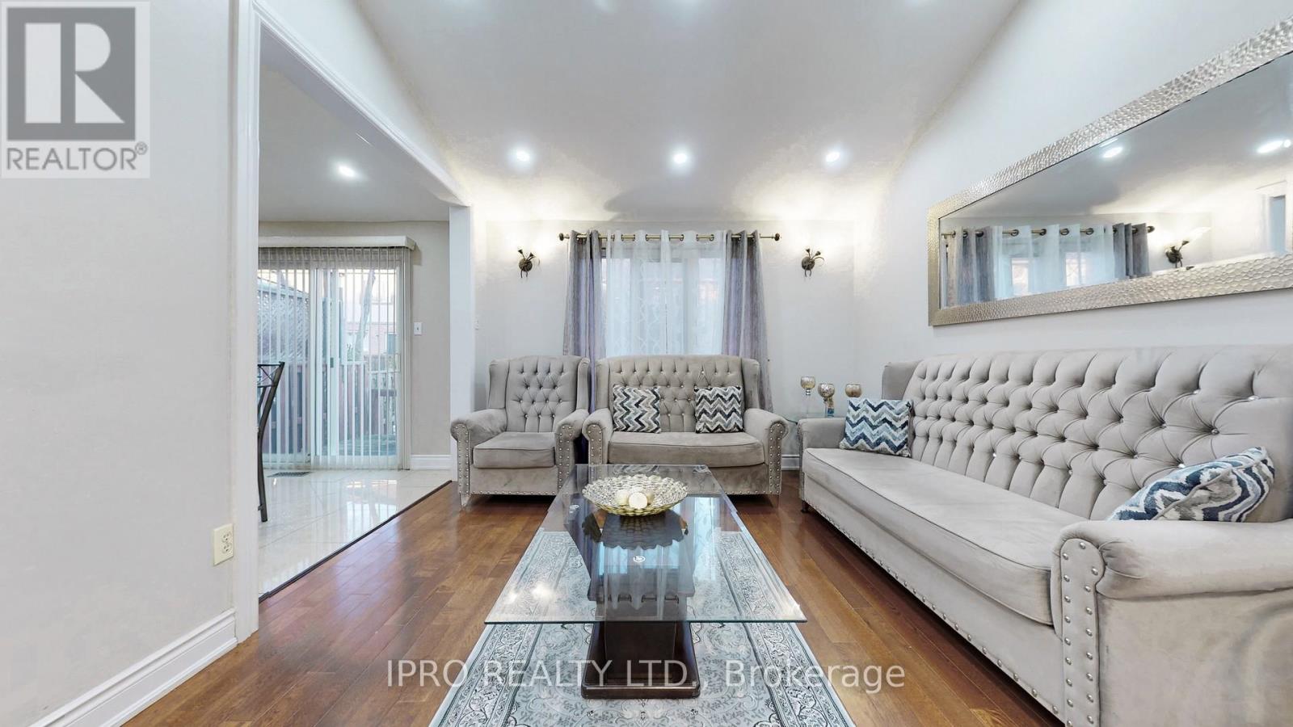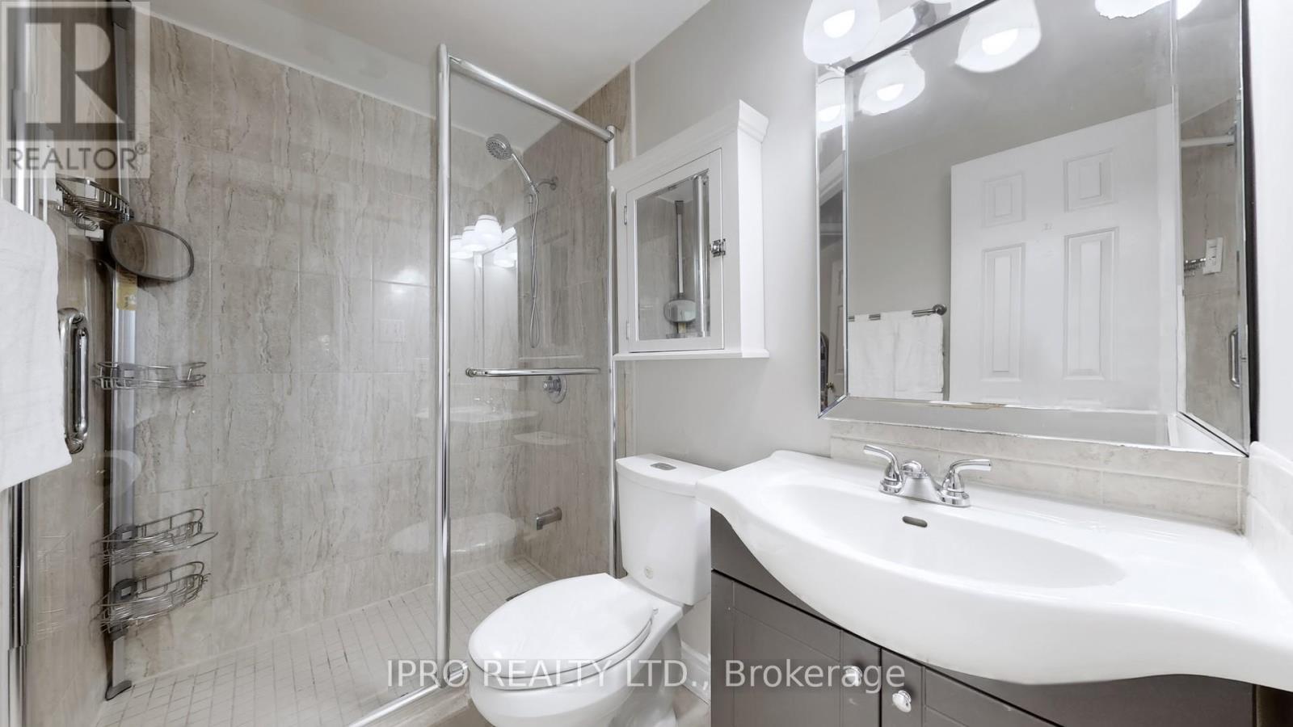5 Bedroom
4 Bathroom
Fireplace
Central Air Conditioning
Forced Air
$1,099,888
Welcome to this immaculate bright & spacious 3 +2 bedrooms with 3.5 bathroom freehold townhouse in the sought after Central Erin Mills community. Enclosed front porch, the main floor features a modern open concept design, sun-filled combined living & dining room, a separate cozy family room, wood fireplace offers a perfect space for relaxation & gatherings, gourmet kitchen with backsplash, laminate countertop, SS appliances, pot-lights, upgraded porcelain tiles, bright breakfast area with cathedral ceiling leading to a walk-out to deck, the main & second floors feature beautiful hardwood flooring, large primary bedroom with 3 pc spa- like ensuite & walk-in closet, spacious generous sized 2nd & 3rd bedrooms, professionally 2 bedrooms finished basement with recreation room, den/office, storage room, pot-lights & full washroom. Upgrade details: SS smooth top stove (2024), Sod in the backyard (2024), clothes washer (2023), garage door & side door of garage (2023). SS French door fridge (2022), SS dishwasher (2022), pot-lights (2022), entire house painted (2022), paved driveway (2022), furnace motor (2018), kitchen cabinets (2017), kitchen upgraded tiles (2017), foyer upgraded tiles (2017), 2 bedroom basement finished (2017), stairs broadloom (2017), all bathrooms (2014), front entrance extended pathway (2014), roof shingles, gutter & downspout (2013), patio door & 2nd floor windows (2013). Close to community centre, library, parks, John Fraser, Gonzaga & Credit Valley School District, top rated schools, Erin Mills Town Centre, Credit Valley Hospital, public transit, place of worship, restaurants, major highways for easy commute & all amenities. No survey available. The seller / LA do not warrant the retrofit status of the basement. Show with confidence. **** EXTRAS **** SS french door fridge, SS smooth stove, SS B/I dishwasher, front load washer & clothes dryer, curtains/blinds, pot-lights, thermostat, Gdo (1), furnace, humidifier, AC, all ELFs. Wood fireplace(as is). Thanks for showing. (id:34792)
Property Details
|
MLS® Number
|
W11893657 |
|
Property Type
|
Single Family |
|
Community Name
|
Central Erin Mills |
|
Amenities Near By
|
Hospital, Park, Public Transit, Schools |
|
Community Features
|
Community Centre |
|
Equipment Type
|
Water Heater - Gas |
|
Parking Space Total
|
2 |
|
Rental Equipment Type
|
Water Heater - Gas |
Building
|
Bathroom Total
|
4 |
|
Bedrooms Above Ground
|
3 |
|
Bedrooms Below Ground
|
2 |
|
Bedrooms Total
|
5 |
|
Basement Development
|
Finished |
|
Basement Type
|
N/a (finished) |
|
Construction Style Attachment
|
Attached |
|
Cooling Type
|
Central Air Conditioning |
|
Exterior Finish
|
Shingles, Brick |
|
Fireplace Present
|
Yes |
|
Fireplace Type
|
Woodstove |
|
Flooring Type
|
Hardwood, Laminate, Ceramic |
|
Foundation Type
|
Brick |
|
Half Bath Total
|
1 |
|
Heating Fuel
|
Natural Gas |
|
Heating Type
|
Forced Air |
|
Stories Total
|
2 |
|
Type
|
Row / Townhouse |
|
Utility Water
|
Municipal Water |
Parking
Land
|
Acreage
|
No |
|
Fence Type
|
Fenced Yard |
|
Land Amenities
|
Hospital, Park, Public Transit, Schools |
|
Sewer
|
Sanitary Sewer |
|
Size Depth
|
114 Ft ,9 In |
|
Size Frontage
|
22 Ft ,6 In |
|
Size Irregular
|
22.57 X 114.83 Ft |
|
Size Total Text
|
22.57 X 114.83 Ft|under 1/2 Acre |
Rooms
| Level |
Type |
Length |
Width |
Dimensions |
|
Second Level |
Primary Bedroom |
3.39 m |
6.64 m |
3.39 m x 6.64 m |
|
Second Level |
Bedroom 2 |
2.74 m |
3.14 m |
2.74 m x 3.14 m |
|
Second Level |
Bedroom 3 |
3.08 m |
3.32 m |
3.08 m x 3.32 m |
|
Basement |
Bedroom |
2.35 m |
2.95 m |
2.35 m x 2.95 m |
|
Basement |
Bedroom |
2.35 m |
3.08 m |
2.35 m x 3.08 m |
|
Basement |
Recreational, Games Room |
6.7 m |
2.68 m |
6.7 m x 2.68 m |
|
Basement |
Office |
2.83 m |
2.74 m |
2.83 m x 2.74 m |
|
Main Level |
Living Room |
6.98 m |
3.38 m |
6.98 m x 3.38 m |
|
Main Level |
Dining Room |
6.98 m |
3.38 m |
6.98 m x 3.38 m |
|
Main Level |
Family Room |
3.23 m |
4.57 m |
3.23 m x 4.57 m |
|
Main Level |
Kitchen |
3.08 m |
3.02 m |
3.08 m x 3.02 m |
|
Main Level |
Eating Area |
2.99 m |
3.02 m |
2.99 m x 3.02 m |
https://www.realtor.ca/real-estate/27739413/2798-lindholm-crescent-mississauga-central-erin-mills-central-erin-mills











































