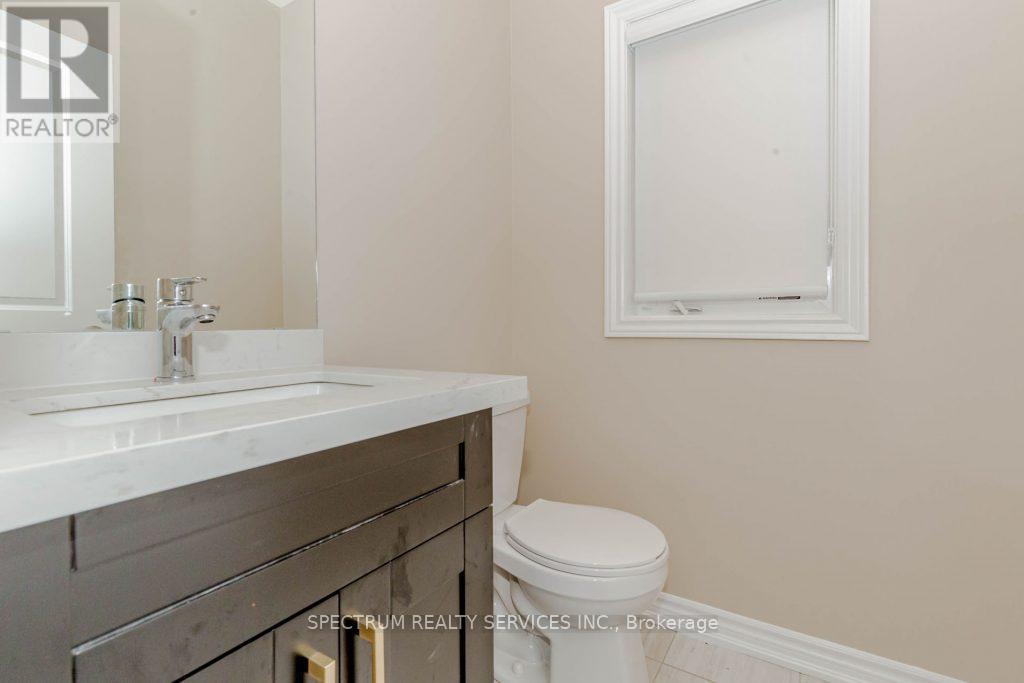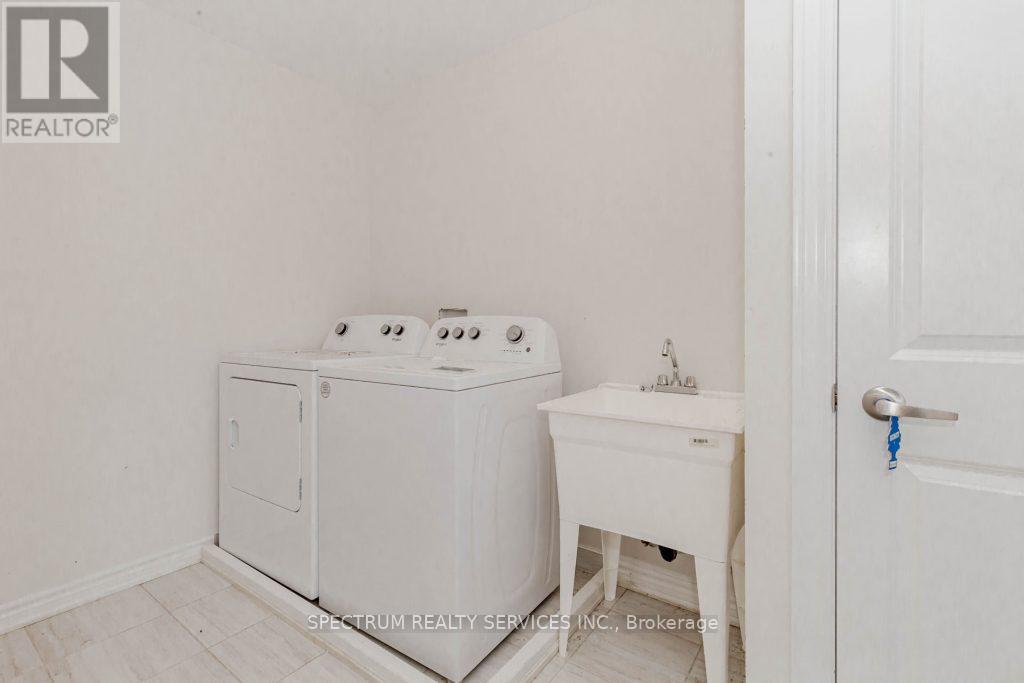4 Bedroom
3 Bathroom
Fireplace
Central Air Conditioning
Forced Air
$999,999
Welcome to this beautiful one-year-old detached 4-bedroom house! This bright home offers all a family needs, including separate family, living, and eat-in areas. The spacious kitchen features with Quartz countertop, a breakfast bar, perfect for casual meals and entertaining. As you step through the double doors, you're greeted by hardwood floors throughout the main floor, adding warmth and charm. Upstairs, you'll find four very good-sized bedrooms, including a convenient laundry area. This home is close to the gorgeous Innisfil clean water beach, offering endless summer fun for the whole family. Situated in a sought-after location, it's also conveniently close to shopping, the Innisfil Recreation Complex, and other amenities, making it the perfect place to call home. (id:34792)
Property Details
|
MLS® Number
|
N11893721 |
|
Property Type
|
Single Family |
|
Community Name
|
Alcona |
|
Parking Space Total
|
6 |
Building
|
Bathroom Total
|
3 |
|
Bedrooms Above Ground
|
4 |
|
Bedrooms Total
|
4 |
|
Appliances
|
Dishwasher, Dryer, Refrigerator, Stove, Washer |
|
Basement Type
|
Full |
|
Construction Style Attachment
|
Detached |
|
Cooling Type
|
Central Air Conditioning |
|
Exterior Finish
|
Brick |
|
Fireplace Present
|
Yes |
|
Flooring Type
|
Hardwood, Ceramic |
|
Foundation Type
|
Concrete |
|
Half Bath Total
|
1 |
|
Heating Fuel
|
Natural Gas |
|
Heating Type
|
Forced Air |
|
Stories Total
|
2 |
|
Type
|
House |
|
Utility Water
|
Municipal Water |
Parking
Land
|
Acreage
|
No |
|
Sewer
|
Sanitary Sewer |
|
Size Depth
|
114 Ft ,10 In |
|
Size Frontage
|
36 Ft ,1 In |
|
Size Irregular
|
36.11 X 114.87 Ft |
|
Size Total Text
|
36.11 X 114.87 Ft |
Rooms
| Level |
Type |
Length |
Width |
Dimensions |
|
Second Level |
Primary Bedroom |
4.42 m |
4.24 m |
4.42 m x 4.24 m |
|
Second Level |
Bedroom 2 |
3.62 m |
2.9 m |
3.62 m x 2.9 m |
|
Second Level |
Bedroom 3 |
4.42 m |
3.03 m |
4.42 m x 3.03 m |
|
Second Level |
Bedroom 4 |
3.03 m |
2.96 m |
3.03 m x 2.96 m |
|
Second Level |
Laundry Room |
|
|
Measurements not available |
|
Ground Level |
Living Room |
5.03 m |
4.12 m |
5.03 m x 4.12 m |
|
Ground Level |
Dining Room |
5.03 m |
4.12 m |
5.03 m x 4.12 m |
|
Ground Level |
Family Room |
4.85 m |
4.24 m |
4.85 m x 4.24 m |
|
Ground Level |
Kitchen |
3.63 m |
3.15 m |
3.63 m x 3.15 m |
|
Ground Level |
Eating Area |
3.63 m |
2 m |
3.63 m x 2 m |
https://www.realtor.ca/real-estate/27739527/1378-broderick-street-innisfil-alcona-alcona











































