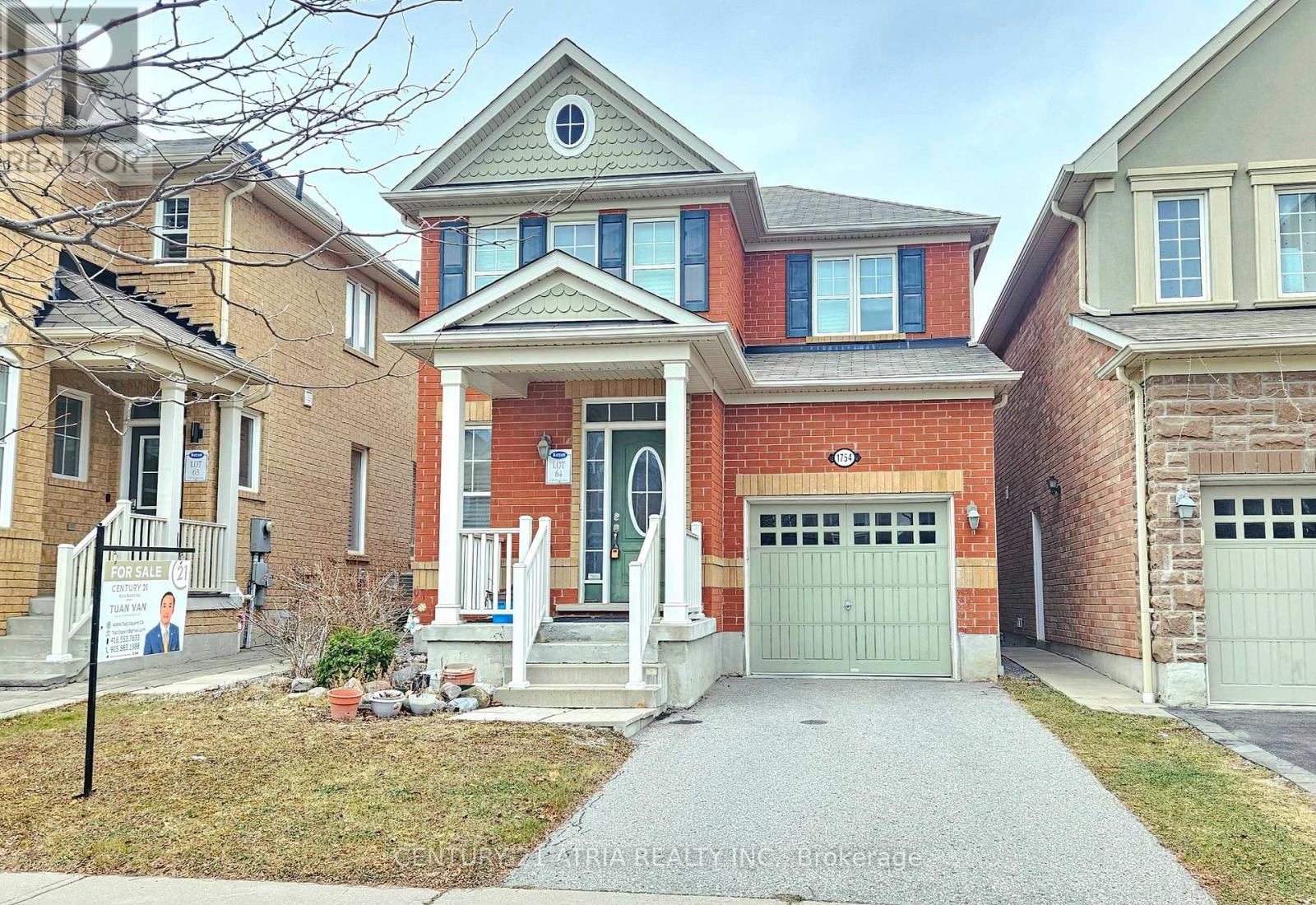(855) 500-SOLD
Info@SearchRealty.ca
1754 Hayden Lane Home For Sale Pickering (Duffin Heights), Ontario L1X 0A9
E11893720
Instantly Display All Photos
Complete this form to instantly display all photos and information. View as many properties as you wish.
3 Bedroom
3 Bathroom
Central Air Conditioning
Forced Air
$899,000
Great Single Detached Home In The Community Of Duffin Heights. The House Has 3 Bedrooms With 2.5 Baths. Garage Access From Inside. The Primary Bedroom Includes A 4-Piece Ensuite. Total 3 Car Parking. An Ideal Place To Start Your Single Detached Home Ownership. Close To All Amenities, Shopping, Restaurants, Highways...A Must See Property. **** EXTRAS **** All Electrical Light Fixtures, All Window Coverings, Fridge, Stove, Washer, Dryer. (id:34792)
Property Details
| MLS® Number | E11893720 |
| Property Type | Single Family |
| Community Name | Duffin Heights |
| Parking Space Total | 3 |
Building
| Bathroom Total | 3 |
| Bedrooms Above Ground | 3 |
| Bedrooms Total | 3 |
| Basement Development | Unfinished |
| Basement Type | N/a (unfinished) |
| Construction Style Attachment | Detached |
| Cooling Type | Central Air Conditioning |
| Exterior Finish | Brick |
| Flooring Type | Laminate, Ceramic, Carpeted |
| Foundation Type | Concrete |
| Half Bath Total | 1 |
| Heating Fuel | Natural Gas |
| Heating Type | Forced Air |
| Stories Total | 2 |
| Type | House |
| Utility Water | Municipal Water |
Parking
| Attached Garage |
Land
| Acreage | No |
| Sewer | Sanitary Sewer |
| Size Depth | 90 Ft ,2 In |
| Size Frontage | 30 Ft |
| Size Irregular | 30.02 X 90.22 Ft |
| Size Total Text | 30.02 X 90.22 Ft |
Rooms
| Level | Type | Length | Width | Dimensions |
|---|---|---|---|---|
| Second Level | Primary Bedroom | 3.81 m | 3.81 m | 3.81 m x 3.81 m |
| Second Level | Bedroom 2 | 3.05 m | 3.05 m | 3.05 m x 3.05 m |
| Second Level | Bedroom 3 | 3.55 m | 2.7 m | 3.55 m x 2.7 m |
| Main Level | Great Room | 4.26 m | 3.65 m | 4.26 m x 3.65 m |
| Main Level | Dining Room | 3.55 m | 3.35 m | 3.55 m x 3.35 m |
| Main Level | Kitchen | 2.49 m | 3.05 m | 2.49 m x 3.05 m |
| Main Level | Eating Area | 2.49 m | 2.54 m | 2.49 m x 2.54 m |
https://www.realtor.ca/real-estate/27739522/1754-hayden-lane-pickering-duffin-heights-duffin-heights




