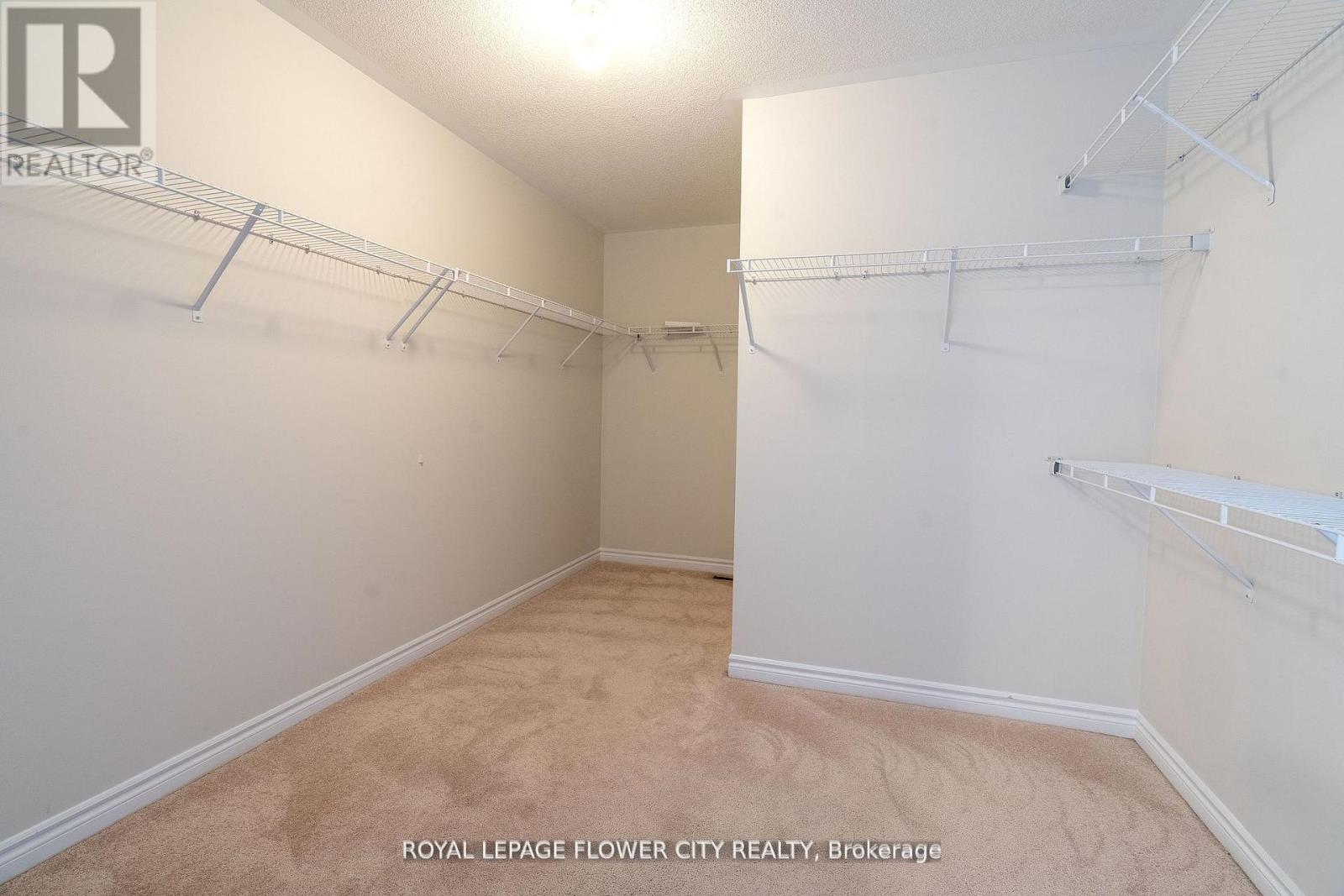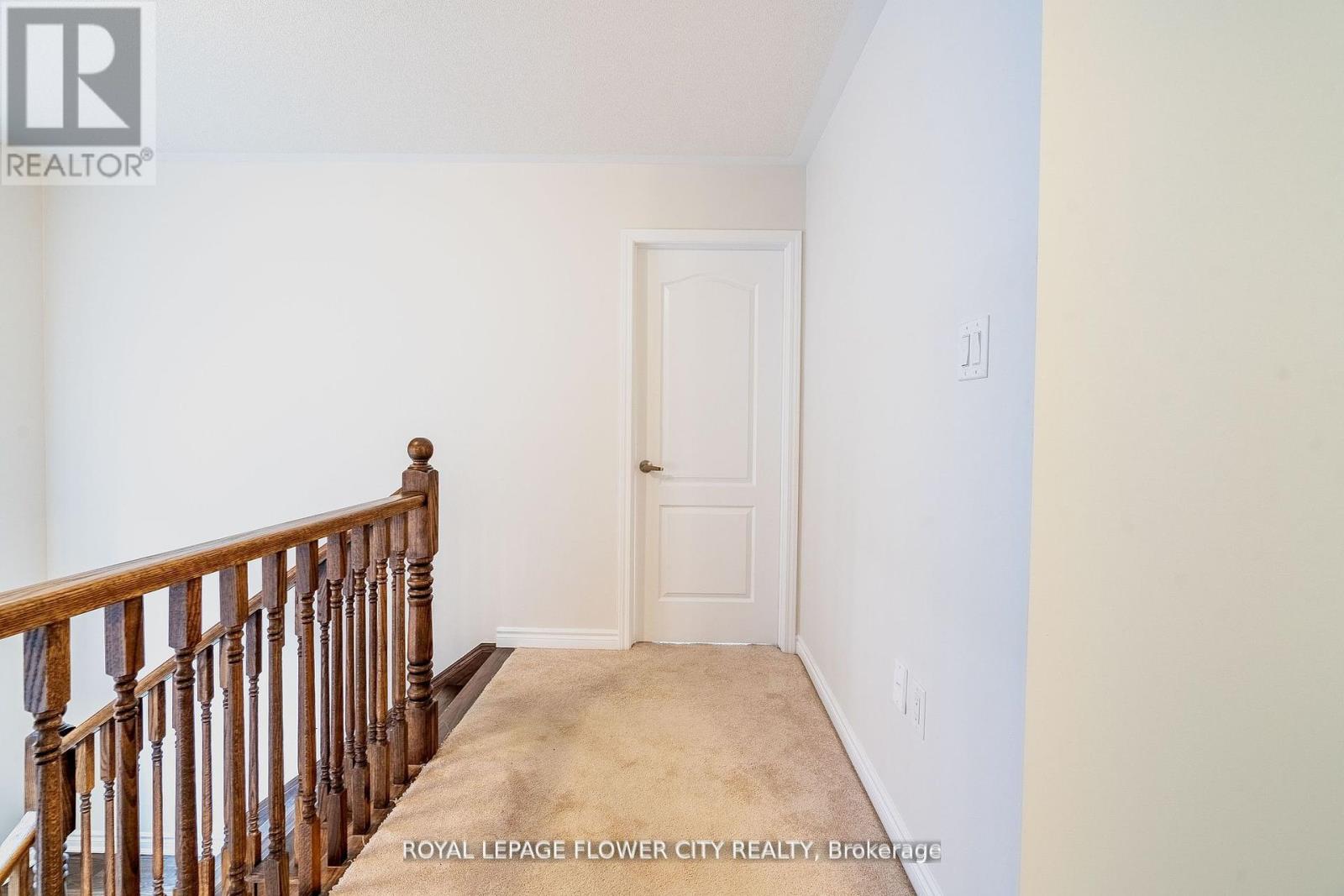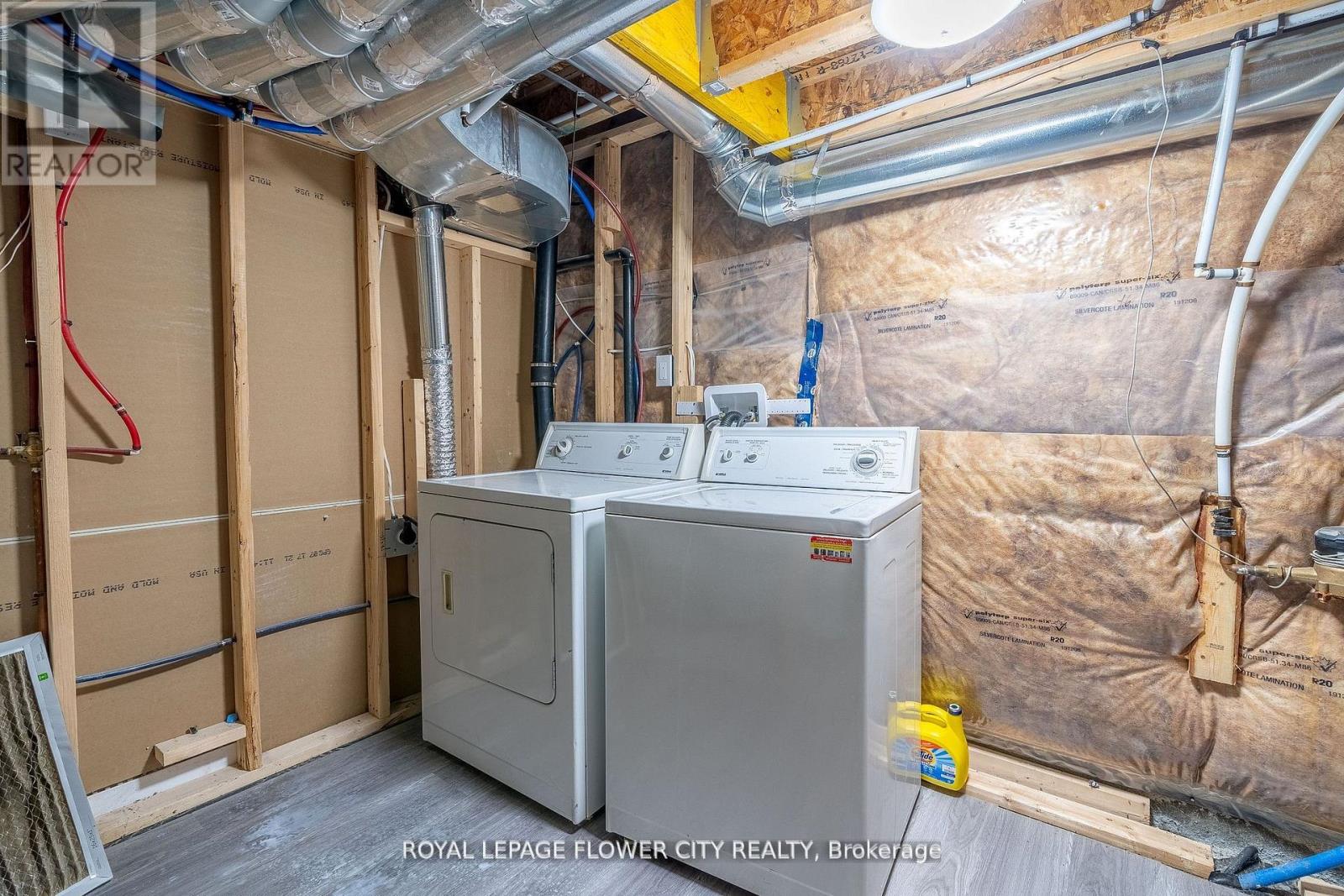(855) 500-SOLD
Info@SearchRealty.ca
Bsmnt - 24 Herrick Drive Home For Sale Brampton (Northwest Brampton), Ontario L7A 5G2
W11893360
Instantly Display All Photos
Complete this form to instantly display all photos and information. View as many properties as you wish.
2 Bedroom
1 Bathroom
Central Air Conditioning
Forced Air
$1,999 Monthly
Brand New 2 Bedroom Legal Basement Apartment With huge Living Area Available For Lease. Separate Parking Spot & Separate Laundry. (id:34792)
Property Details
| MLS® Number | W11893360 |
| Property Type | Single Family |
| Community Name | Northwest Brampton |
| Parking Space Total | 1 |
Building
| Bathroom Total | 1 |
| Bedrooms Above Ground | 2 |
| Bedrooms Total | 2 |
| Basement Features | Apartment In Basement |
| Basement Type | N/a |
| Construction Style Attachment | Detached |
| Cooling Type | Central Air Conditioning |
| Exterior Finish | Brick |
| Foundation Type | Poured Concrete |
| Heating Fuel | Natural Gas |
| Heating Type | Forced Air |
| Stories Total | 2 |
| Type | House |
| Utility Water | Municipal Water |
Parking
| Garage |
Land
| Acreage | No |
| Sewer | Sanitary Sewer |
| Size Depth | 90 Ft |
| Size Frontage | 38 Ft |
| Size Irregular | 38 X 90 Ft |
| Size Total Text | 38 X 90 Ft |
Rooms
| Level | Type | Length | Width | Dimensions |
|---|---|---|---|---|
| Second Level | Bedroom 2 | 3.89 m | 3.54 m | 3.89 m x 3.54 m |
| Second Level | Bedroom 3 | 3.69 m | 3.78 m | 3.69 m x 3.78 m |
| Second Level | Bedroom 4 | 4.13 m | 3.13 m | 4.13 m x 3.13 m |
| Basement | Bedroom 2 | 5.1 m | 2.75 m | 5.1 m x 2.75 m |
| Basement | Living Room | 4.86 m | 4.89 m | 4.86 m x 4.89 m |
| Basement | Bedroom | 3.81 m | 3.39 m | 3.81 m x 3.39 m |
| Main Level | Living Room | 4.54 m | 5.03 m | 4.54 m x 5.03 m |
| Main Level | Dining Room | 3.98 m | 3.37 m | 3.98 m x 3.37 m |
| Main Level | Eating Area | 4.12 m | 5.74 m | 4.12 m x 5.74 m |
| Main Level | Kitchen | 4.12 m | 5.74 m | 4.12 m x 5.74 m |
| Main Level | Primary Bedroom | 5.48 m | 4.83 m | 5.48 m x 4.83 m |

















