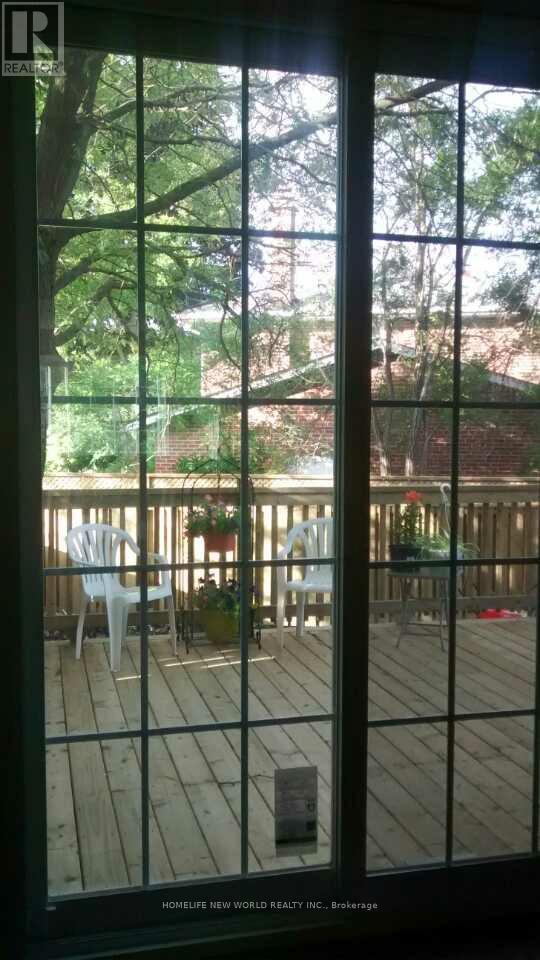4 Bedroom
3 Bathroom
Central Air Conditioning
Forced Air
$3,550 Monthly
Sheppard/Victoria Park 4Bedrooms main and second floor for rent. , all BRAND NEW Stainless Steel Appliances. Minutes to 401 and 404. Ground floor living room walk out to deck. Nearby Sheppard Subway, Fairview Mall. * Fully new renovated* Large nice semi-detached house with 4 bedrooms* Large living room, dining room* modern Full Kitchen, all BRAND NEW Stainless Steel Appliances. * Includes large capacity Fridge and Stove/Oven* Ground floor dinning room walk out to big deck* Separate vanity room* Gorgeous hardwood floor* 2 min walk to TTC Bus Stop* 3 min drive to 404/401 highway* 10 minutes walk to shopping* Located close to primary/High school, library and community center and shopping. Convenient location. peace, safe neighborhood* close to Seneca College and Fairview Mall* Tenants pay 70% utilities* 2 parking spot available (id:34792)
Property Details
|
MLS® Number
|
C11893434 |
|
Property Type
|
Single Family |
|
Neigbourhood
|
Brian Village |
|
Community Name
|
Pleasant View |
|
Features
|
Carpet Free |
|
Parking Space Total
|
2 |
Building
|
Bathroom Total
|
3 |
|
Bedrooms Above Ground
|
4 |
|
Bedrooms Total
|
4 |
|
Appliances
|
Water Heater, Oven - Built-in, Range, Water Heater - Tankless |
|
Basement Development
|
Finished |
|
Basement Type
|
N/a (finished) |
|
Construction Style Attachment
|
Semi-detached |
|
Cooling Type
|
Central Air Conditioning |
|
Exterior Finish
|
Brick |
|
Half Bath Total
|
1 |
|
Heating Fuel
|
Natural Gas |
|
Heating Type
|
Forced Air |
|
Stories Total
|
2 |
|
Type
|
House |
|
Utility Water
|
Municipal Water |
Land
|
Acreage
|
No |
|
Sewer
|
Sanitary Sewer |
Rooms
| Level |
Type |
Length |
Width |
Dimensions |
|
Second Level |
Bedroom |
5.02 m |
3.38 m |
5.02 m x 3.38 m |
|
Second Level |
Bedroom 2 |
3.98 m |
2.8 m |
3.98 m x 2.8 m |
|
Second Level |
Bedroom 3 |
3.66 m |
3.28 m |
3.66 m x 3.28 m |
|
Second Level |
Bedroom 4 |
3.56 m |
2.7 m |
3.56 m x 2.7 m |
|
Main Level |
Living Room |
6.2 m |
3.5 m |
6.2 m x 3.5 m |
|
Main Level |
Dining Room |
4.5 m |
2 m |
4.5 m x 2 m |
|
Main Level |
Kitchen |
4.56 m |
3.22 m |
4.56 m x 3.22 m |
Utilities
https://www.realtor.ca/real-estate/27738987/main-fl-1-clydesdale-drive-toronto-pleasant-view-pleasant-view

























