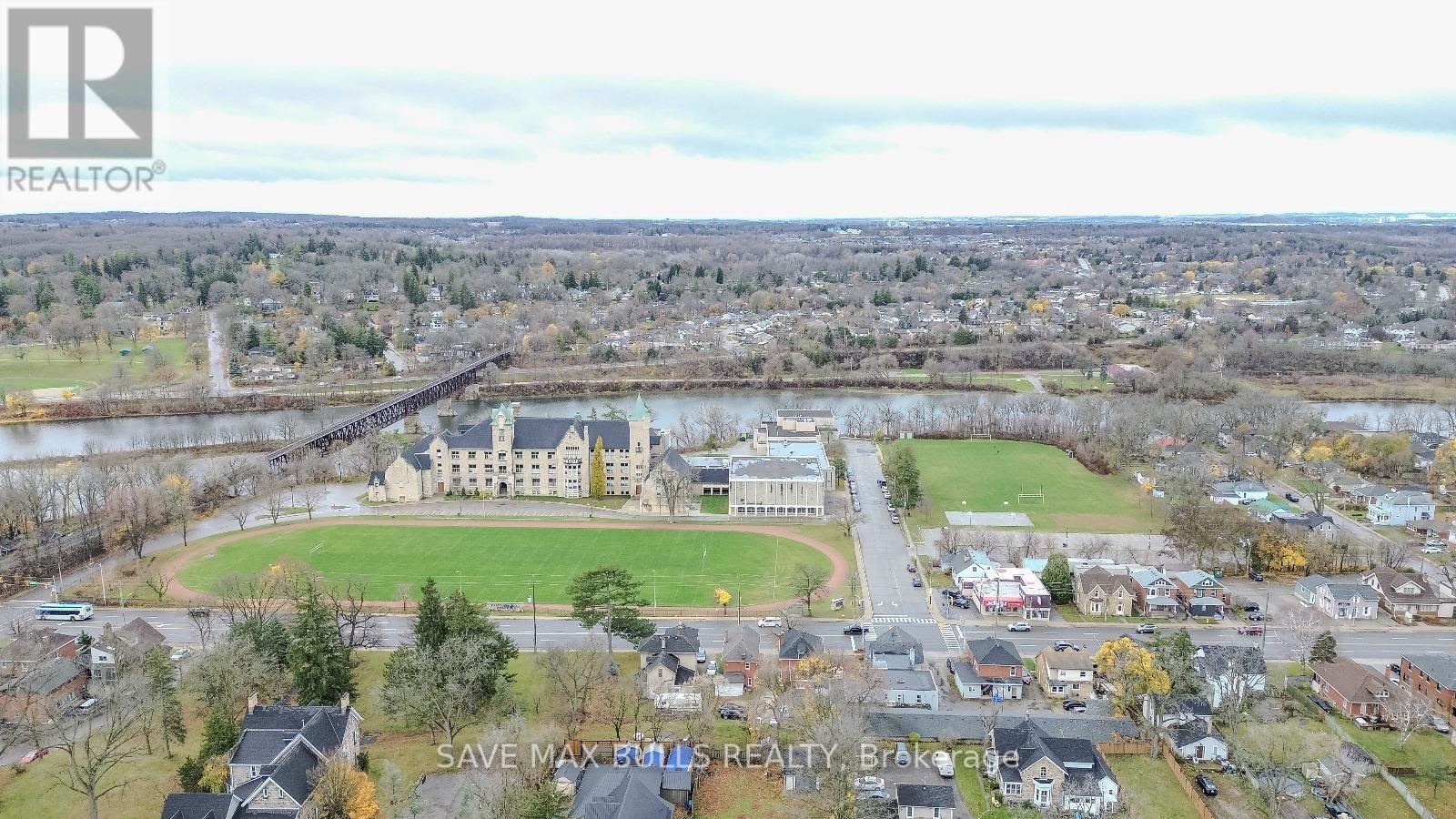5 Bedroom
3 Bathroom
Central Air Conditioning
Forced Air
$799,999
Investors Dream or Perfect Family Home! This super spacious 3-bedroom semi-detached home with a legal 2-bedroom basement apartment is an incredible opportunity you dont want to miss. Each unit is designed for flexibility and convenience, with separate entrances, furnaces, and utilitiesideal for rental income or multi-generational living.The upper unit boasts a massive master bedroom with a private ensuite and walk-in closet, perfect for comfortable family living. The property sits on a generous lot in a prime location, offering seamless access to Highways 401, 24, and 8, along with convenient access to schools, shopping, and amenities just moments away. **** EXTRAS **** 2 Fridges, 2 Stoves, 2 Laundry Washers, 2 Laundry Dryers. (id:34792)
Property Details
|
MLS® Number
|
X11892888 |
|
Property Type
|
Single Family |
|
Parking Space Total
|
4 |
Building
|
Bathroom Total
|
3 |
|
Bedrooms Above Ground
|
3 |
|
Bedrooms Below Ground
|
2 |
|
Bedrooms Total
|
5 |
|
Basement Development
|
Finished |
|
Basement Features
|
Walk Out |
|
Basement Type
|
N/a (finished) |
|
Construction Style Attachment
|
Semi-detached |
|
Cooling Type
|
Central Air Conditioning |
|
Exterior Finish
|
Brick, Vinyl Siding |
|
Heating Fuel
|
Natural Gas |
|
Heating Type
|
Forced Air |
|
Stories Total
|
2 |
|
Type
|
House |
|
Utility Water
|
Municipal Water |
Land
|
Acreage
|
No |
|
Sewer
|
Sanitary Sewer |
|
Size Depth
|
165 Ft ,7 In |
|
Size Frontage
|
29 Ft ,4 In |
|
Size Irregular
|
29.38 X 165.63 Ft |
|
Size Total Text
|
29.38 X 165.63 Ft |
Rooms
| Level |
Type |
Length |
Width |
Dimensions |
|
Second Level |
Primary Bedroom |
5.5 m |
3.7 m |
5.5 m x 3.7 m |
|
Second Level |
Bathroom |
|
|
Measurements not available |
|
Lower Level |
Kitchen |
2.4 m |
2.1 m |
2.4 m x 2.1 m |
|
Lower Level |
Bedroom |
4.3 m |
2.7 m |
4.3 m x 2.7 m |
|
Lower Level |
Living Room |
3.5 m |
3.1 m |
3.5 m x 3.1 m |
|
Lower Level |
Dining Room |
4.1 m |
3.1 m |
4.1 m x 3.1 m |
|
Main Level |
Living Room |
3.5 m |
3.1 m |
3.5 m x 3.1 m |
|
Main Level |
Dining Room |
4.1 m |
3.1 m |
4.1 m x 3.1 m |
|
Main Level |
Kitchen |
2.4 m |
2.1 m |
2.4 m x 2.1 m |
|
Main Level |
Bedroom |
4.3 m |
2.7 m |
4.3 m x 2.7 m |
|
Main Level |
Bedroom |
3.7 m |
2.7 m |
3.7 m x 2.7 m |
|
Main Level |
Bathroom |
|
|
Measurements not available |
https://www.realtor.ca/real-estate/27737940/34-hopeton-street-cambridge























