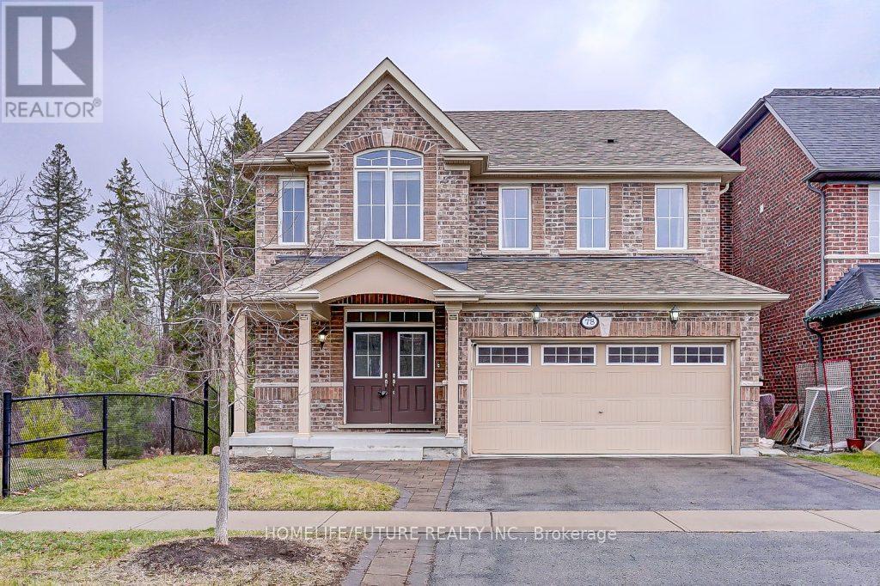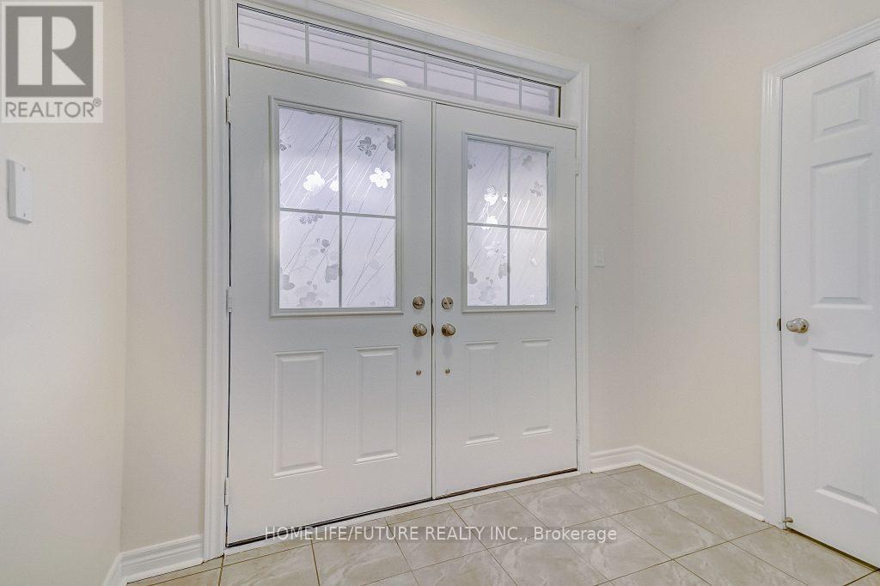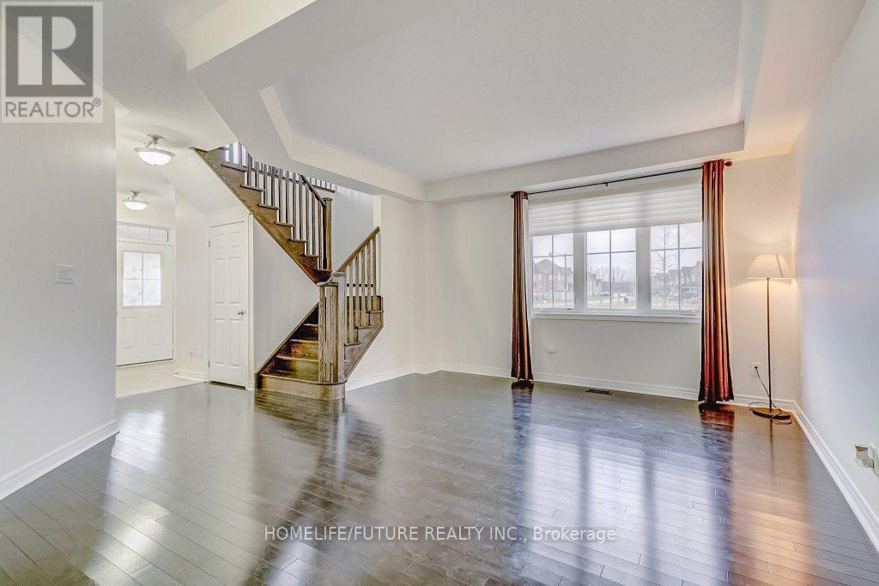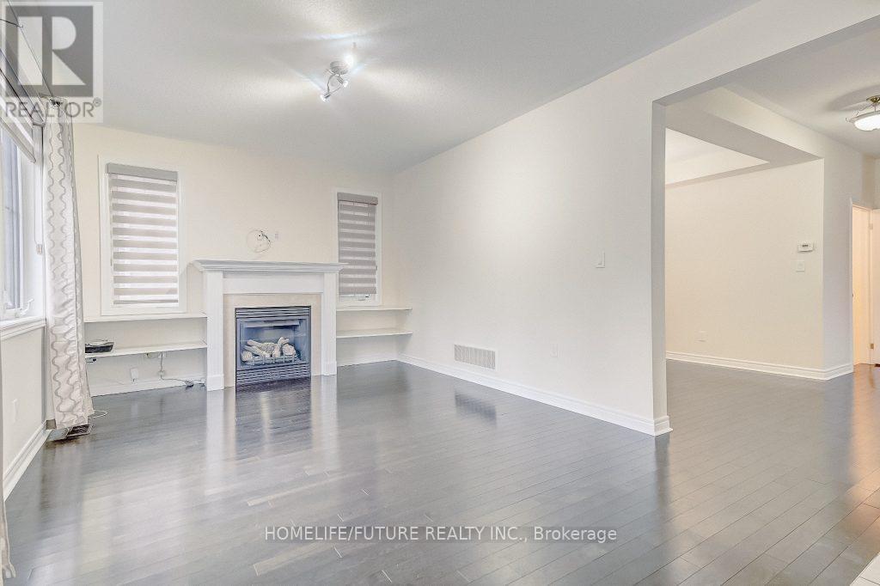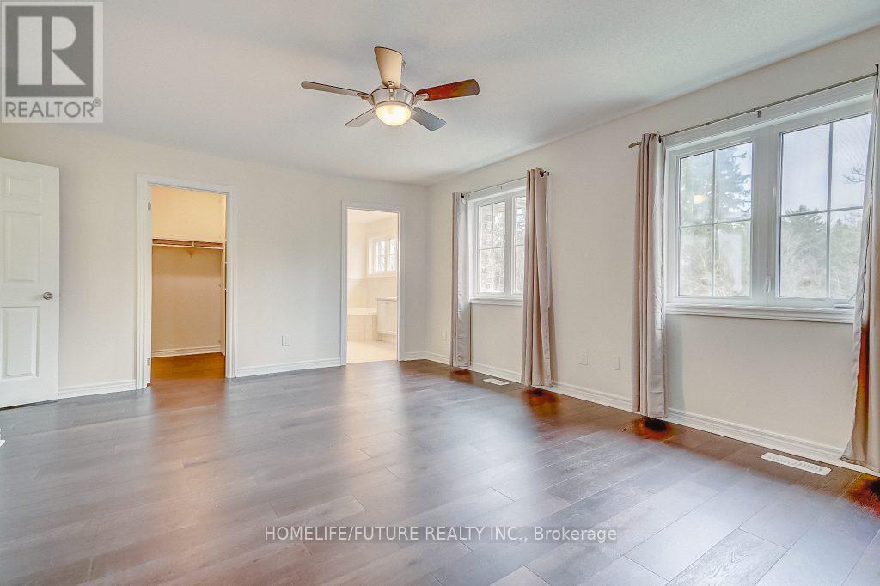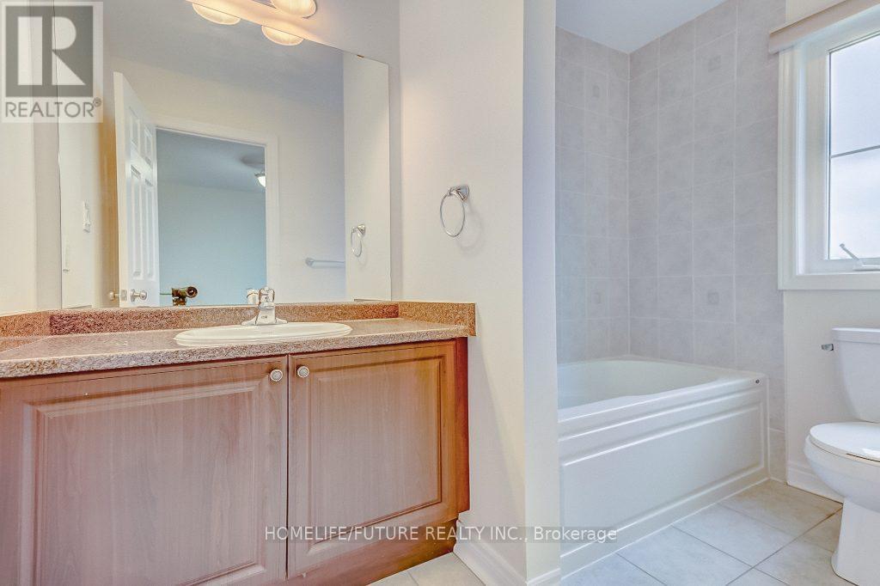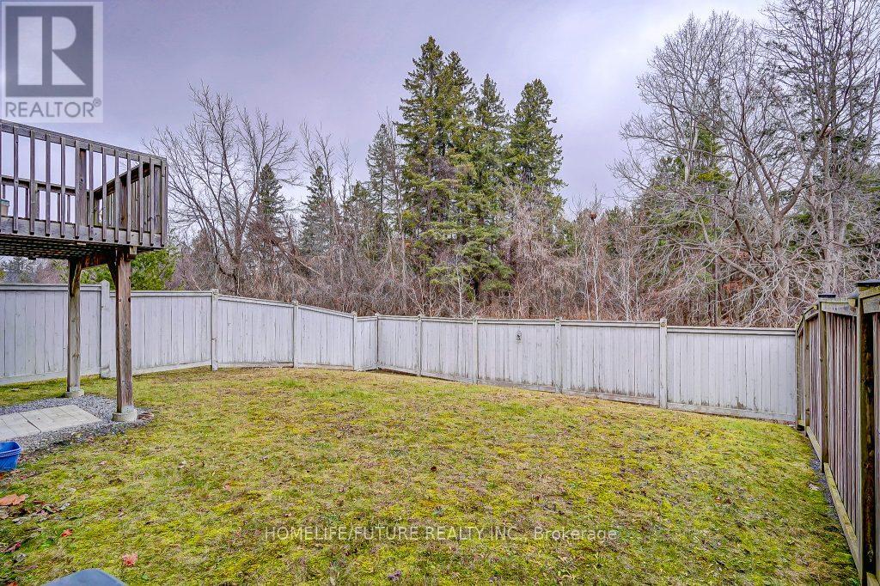5 Bedroom
5 Bathroom
Fireplace
Central Air Conditioning
Forced Air
$1,399,000
Dream Living At The Tranquility Community By Monarch Homes. Premium Designed Home That Brings The Best Of Nature And Urban Living Together! Stunning And Beautiful 4 Bedrooms,5 Bathrooms And Finished W/O Basement On A Premium Ravine Lot And Over 2600 Sqft. The Main Level Showcases Stunning Hardwood Floors And 9 Ft Smooth Ceilings, Oak Stairs, And A Chef's Designer Kitchen With S/S Appliances, Chef Desk, Pantry, Stone Countertops With Breakfast Area O/Looks Ravine. Family Room With Beautiful Fireplace. Separate Living And Dining Rooms. Large Bedrooms With Ensuite Bathrooms. Second Floor With Media/Entertainment Area. Close To Multiple High Schools, Elementary Schools, Shops And Plazas, Parks, Golf Courses, Hwy 401/407/412 (id:34792)
Property Details
|
MLS® Number
|
E11892408 |
|
Property Type
|
Single Family |
|
Community Name
|
Northeast Ajax |
|
Parking Space Total
|
4 |
Building
|
Bathroom Total
|
5 |
|
Bedrooms Above Ground
|
4 |
|
Bedrooms Below Ground
|
1 |
|
Bedrooms Total
|
5 |
|
Appliances
|
Dishwasher, Dryer, Garage Door Opener, Refrigerator, Stove, Washer, Window Coverings |
|
Basement Development
|
Finished |
|
Basement Features
|
Walk Out |
|
Basement Type
|
N/a (finished) |
|
Construction Style Attachment
|
Detached |
|
Cooling Type
|
Central Air Conditioning |
|
Exterior Finish
|
Brick |
|
Fireplace Present
|
Yes |
|
Flooring Type
|
Laminate, Hardwood |
|
Foundation Type
|
Concrete |
|
Half Bath Total
|
1 |
|
Heating Fuel
|
Natural Gas |
|
Heating Type
|
Forced Air |
|
Stories Total
|
2 |
|
Type
|
House |
|
Utility Water
|
Municipal Water |
Parking
Land
|
Acreage
|
No |
|
Sewer
|
Sanitary Sewer |
|
Size Depth
|
108 Ft ,9 In |
|
Size Frontage
|
40 Ft ,2 In |
|
Size Irregular
|
40.17 X 108.75 Ft |
|
Size Total Text
|
40.17 X 108.75 Ft |
Rooms
| Level |
Type |
Length |
Width |
Dimensions |
|
Second Level |
Bedroom 2 |
3.71 m |
3.38 m |
3.71 m x 3.38 m |
|
Second Level |
Bedroom 3 |
4.08 m |
3.08 m |
4.08 m x 3.08 m |
|
Second Level |
Bedroom 4 |
3.35 m |
3.35 m |
3.35 m x 3.35 m |
|
Second Level |
Primary Bedroom |
5.69 m |
3.96 m |
5.69 m x 3.96 m |
|
Second Level |
Media |
3.81 m |
2.74 m |
3.81 m x 2.74 m |
|
Basement |
Recreational, Games Room |
|
|
Measurements not available |
|
Basement |
Office |
|
|
Measurements not available |
|
Main Level |
Kitchen |
3.69 m |
2.74 m |
3.69 m x 2.74 m |
|
Main Level |
Eating Area |
3.38 m |
2.74 m |
3.38 m x 2.74 m |
|
Main Level |
Family Room |
5.18 m |
3.38 m |
5.18 m x 3.38 m |
|
Main Level |
Living Room |
3.99 m |
4.26 m |
3.99 m x 4.26 m |
|
Main Level |
Dining Room |
3.35 m |
3.16 m |
3.35 m x 3.16 m |
https://www.realtor.ca/real-estate/27736819/78-rumbellow-crescent-ajax-northeast-ajax-northeast-ajax


