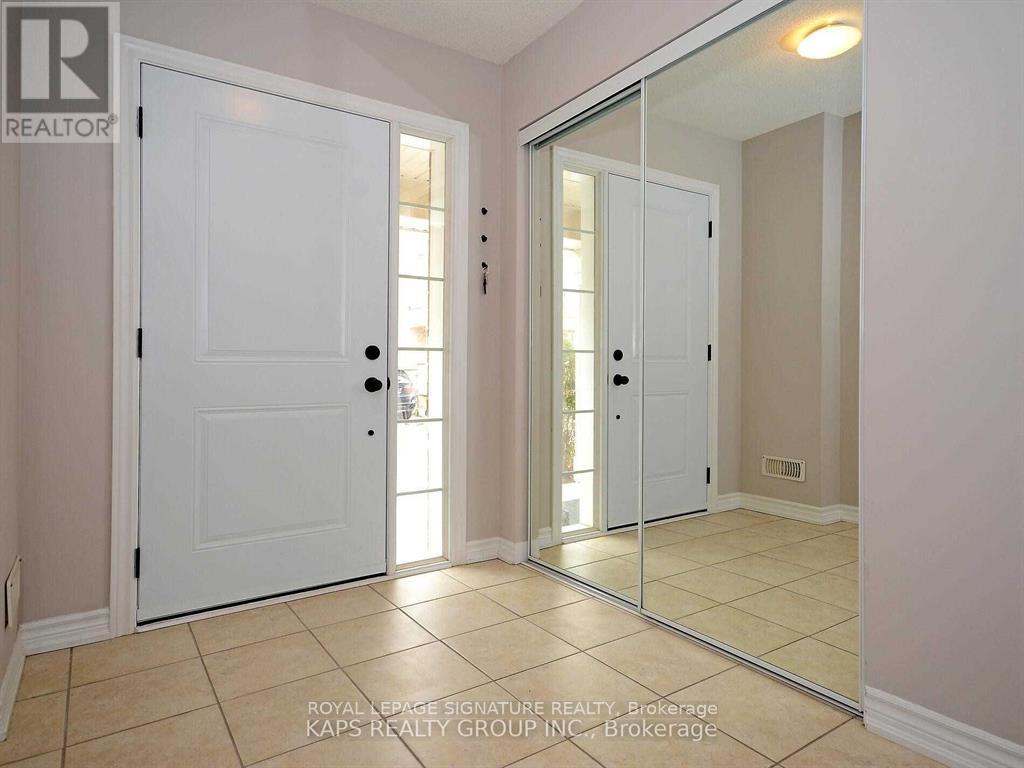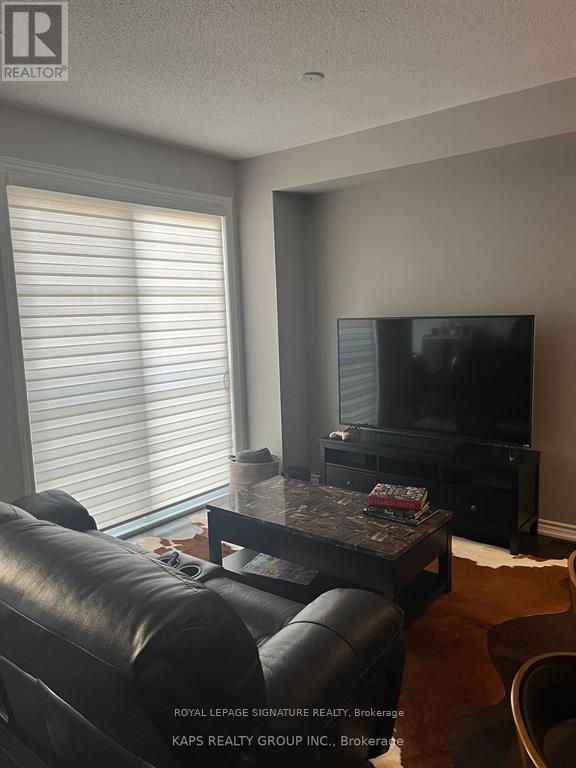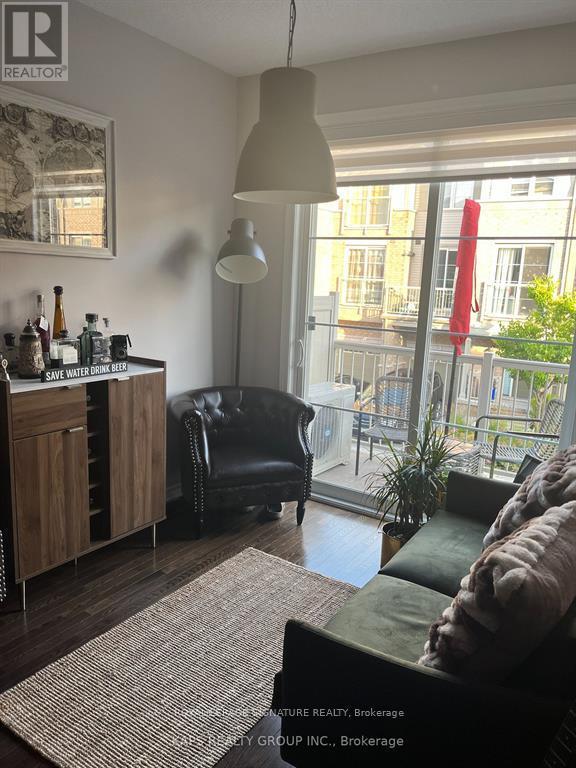(855) 500-SOLD
Info@SearchRealty.ca
64 - 165 Hamsphire Way Home For Sale Milton (Dempsey), Ontario L9T 8M7
W9374374
Instantly Display All Photos
Complete this form to instantly display all photos and information. View as many properties as you wish.
2 Bedroom
2 Bathroom
Central Air Conditioning
Forced Air
$789,200
3 Storey Luxurious Freehold, 2 Bedroom, 2 Washroom Townhouse Located In One Of The Most Desirable Communities Of Milton,9 Ft Ceiling, Hw Flrs And Upgraded Berber Carpet. Modern Kitchen With S/S Appliances, Granite Counter Top, Gorgeous Backsplash, Upgraded Lighting, Living Rm Has Juliette Balcony & Din Rm W/O To Balcony Storage In The Utility Rm & Direct Access To Garage. Walking Distance To Schools, Parks, Shops, Restaurants, Transit & Go. Minutes To Hwy 401. (id:34792)
Property Details
| MLS® Number | W9374374 |
| Property Type | Single Family |
| Community Name | Dempsey |
| Amenities Near By | Hospital, Public Transit, Schools |
| Parking Space Total | 2 |
Building
| Bathroom Total | 2 |
| Bedrooms Above Ground | 2 |
| Bedrooms Total | 2 |
| Appliances | Dishwasher, Dryer, Refrigerator, Stove, Washer, Window Coverings |
| Construction Style Attachment | Attached |
| Cooling Type | Central Air Conditioning |
| Exterior Finish | Brick |
| Flooring Type | Hardwood, Carpeted |
| Half Bath Total | 1 |
| Heating Fuel | Natural Gas |
| Heating Type | Forced Air |
| Stories Total | 3 |
| Type | Row / Townhouse |
| Utility Water | Municipal Water |
Parking
| Attached Garage |
Land
| Acreage | No |
| Land Amenities | Hospital, Public Transit, Schools |
| Sewer | Sanitary Sewer |
| Size Depth | 42 Ft ,2 In |
| Size Frontage | 20 Ft ,4 In |
| Size Irregular | 20.37 X 42.2 Ft |
| Size Total Text | 20.37 X 42.2 Ft|under 1/2 Acre |
Rooms
| Level | Type | Length | Width | Dimensions |
|---|---|---|---|---|
| Second Level | Living Room | 4.27 m | 3.25 m | 4.27 m x 3.25 m |
| Second Level | Dining Room | 2.75 m | 2.95 m | 2.75 m x 2.95 m |
| Second Level | Kitchen | 3.61 m | 2.74 m | 3.61 m x 2.74 m |
| Third Level | Primary Bedroom | 4.27 m | 3.4 m | 4.27 m x 3.4 m |
| Third Level | Bedroom 2 | 2.85 m | 2.74 m | 2.85 m x 2.74 m |
Utilities
| Cable | Installed |
| Sewer | Installed |
https://www.realtor.ca/real-estate/27483483/64-165-hamsphire-way-milton-dempsey-dempsey














