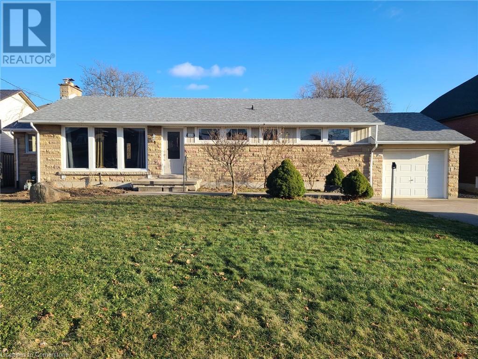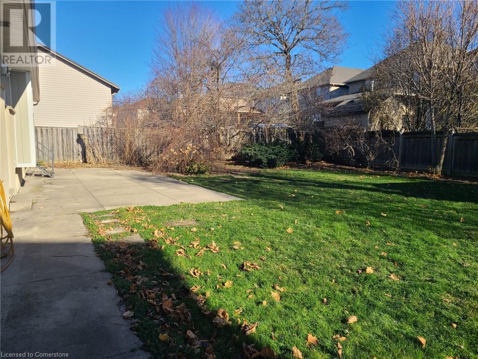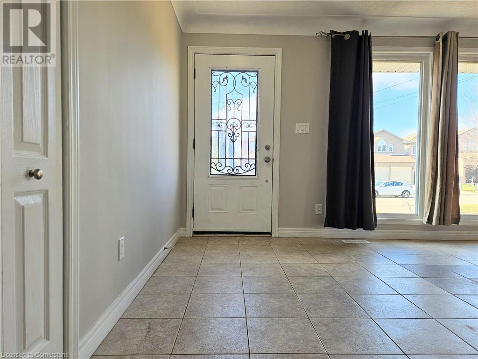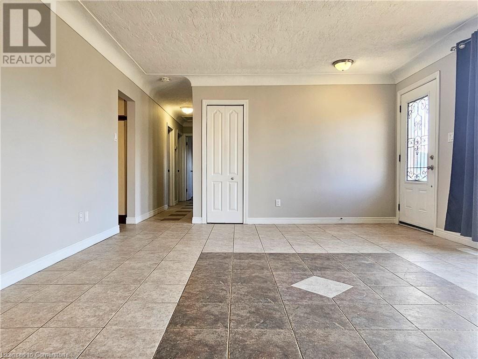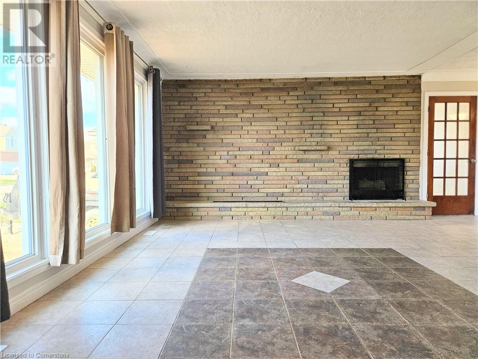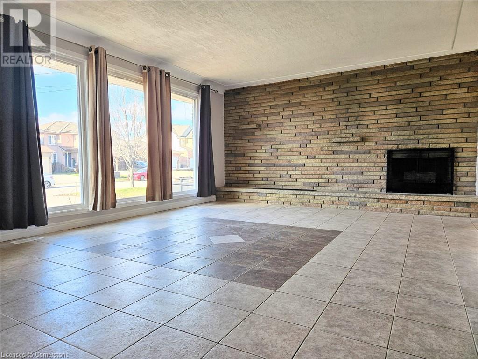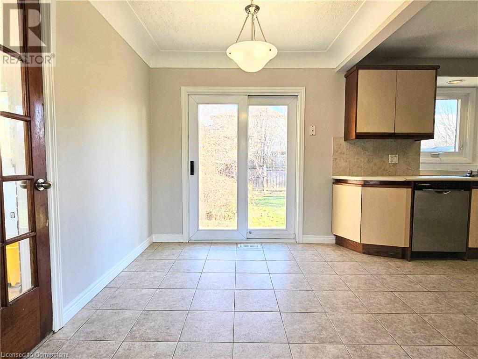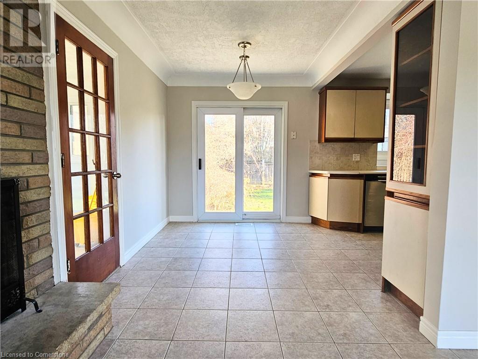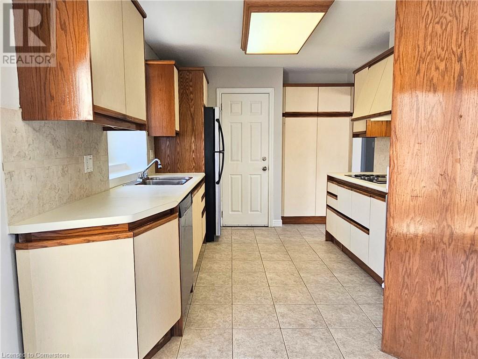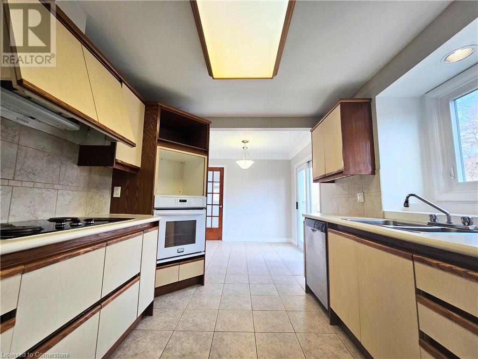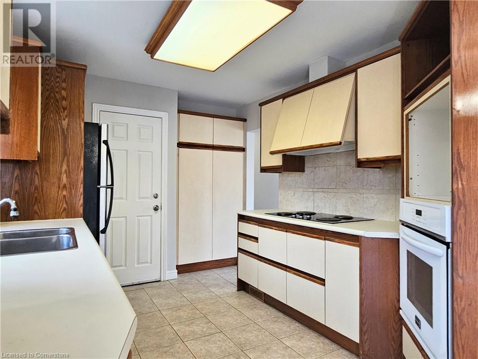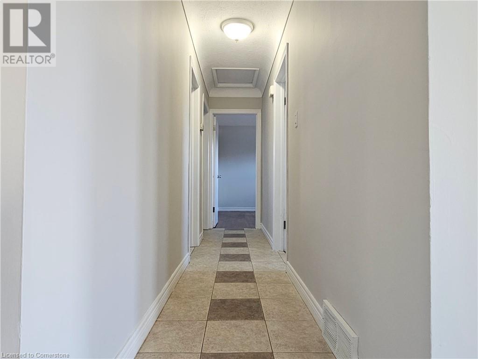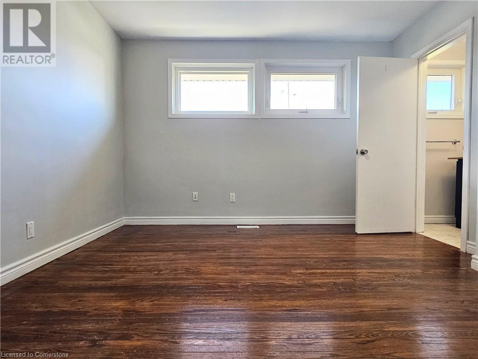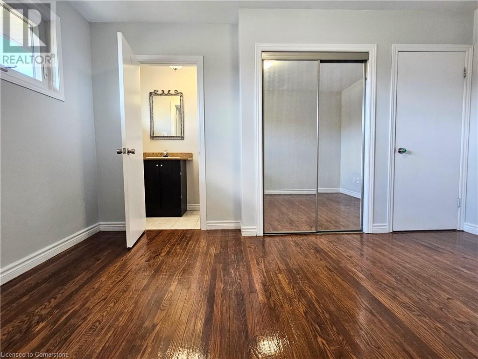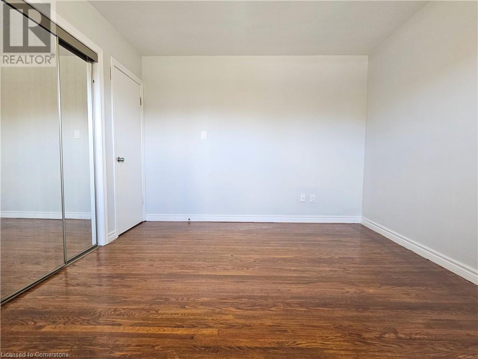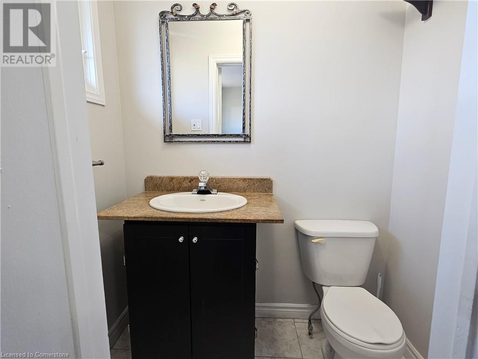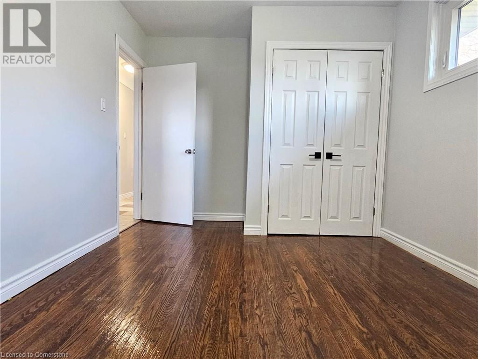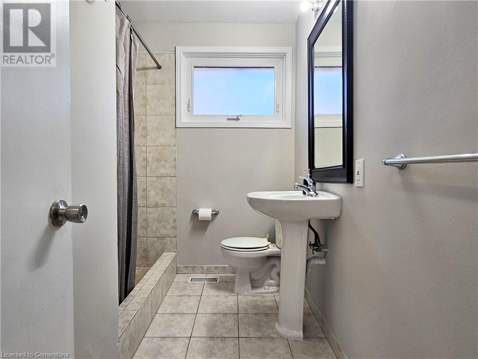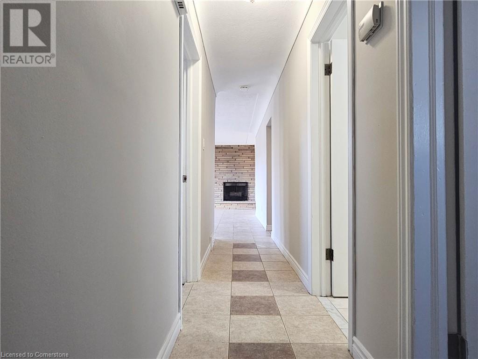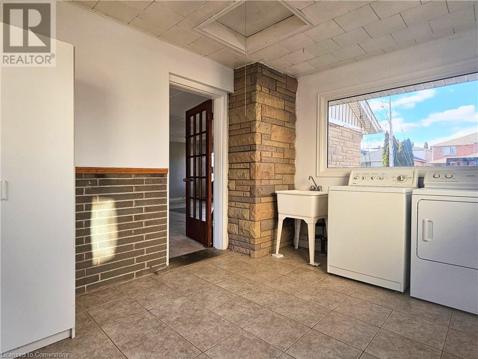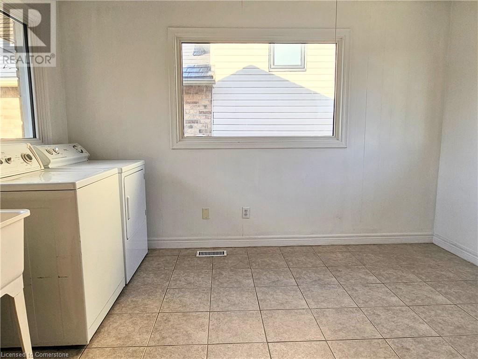(855) 500-SOLD
Info@SearchRealty.ca
115 Chesley Street Home For Sale Hamilton, Ontario L9C 3V9
40685104
Instantly Display All Photos
Complete this form to instantly display all photos and information. View as many properties as you wish.
3 Bedroom
2 Bathroom
1532 sqft
Bungalow
Central Air Conditioning
Forced Air
$2,700 Monthly
Insurance
3 Bedroom, 2 Bathroom Bungalow available for rent in quality West Mountain neighbourhood. Basement and Garage not included. Main floor laundry. Exclusive use of one driveway. Close to public transit, shopping, Mohawk College and highway access. Tenant to pay 60% of utilities. Credit check and proof of income required. Available immediately. (id:34792)
Property Details
| MLS® Number | 40685104 |
| Property Type | Single Family |
| Amenities Near By | Park, Playground, Public Transit, Schools |
| Community Features | Quiet Area |
| Parking Space Total | 2 |
Building
| Bathroom Total | 2 |
| Bedrooms Above Ground | 3 |
| Bedrooms Total | 3 |
| Appliances | Dishwasher, Dryer, Refrigerator, Stove, Washer |
| Architectural Style | Bungalow |
| Basement Type | None |
| Construction Style Attachment | Detached |
| Cooling Type | Central Air Conditioning |
| Exterior Finish | Stone, Stucco, Vinyl Siding |
| Half Bath Total | 1 |
| Heating Fuel | Natural Gas |
| Heating Type | Forced Air |
| Stories Total | 1 |
| Size Interior | 1532 Sqft |
| Type | House |
| Utility Water | Municipal Water |
Land
| Acreage | No |
| Land Amenities | Park, Playground, Public Transit, Schools |
| Sewer | Municipal Sewage System |
| Size Frontage | 79 Ft |
| Size Total Text | Under 1/2 Acre |
| Zoning Description | C |
Rooms
| Level | Type | Length | Width | Dimensions |
|---|---|---|---|---|
| Main Level | 3pc Bathroom | Measurements not available | ||
| Main Level | Bedroom | 11'6'' x 10'6'' | ||
| Main Level | Bedroom | 12'0'' x 11'6'' | ||
| Main Level | Full Bathroom | Measurements not available | ||
| Main Level | Primary Bedroom | 12'6'' x 12'0'' | ||
| Main Level | Laundry Room | Measurements not available | ||
| Main Level | Dinette | 10'0'' x 10'0'' | ||
| Main Level | Kitchen | 13'0'' x 7'6'' | ||
| Main Level | Living Room | 23'0'' x 15'0'' |
https://www.realtor.ca/real-estate/27736876/115-chesley-street-hamilton


