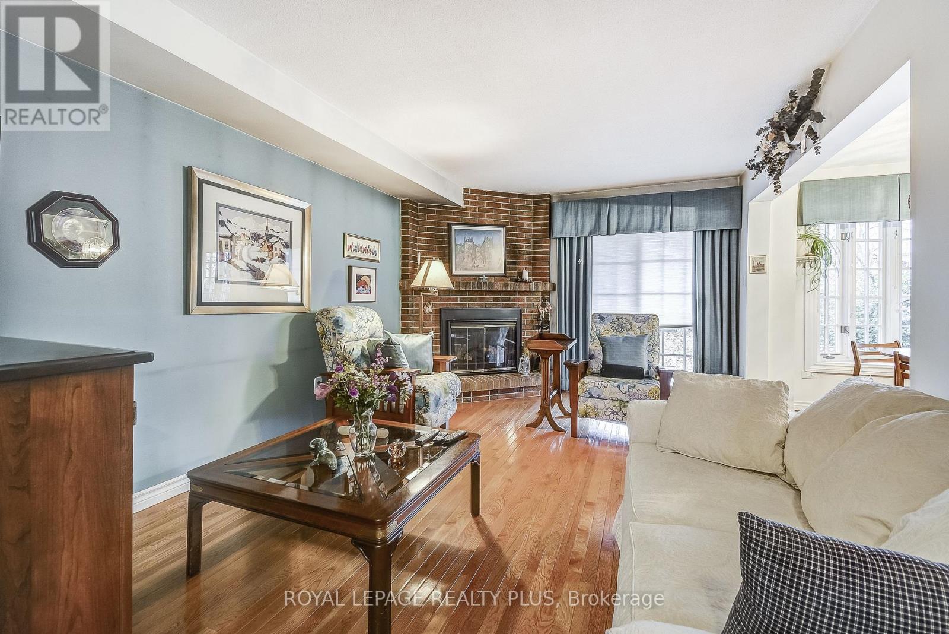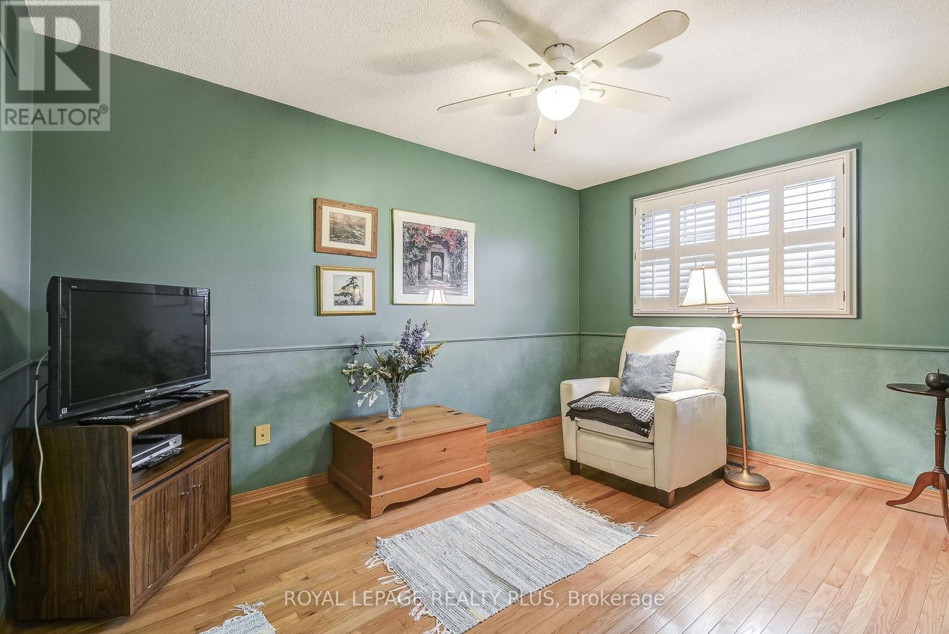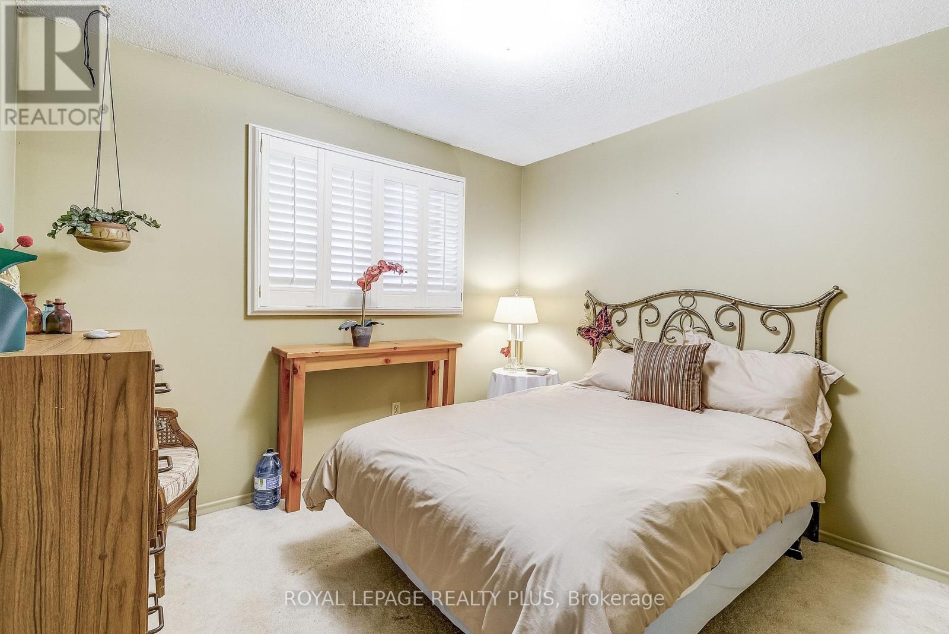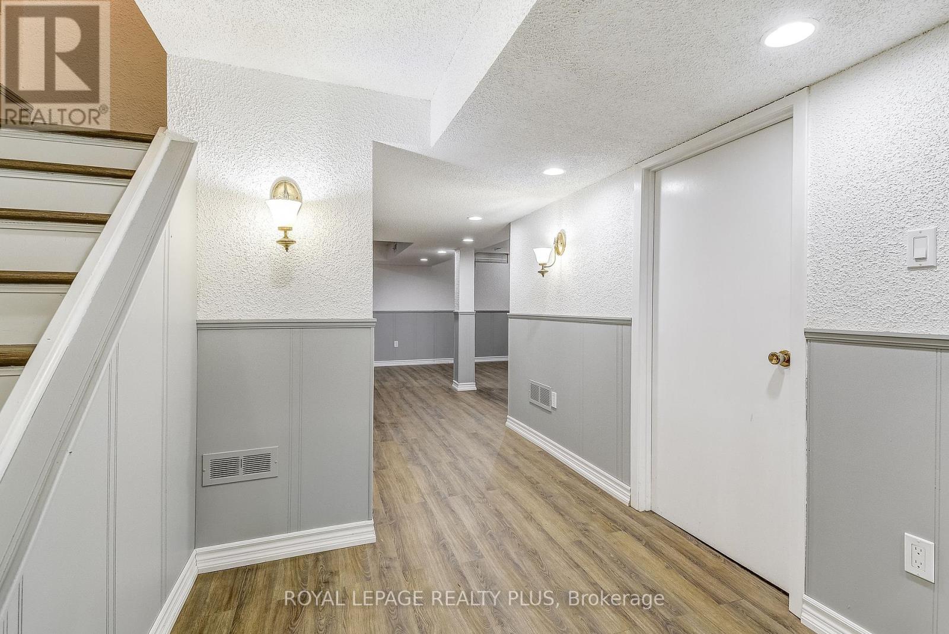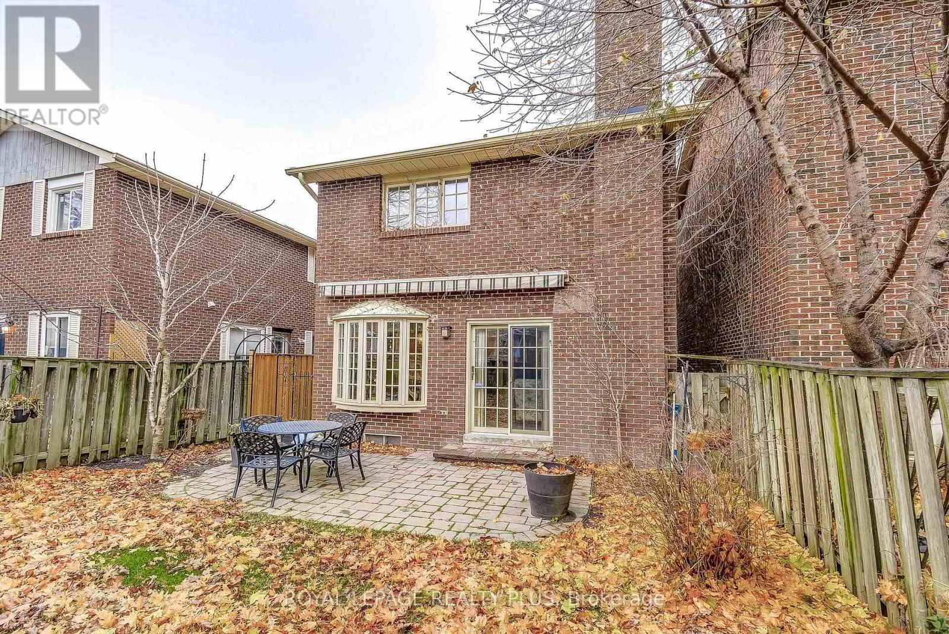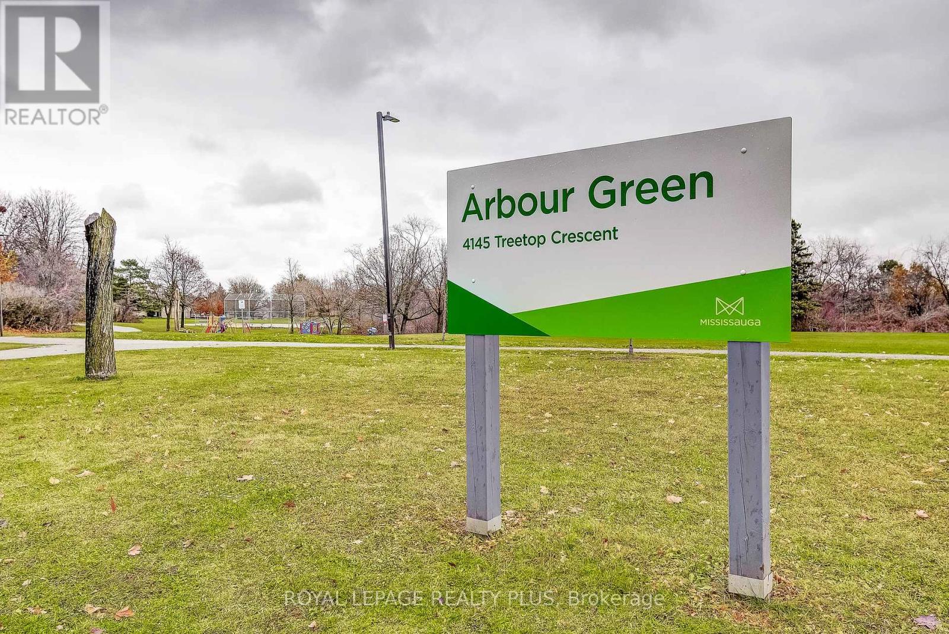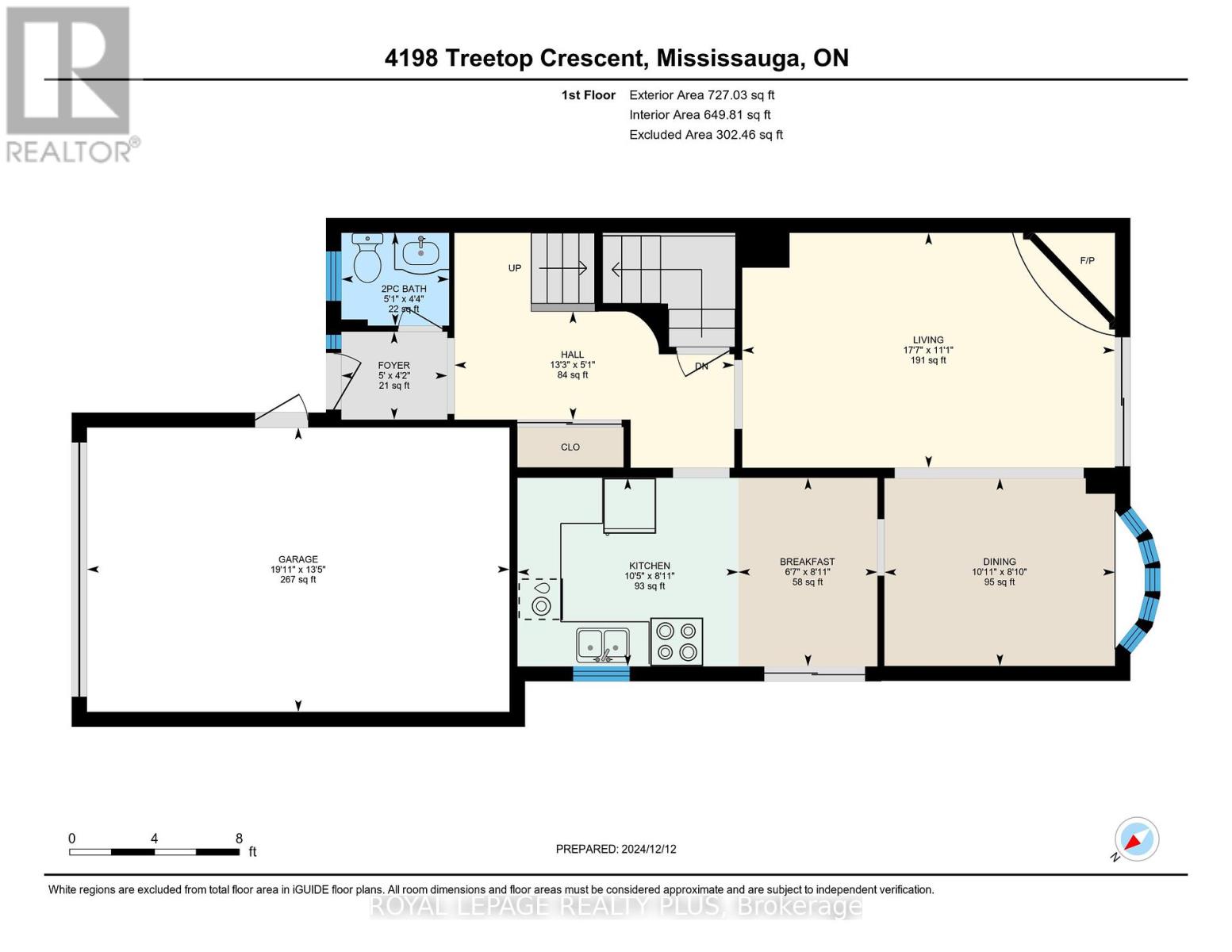4 Bedroom
3 Bathroom
Fireplace
Central Air Conditioning
Forced Air
$1,313,000
Extremely well mantained four bedroom, three washroom home located on a quiet tree-lined crescent in Erin Mills close to Arbor Green Park. Hardwood on main floor and laminate in rec room. Two fireplaces. Skylight over stairs, Pot Lights, Walk out to a fenced yard from the living room and the kitchen. Large rec room with a fireplace. Laundry room, storage room and cold room/cantina in basement. Motorized awning over patio. Close to parks and trails, shopping, transportation and Credit Valley Hospital. A great family home. Just move in. **** EXTRAS **** Gas Fireplace and Woodburning Fireplace (id:34792)
Property Details
|
MLS® Number
|
W11891794 |
|
Property Type
|
Single Family |
|
Community Name
|
Erin Mills |
|
Amenities Near By
|
Place Of Worship, Public Transit, Schools |
|
Community Features
|
Community Centre |
|
Equipment Type
|
Water Heater - Gas |
|
Features
|
Conservation/green Belt |
|
Parking Space Total
|
3 |
|
Rental Equipment Type
|
Water Heater - Gas |
Building
|
Bathroom Total
|
3 |
|
Bedrooms Above Ground
|
4 |
|
Bedrooms Total
|
4 |
|
Amenities
|
Fireplace(s) |
|
Appliances
|
Dishwasher, Dryer, Garage Door Opener, Refrigerator, Stove, Washer, Window Coverings |
|
Basement Development
|
Finished |
|
Basement Type
|
N/a (finished) |
|
Construction Style Attachment
|
Detached |
|
Cooling Type
|
Central Air Conditioning |
|
Exterior Finish
|
Aluminum Siding, Brick |
|
Fireplace Present
|
Yes |
|
Fireplace Total
|
2 |
|
Flooring Type
|
Ceramic, Hardwood, Carpeted, Laminate |
|
Foundation Type
|
Poured Concrete |
|
Half Bath Total
|
2 |
|
Heating Fuel
|
Natural Gas |
|
Heating Type
|
Forced Air |
|
Stories Total
|
2 |
|
Type
|
House |
|
Utility Water
|
Municipal Water |
Parking
Land
|
Acreage
|
No |
|
Fence Type
|
Fenced Yard |
|
Land Amenities
|
Place Of Worship, Public Transit, Schools |
|
Sewer
|
Sanitary Sewer |
|
Size Depth
|
125 Ft |
|
Size Frontage
|
30 Ft ,1 In |
|
Size Irregular
|
30.12 X 125 Ft |
|
Size Total Text
|
30.12 X 125 Ft |
|
Zoning Description
|
Rm1 |
Rooms
| Level |
Type |
Length |
Width |
Dimensions |
|
Second Level |
Primary Bedroom |
3.32 m |
4.6 m |
3.32 m x 4.6 m |
|
Second Level |
Bedroom 2 |
2.9 m |
4.05 m |
2.9 m x 4.05 m |
|
Second Level |
Bedroom 3 |
3.23 m |
2.84 m |
3.23 m x 2.84 m |
|
Second Level |
Bedroom 4 |
2.9 m |
2.85 m |
2.9 m x 2.85 m |
|
Basement |
Laundry Room |
3.51 m |
2.85 m |
3.51 m x 2.85 m |
|
Basement |
Cold Room |
1.56 m |
2.64 m |
1.56 m x 2.64 m |
|
Basement |
Recreational, Games Room |
4.86 m |
6.08 m |
4.86 m x 6.08 m |
|
Ground Level |
Foyer |
4.56 m |
1.22 m |
4.56 m x 1.22 m |
|
Ground Level |
Living Room |
5.36 m |
3.38 m |
5.36 m x 3.38 m |
|
Ground Level |
Dining Room |
3.32 m |
2.7 m |
3.32 m x 2.7 m |
|
Ground Level |
Kitchen |
3.18 m |
2.71 m |
3.18 m x 2.71 m |
|
Ground Level |
Eating Area |
2 m |
2.71 m |
2 m x 2.71 m |
https://www.realtor.ca/real-estate/27735575/4198-treetop-crescent-mississauga-erin-mills-erin-mills








